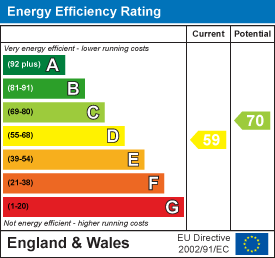
4 High Street
Eastleigh
Hants
SO50 5LA
Bracken Crescent, Bishopstoke, Eastleigh
Offers In Excess Of £150,000 Sold (STC)
2 Bedroom Flat
- 2 Bedroom
- Purpose Built Apartment
- Convenient Location
- Spacious / Light & Airy
- Parking Provision
- Balcony
- 3 Piece Bathroom Suite
- Neat Block
- Electric Heating
- Communal Gardens
SIMILAR PROPERTIES URGENTLY REQUIRED PLEASE CALL FOR A FREE VALUATION !!
A large two bedroom top floor apartment with ample parking provision. The large bright living room has glazed doors opening to a private balcony, a good sized fitted kitchen, 2 bedrooms and a 3 piece bathroom. The neat block is within comfortable walking distance of a shopping parade and has communal surrounding lawns. Ideal for a first time buyer. No onward chain.
Entrance Porch
Textured ceiling, ceiling light point, laminate floor covering, telephone point.
A door opens to a storage cupboard housing the electric consumer unit and meter.
A four panel door opens to
Entrance Hallway
Textured ceiling, ceiling light point, coving, upbc double glazed window to the rear aspect, wall mounted night storage heater. Laminate floor covering.
Lounge / Dining Room
 4.86 x 3.85 (15'11" x 12'7")Textured ceiling with coving, two ceiling light points, upvc double glazed sliding patio doors opening to a balcony.
4.86 x 3.85 (15'11" x 12'7")Textured ceiling with coving, two ceiling light points, upvc double glazed sliding patio doors opening to a balcony.
Continuation of laminate floor covering, dado rail, provision of power points, television point.
A four panel door opens to an inner lobby.
Kitchen
 4.18 x 2.17 (13'8" x 7'1")The kitchen is fitted with a good range of low level cupboard and drawer base units, heat resistant oak effect worksurface with a matching range of wall mounted cupboards over. Inset stainless steel sink unit with drainer and a mono bloc mixer tap over. Four burner electric hob with glass splashback and chimney style extractor hood over. Hotpoint fan assisted oven. Integrated tall fridge / freezer. Space and plumbing for an automatic washing machine.
4.18 x 2.17 (13'8" x 7'1")The kitchen is fitted with a good range of low level cupboard and drawer base units, heat resistant oak effect worksurface with a matching range of wall mounted cupboards over. Inset stainless steel sink unit with drainer and a mono bloc mixer tap over. Four burner electric hob with glass splashback and chimney style extractor hood over. Hotpoint fan assisted oven. Integrated tall fridge / freezer. Space and plumbing for an automatic washing machine.
Textured ceiling with coving, two ceiling light points, continuation of laminate floor covering. Pantry cupboard providing useful shelving, continuation of laminate floor covering.
Inner Hallway
Textured ceiling, ceiling light point.
All doors are of a four panelled design.
Bedroom 1
 4.07 x 3.11 (13'4" x 10'2")Textured ceiling with coving, ceiling light point, upvc double glazed window to the front aspect, wall mounted night storage heater. Provision of power points.
4.07 x 3.11 (13'4" x 10'2")Textured ceiling with coving, ceiling light point, upvc double glazed window to the front aspect, wall mounted night storage heater. Provision of power points.
Bedroom 2
 2.89 x 2.37 (9'5" x 7'9")Textured ceiling with coving, ceiling light point, upvc double glazed window to the front aspect, wall mounted night storage heater.
2.89 x 2.37 (9'5" x 7'9")Textured ceiling with coving, ceiling light point, upvc double glazed window to the front aspect, wall mounted night storage heater.
A door opens to a built in wardrobe providing a good degree of hanging rail and storage, an airing cupboard opens housing an insulated hot water cylinder.
Bathroom
 Fitted with a three piece white suite comprising pedestal wash hand basin, close coupled wc, P shaped bath with a glass and chrome shower screen over and an Myra Electric shower within.
Fitted with a three piece white suite comprising pedestal wash hand basin, close coupled wc, P shaped bath with a glass and chrome shower screen over and an Myra Electric shower within.
Textured ceiling with coving, ceiling light point, continuation of laminate floor covering from the inner lobby.
Tenure
To be sold with a new 1000 lease, Annual Service charge £1550 to be confirmed by the vendors solcitors.
Share of Freehold.
Council Tax Band A
Energy Efficiency and Environmental Impact

Although these particulars are thought to be materially correct their accuracy cannot be guaranteed and they do not form part of any contract.
Property data and search facilities supplied by www.vebra.com

