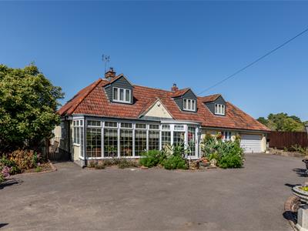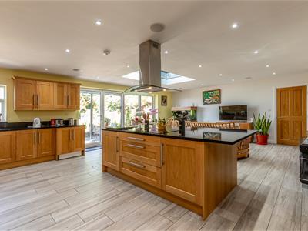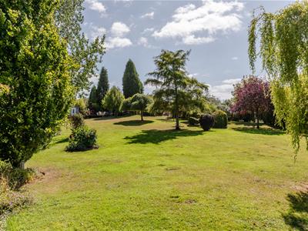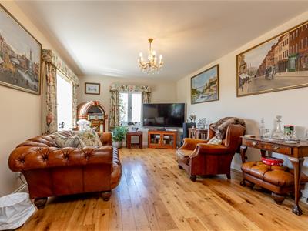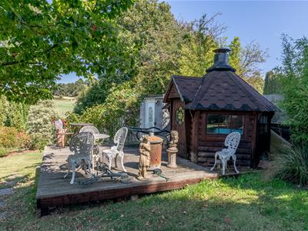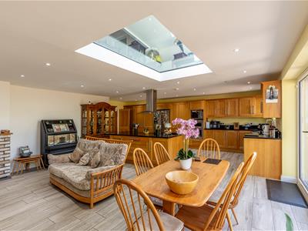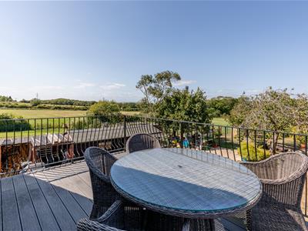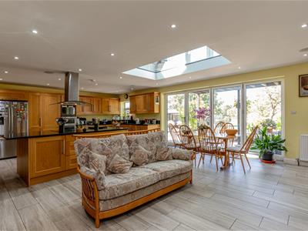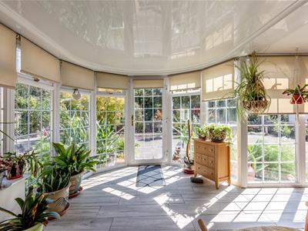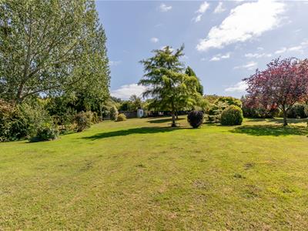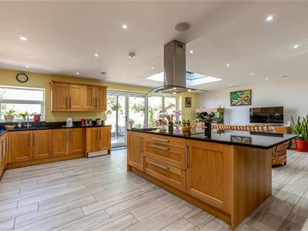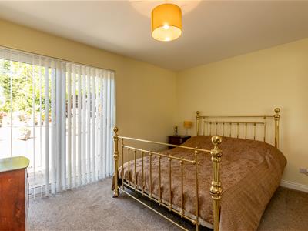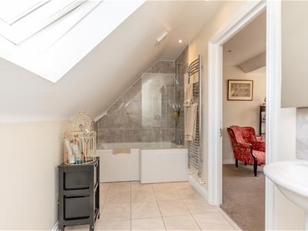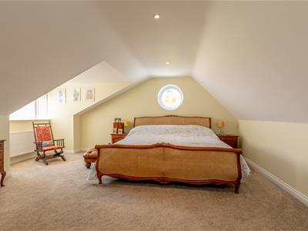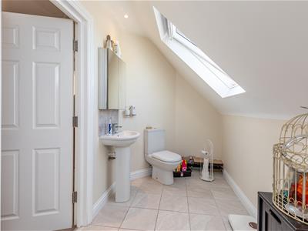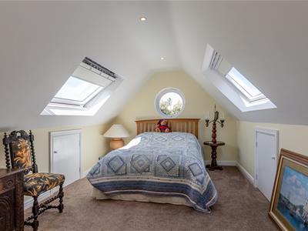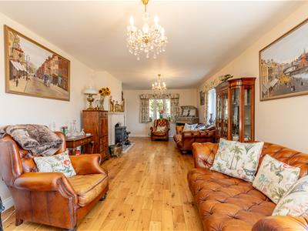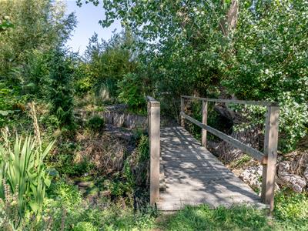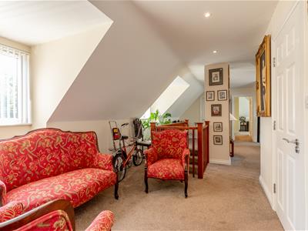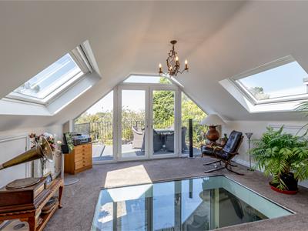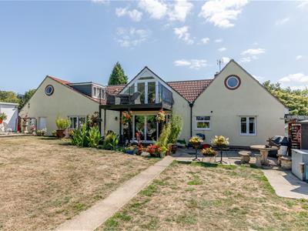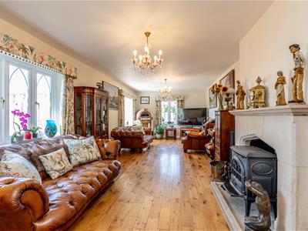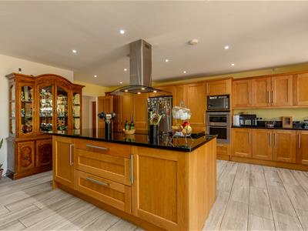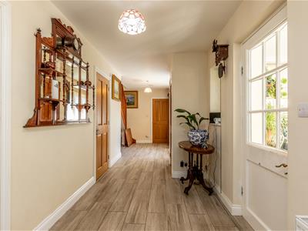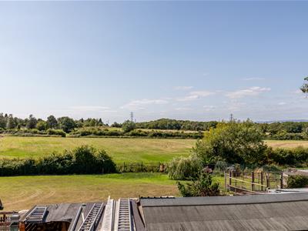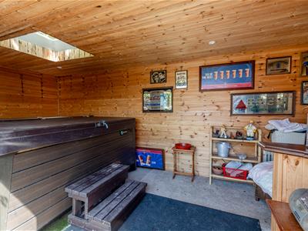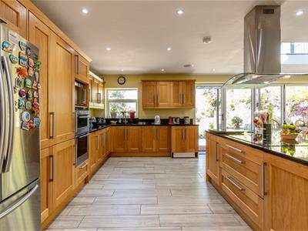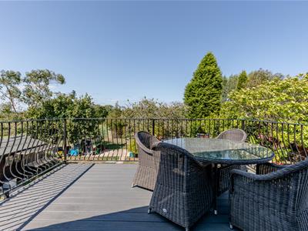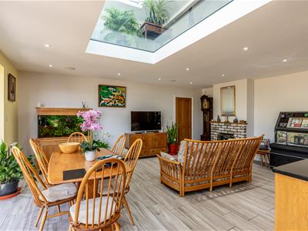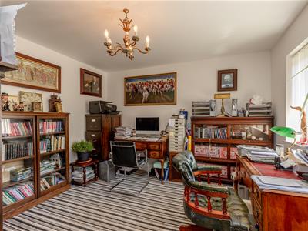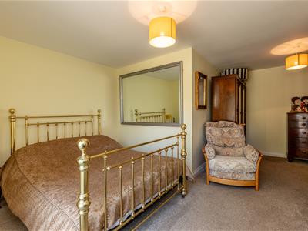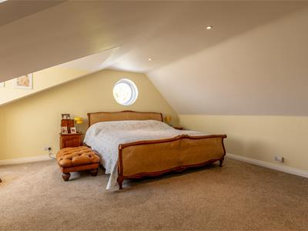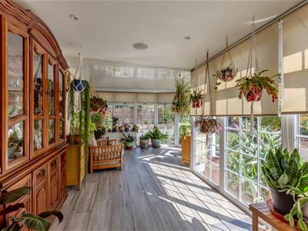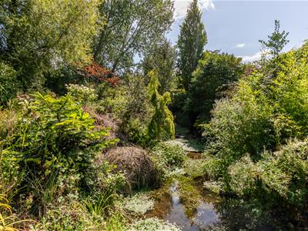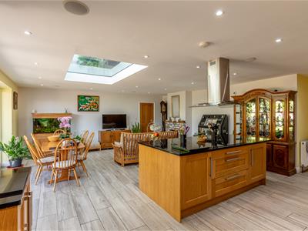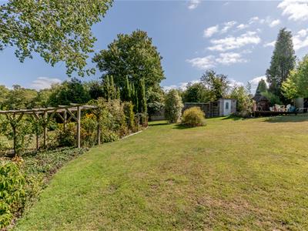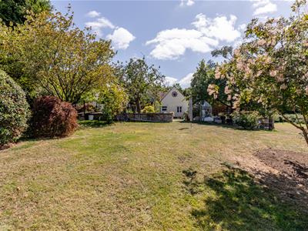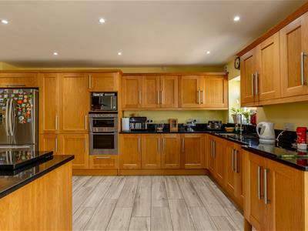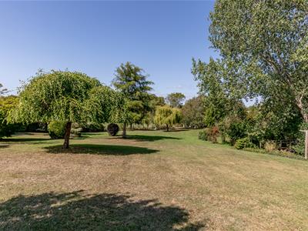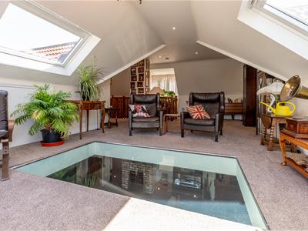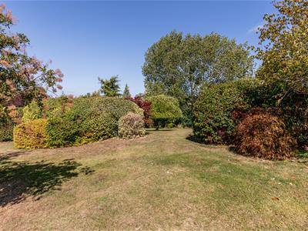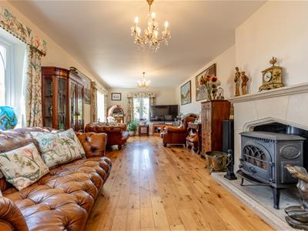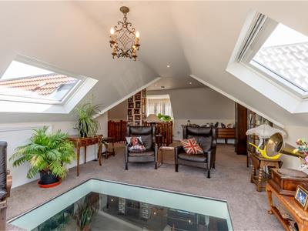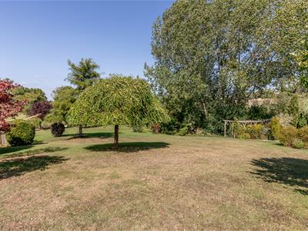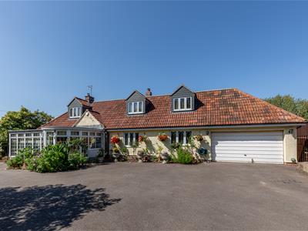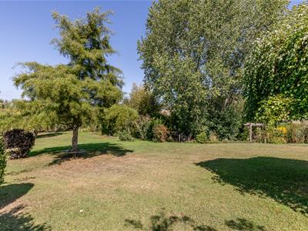Over Lane, Almondsbury, Bristol
Guide price £1,250,000 Sold (STC)
4 Bedroom Bungalow - Detached
- A Substantial Detached Chalet Bungalow
- Approx. 3,842 Sq. Ft. (357 sq. m) Of Accommodation
- Approx. 1.5 Acres Of Landscaped Grounds
- Far Reaching Views Towards The Severn & Welsh Hills
- 4 Double Bedrooms Plus Study/Bedroom 5
- Garden Room, Utility Room & Home Office
- Double Garage, Oil Central Heating & Double Glazing
This exceptional individual detached chalet bungalow stands proudly within approximately 1.5 acres of meticulously landscaped gardens, enjoying sweeping, uninterrupted views across open farmland towards the Second Severn Crossing and the majestic Welsh Hills. At around 3,842 sq. ft., this substantial home offers a flexible and beautifully balanced layout, perfect for both relaxed family living and grand entertaining.
Approached via imposing double wrought iron gates, the property opens onto an expansive front garden and driveway, providing an abundance of secure off-street parking alongside a double garage - ideal for family and guest vehicles alike.
Inside, the accommodation has been thoughtfully extended and renovated to an exacting standard, creating bright, airy interiors with a seamless flow between rooms. The dual-aspect lounge features an elegant fireplace and expansive picture windows framing the gardens, while the generous kitchen/dining room - with its sleek cabinetry, quality appliances, and sociable layout - forms the heart of the home. The adjoining sunroom and garden/hot tub room invite the outdoors in, opening onto the grounds and making the most of the views.
Upstairs, the master bedroom suite is a true sanctuary, boasting not only far-reaching rural vistas but also a luxurious walk-in wardrobe and easy access to the balcony - an idyllic spot for a morning coffee or evening glass of wine while taking in the sunset. Three further double bedrooms and a versatile study/fifth bedroom are served by both a family bathroom and a separate shower room.
Gardens & Grounds
The present owners have lovingly created a wonderland of outdoor spaces. Manicured lawns sweep gracefully around the property, framed by mature trees, vibrant flower beds, and ornamental shrubs. A tranquil stream winds its way through the grounds, feeding into a large ornamental carp pond complete with an enchanting bridge. An ideal place to pause and savour the peace.
Thoughtful landscaping creates distinct areas for leisure and entertaining: a purpose-built leisure building with a jacuzzi and stylish bar; a charming timber barbecue hut for year-round outdoor dining; and several bird aviaries, adding life and colour to the garden’s ambiance. Every corner offers a new delight, from shady seating spots under trees to sunny open lawns perfect for gatherings.
An additional parcel of road, fronted land to the side acquired by the current owners, extends the grounds further and offers potential for future development (subject to planning), adding both flexibility and long-term value.
Further Features
•Expansive gated front garden and driveway with secure off-street parking
•Dual-aspect lounge with fireplace (27’0” x 13’5”)
•Sun room (23’8” x 11’10”)
•Garden/hot tub room (17’5” x 9’0”)
•Spacious kitchen/dining room (27’0” x 19’8”)
•Utility room (9’11” x 9’4”)
•Balcony (13’5” x 9’9”)
•Double garage (20’1” x 16’8”)
•Oil-fired central heating and double glazing
This property combines space, privacy, and exceptional landscaping with unrivalled accessibility - just minutes from Bristol, the M4/M5 interchange, and excellent rail links. It is a rare opportunity to own not just a home, but a private country retreat.
Location
Over Lane is set just south of Lower Almondsbury—ideal for those who value the charm of country living with the convenience of city access. The village offers a well-regarded primary school (approx. 1.8 miles) and lies within the Marlwood Secondary School catchment (approx. 5.8 miles).
Nearby Thornbury provides an excellent range of shops, restaurants, and leisure facilities, while Almondsbury itself offers a community store, parish church, pub, GP surgery, and dental practice. The Mall at Cribbs Causeway is just 1.6 miles away, with Parkway Station (direct to London Paddington and South Wales) 5.6 miles to the south-east.
Energy Efficiency and Environmental Impact

Although these particulars are thought to be materially correct their accuracy cannot be guaranteed and they do not form part of any contract.
Property data and search facilities supplied by www.vebra.com

