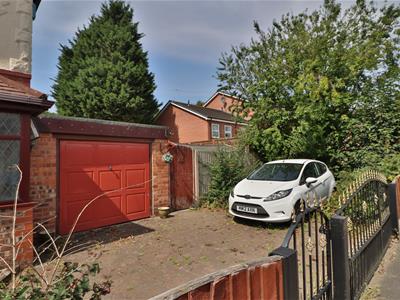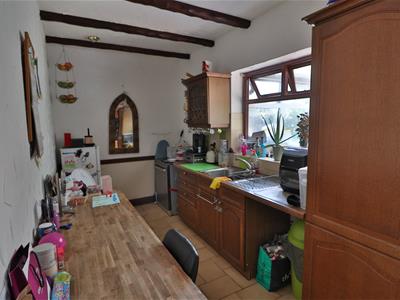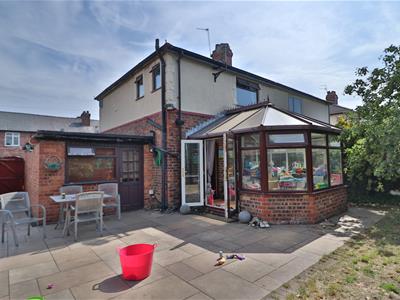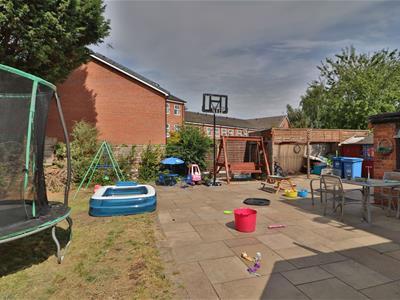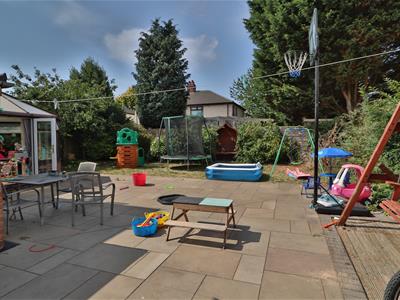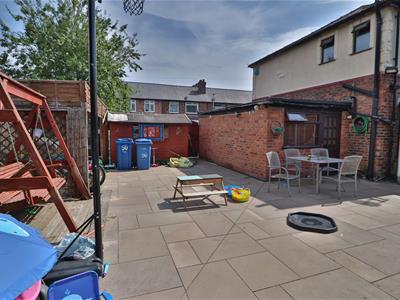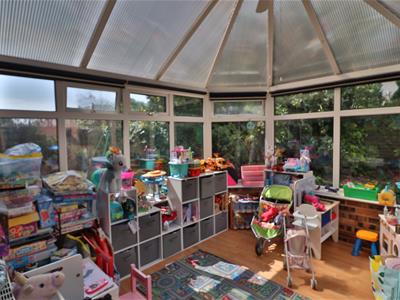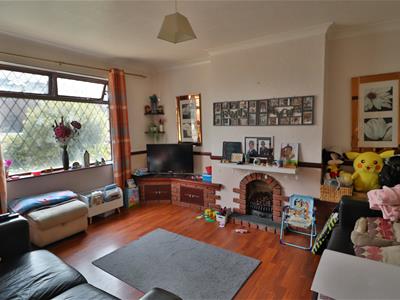
Howell and Wall
Tel: 01925 417091
722 Knutsford Road
Latchford
Warrington
Cheshire
WA4 1JW
Rock Road, Warrington
Offers In The Region Of £215,000
3 Bedroom Land
- SEMI DETACHED HOUSE
- THREE BEDROOMS
- LARGE PLOT WITH PLANNING FOR A THREE BEDROOM DETACHED HOUSE
- TWO RECEPTION ROOMS
- CONSERVATORY
- DOUBLE GLAZING
- DRIVEWAY AND GARAGE
- WITHIN EASY REACH OF THE VILLAGE CENTRE
- SOUGHT AFTER LOCATION
- PLEASE CONTACT FOR FURTHER DETAILS.
TRADITIONAL SEMI DETACHED HOUSE, THREE BEDROOMS, LARGE PLOT WITH PLANNING PERMISSION GRANTED FOR A THREE BEDROOM DETACHED HOUSE, SOUGHT AFTER LOCATION, ATTACHED SINGLE GARAGE, DOUBLE GLAZING, VIEWING HIGHLY RECOMMENDED.
PROPERTY TO BE SOLD WITH TENANT IN SITU.
We are delighted to offer for purchase this traditional semi detached property which is situated in a sought after location and is positioned on a large plot with planning permission granted for a three bedroom detached house. Benefiting from gas central heating and double glazing, the accommodation briefly comprises: Entrance hallway, lounge. open plan dining room. kitchen, conservatory, first floor landing, three bedrooms and a bathroom/w.c. Externally the property is situated on a large plot with planning permission for the construction of a three bedroom detached property. Please enquire for further details.
ENTRANCE PORCH
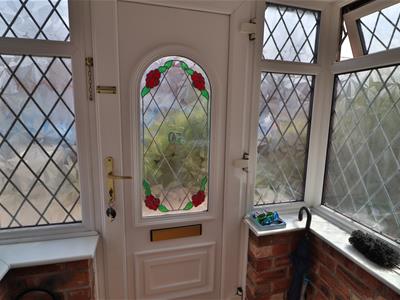 Accessed via a Upvc double glazed door, Upvc double glazed windows.
Accessed via a Upvc double glazed door, Upvc double glazed windows.
ENTRANCE HALLWAY
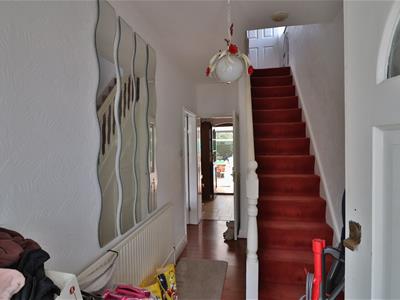 With stairs leading to the first floor accommodation, wood laminate flooring under stairs storage cupboard.
With stairs leading to the first floor accommodation, wood laminate flooring under stairs storage cupboard.
LOUNGE
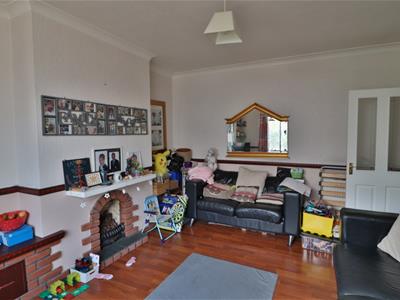 With a leaded Upvc double glazed window to the front elevation, coved ceiling, dado rail, feature inset fireplace with "Living Flame" gas fire.
With a leaded Upvc double glazed window to the front elevation, coved ceiling, dado rail, feature inset fireplace with "Living Flame" gas fire.
KITCHEN
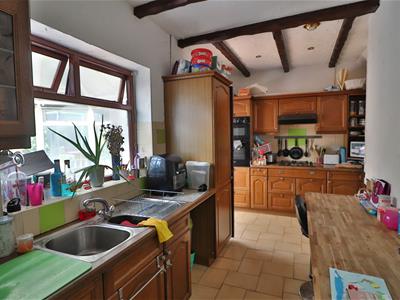 Fitted with a range of wall and base units incorporating a stainless steel sink unit unit with mixer tap, built in electric double oven and gas hob with extractor above, breakfast bar, ceramic tiled floor, window to the rear elevation, part tiled walls, inset ceiling spot lighting, feature beamed ceiling, door leading to the conservatory.
Fitted with a range of wall and base units incorporating a stainless steel sink unit unit with mixer tap, built in electric double oven and gas hob with extractor above, breakfast bar, ceramic tiled floor, window to the rear elevation, part tiled walls, inset ceiling spot lighting, feature beamed ceiling, door leading to the conservatory.
CONSERVATORY
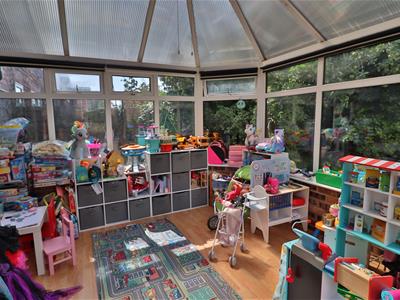 Upvc double glazed conservatory with French doors leading to the rear garden, wood laminate flooring.
Upvc double glazed conservatory with French doors leading to the rear garden, wood laminate flooring.
FIRST FLOOR LANDING
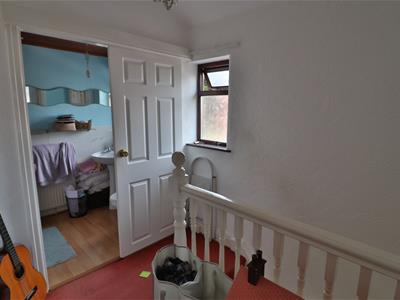 With a window to the side elevation, loft access.
With a window to the side elevation, loft access.
MASTER BEDROOM
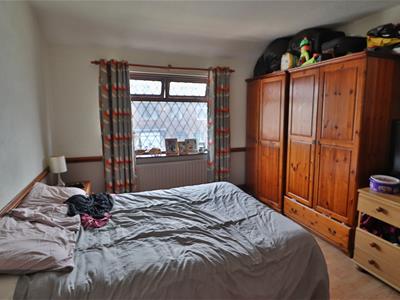 With a window to the front elevation, wood laminate flooring.
With a window to the front elevation, wood laminate flooring.
BEDROOM TWO
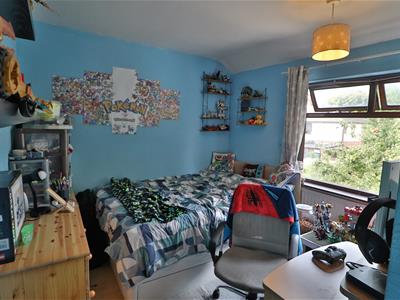 Double bedroom with a window to the rear elevation, wood laminate flooring.
Double bedroom with a window to the rear elevation, wood laminate flooring.
BEDROOM THREE
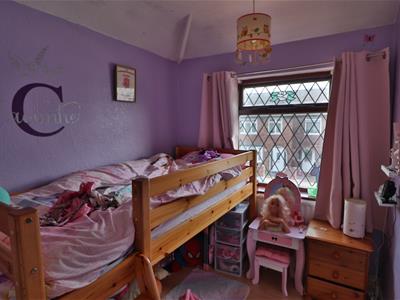 With a window to the front elevation, wood laminate flooring.
With a window to the front elevation, wood laminate flooring.
BATHROOM/W.C
Fitted with a a low level w.c, pedestal wash hand basin and panelled bath with shower over, part tiled walls, window to side elevation, wood laminate flooring.
OUTSIDE
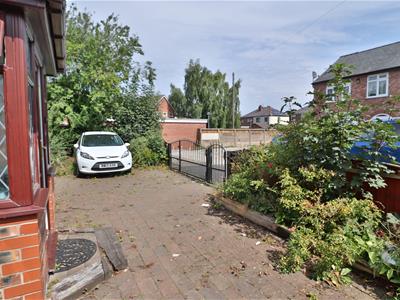 Externally the property is situated on a large plot with planning permission for the construction of a three bedroom detached property.
Externally the property is situated on a large plot with planning permission for the construction of a three bedroom detached property.
PROPOSED STREET SCENE
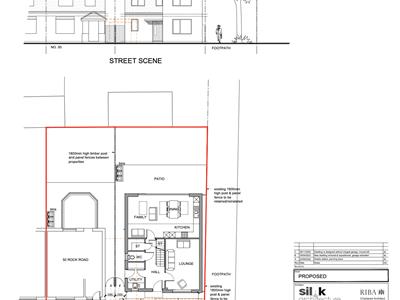
ARIEL ELEVATIONS
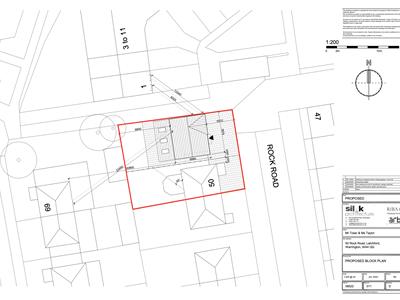
PROPOSED PLANS AND ELEVATIONS
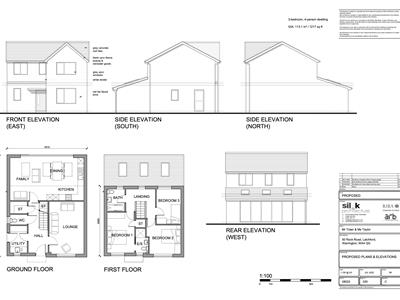
Although these particulars are thought to be materially correct their accuracy cannot be guaranteed and they do not form part of any contract.
Property data and search facilities supplied by www.vebra.com

