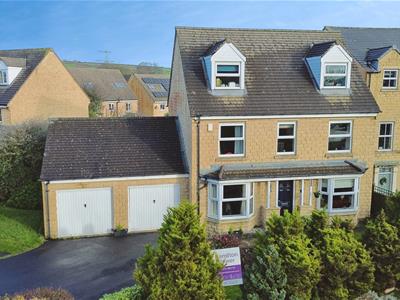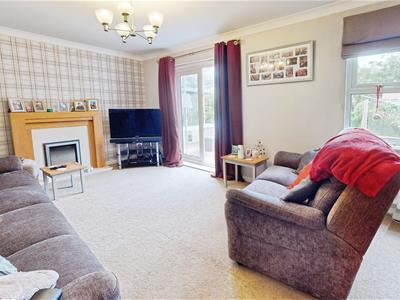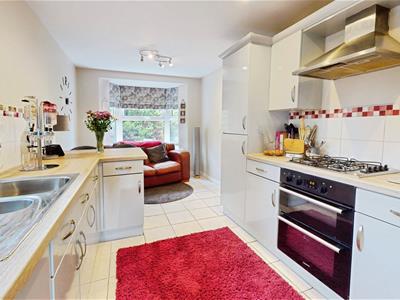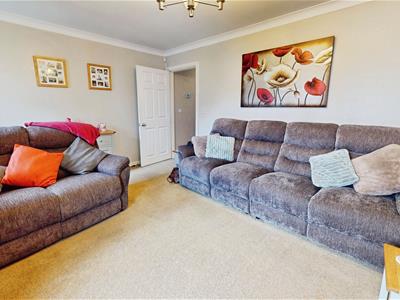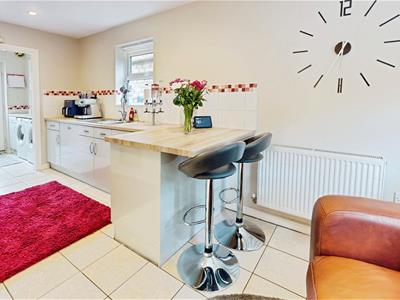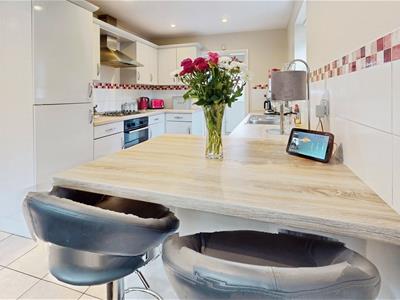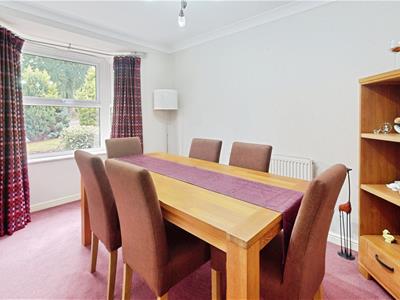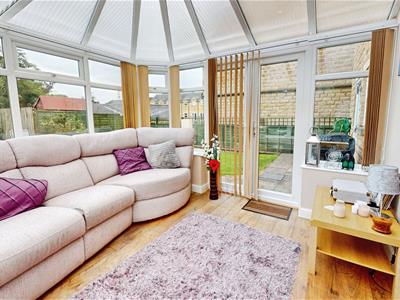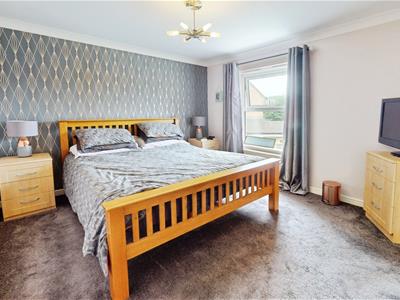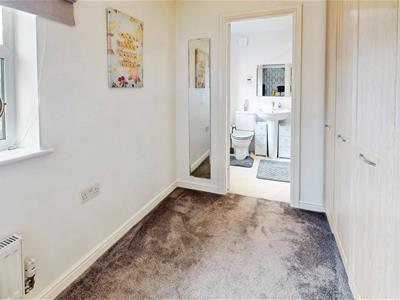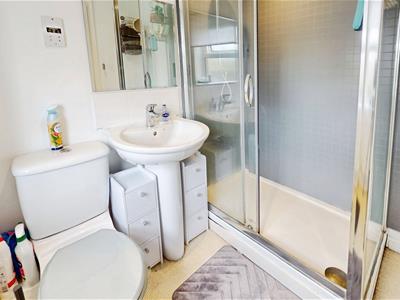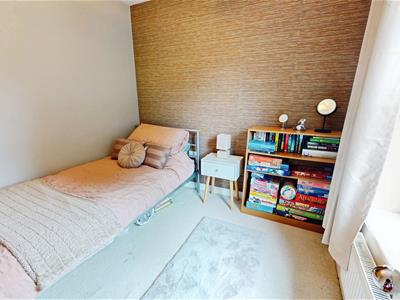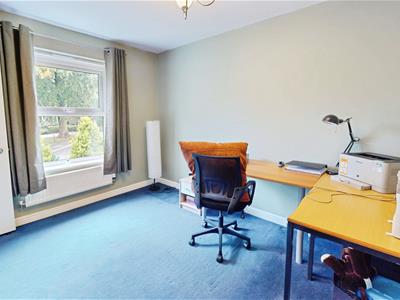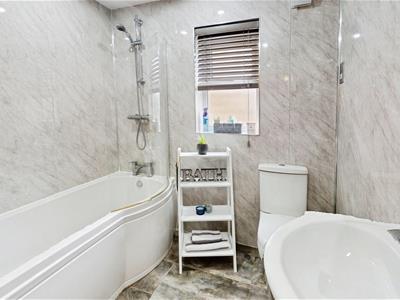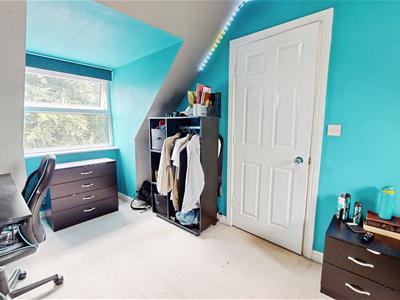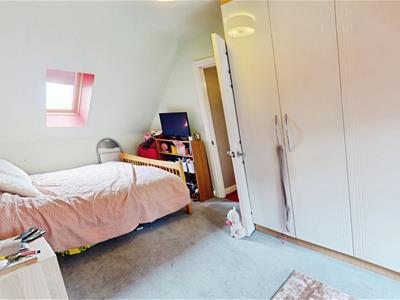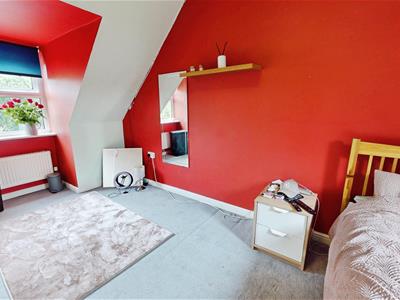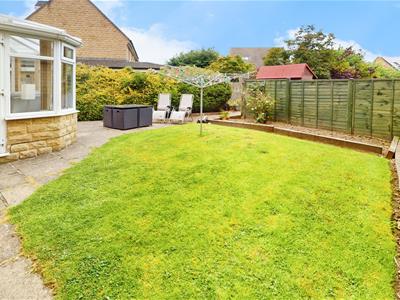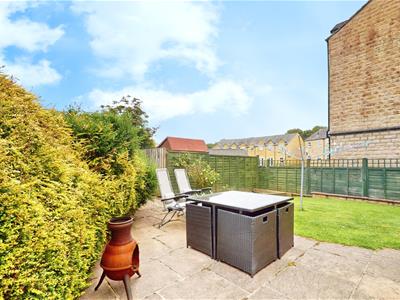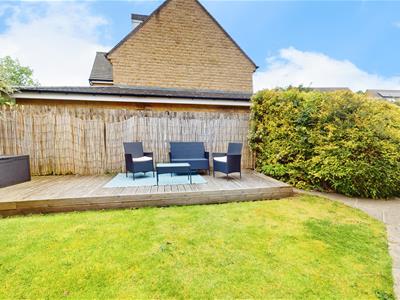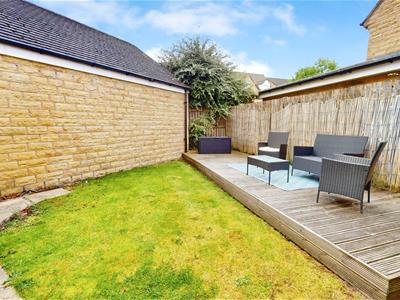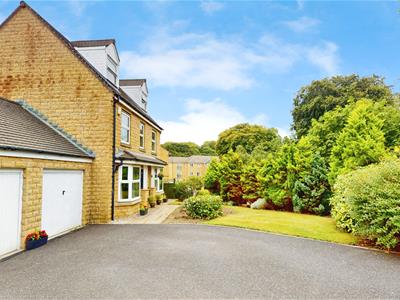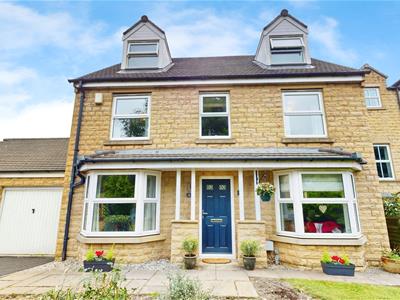
Hamilton Bower
Tel: 01422 20 45 45
9 Square
Northowram
Halifax
HX3 7HW
Spruce Drive, Northowram, Halifax
£485,000
5 Bedroom House - Detached
- FIVE BEDROOMS
- DETACHED
- TWO RECEPTION ROOMS & CONSERVATORY
- DOUBLE GARAGE
- POPULAR LOCATION
- CLOSE TO PRIMARY SCHOOL
Set over three floors and located on the highly desirable Arboretum Development in Northowram is this splendid FIVE BEDROOM DETACHED family home. The property ticks all the boxes with two reception rooms and a conservatory, five bedrooms, one en-suite and ample off road parking and a double garage.
COUNCIL TAX BAND - F
EPC RATING - TBC
Spruce Drive is a pleasant street on the prestigious Arboretum development in the village of Northowram and within close proximity to the local shops, cafes and Primary School. Further afield, the famous Shibden Valley is easily accessible giving the location a semi-rural feel whilst remaining close to the road and rail links to the neighbouring major towns and cities.
GROUND FLOOR
ENTRANCE HALL
Spacious hallway with laminate flooring, central heating radiator and under stairs storage.
LOUNGE
A good size main reception room with a feature electric fire with decorative surround. Two central heating radiators, a double glazed window and a French Doors opening to the conservatory.
CONSERVATORY
Double glazed conservatory with doors to the rear garden. Laminate flooring and air conditioning unit.
DINING ROOM
Bay fronted with a double glazed window and central heating radiator. The room can be used for a variety of purposes such as a dining room, second reception room or office.
DINING KITCHEN
With a pleasant bay to the front, the kitchen comprises of wall and base units to two sides with a contrasting work surface over extending to provide breakfast bar seating and incorporating a stainless steel sink and mixer tap. There are a number of appliances to include a double electric oven with gas hob and extractor hood over, an integrated fridge freezer and integrated dishwasher. Double glazed window to the bay at the front, double glazed window to the side elevation. Central heating radiator and tiled flooring.
UTILITY ROOM
Utility room housing the combi boiler, and having plumbing and space for a washing machine and dryer. Tiled flooring and door to the rear garden.
WC
Comprising of a low flush WC and hand wash basin. Double glazed window, tiled flooring and a central heating radiator.
FIRST FLOOR
LANDING
Spacious landing with a large double glazed window, central heating radiator and storage cupboard.
BEDROOM
Good size double bedroom to the rear elevation with a double glazed window and a central heating radiator and open to the dressing area.
DRESSING AREA
With ample room for a number of wardrobes. Double glazed window and central heating radiator.
EN-SUITE
Modern fitted en-suite comprising of a low flush WC, hand wash basin and shower housed within a glass screened cubicle. Central heating radiator and double glazed window.
BEDROOM
To the front elevation with a central heating radiator and double glazed window.
BEDROOM
To the front elevation with a central heating radiator and double glazed window.
BATHROOM
Modern bathroom fitted with a three piece suite in white comprising of a low flush WC, hand wash basin on a vanity unit and a P-shaped bath with shower and screen over. Underfloor heating, double glazed window and tiled flooring.
SECOND FLOOR
LANDING
Landing area with two large storage cupboards.
BEDROOM
Front to back, dual aspect bedroom with double glazed window and Velux skylight. Central heating radiator and fitted wardrobes.
BEDROOM
Front to back, dual aspect bedroom with double glazed window and Velux skylight. Central heating radiator.
EXTERNAL
The property sits on a generously sized plot with large drive way to the front providing ample off road parking and leading to a double garage which allows for further parking and extensive storage options. There are mature gardens to the front and pleasant open outlook. To the rear, an enclosed garden with lawns, deck and patio areas providing numerous vantage points to enjoy the external space.
Although these particulars are thought to be materially correct their accuracy cannot be guaranteed and they do not form part of any contract.
Property data and search facilities supplied by www.vebra.com
