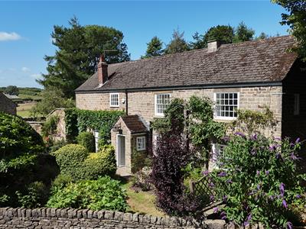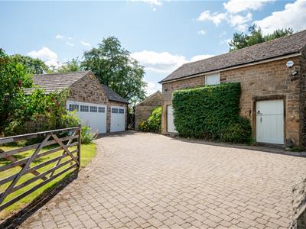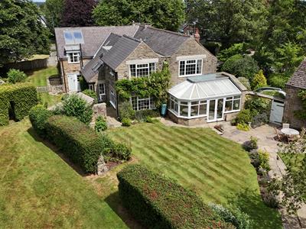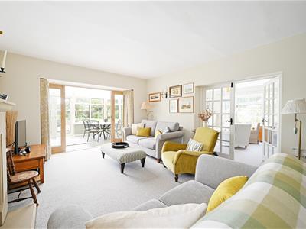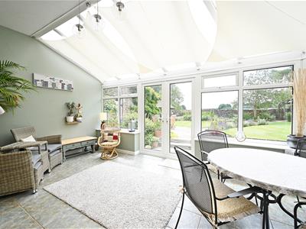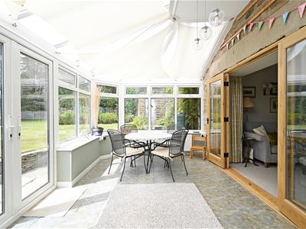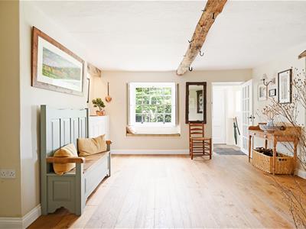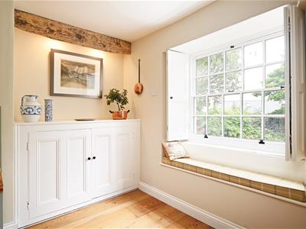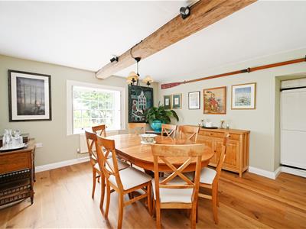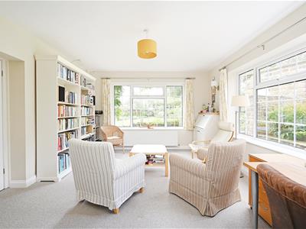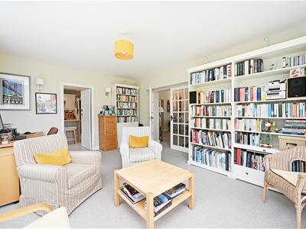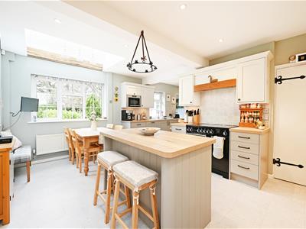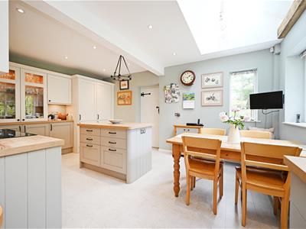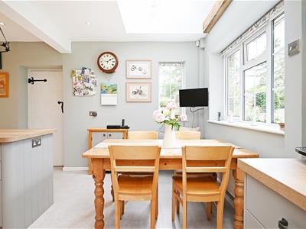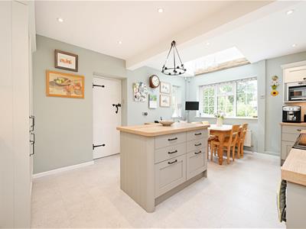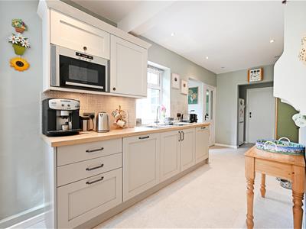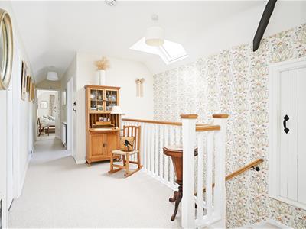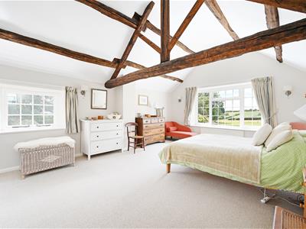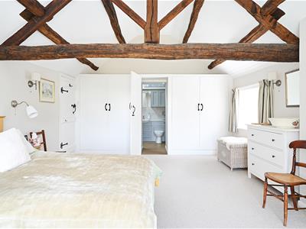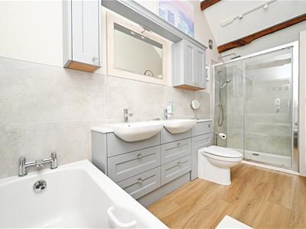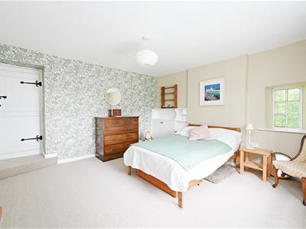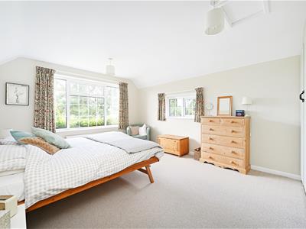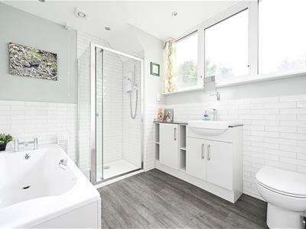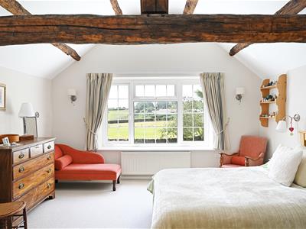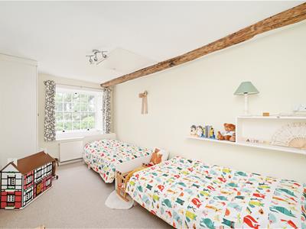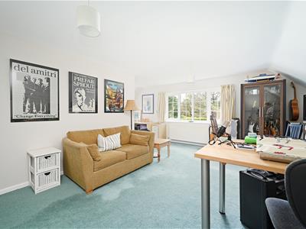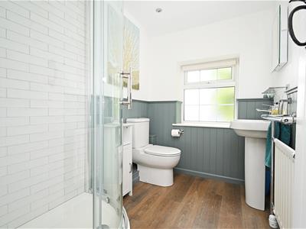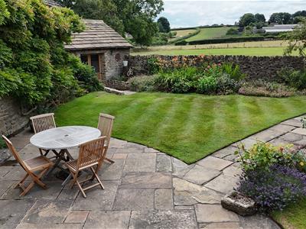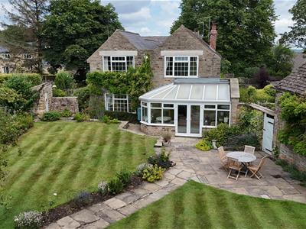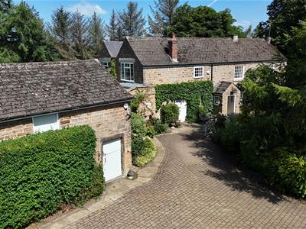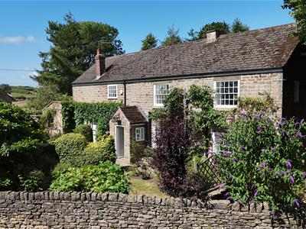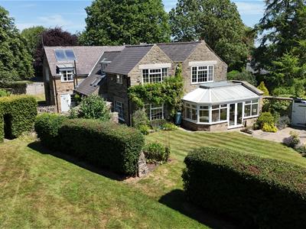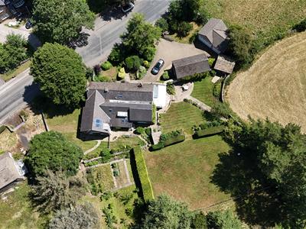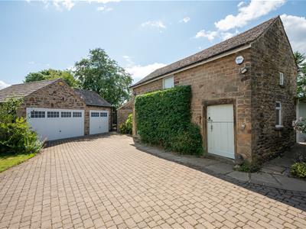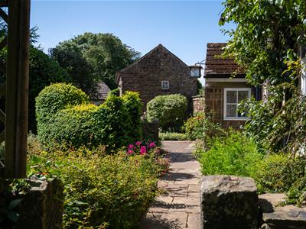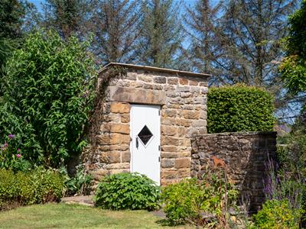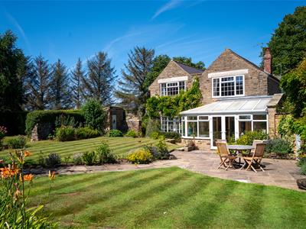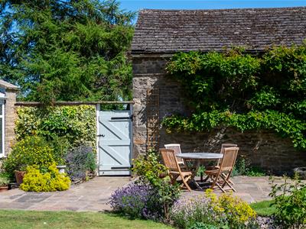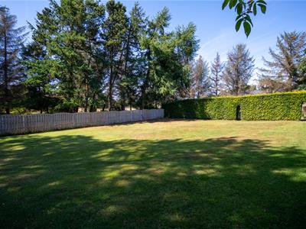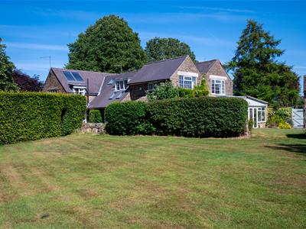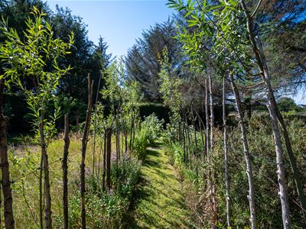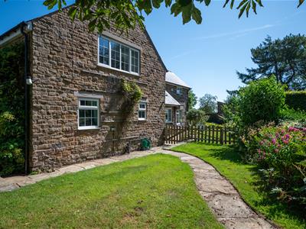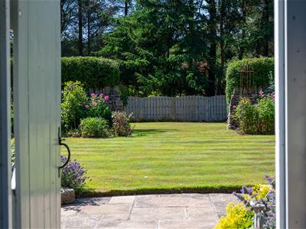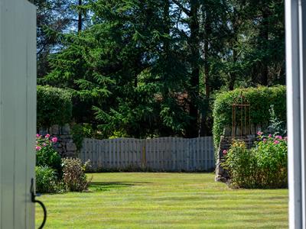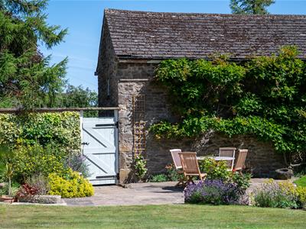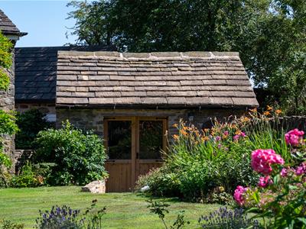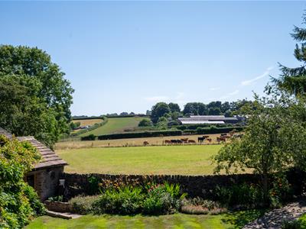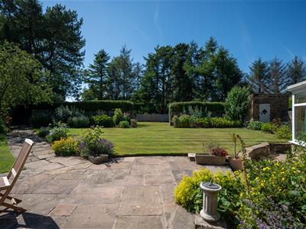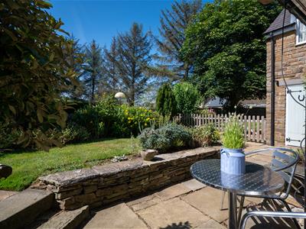
1 Civic Centre
Dronfield
North East Derbyshire
S18 8YR
Pear Tree Cottage, Northern Common, Dronfield Woodhouse, Dronfield
£1,100,000 Sold (STC)
5 Bedroom Cottage - Detached
Set within beautiful garden and grounds extending to approx. 2/3 of an acre, the sale of Pear Tree Cottage represents a superb opportunity to acquire a truly outstanding five bedroomed large detached period cottage which has been sympathetically refurbished by the present owners over recent years.
Believed to date back to around 1720, the former farmhouse stands within a conservation area and still retains many interesting and appealing character features blended with up to date modern appointments. The delightful accommodation which extends to 3500 sq ft or thereabouts, is perfect for family occupation having a zoned gas fire central heating system with many new radiators with the with the Georgian style sash windows having been refurbished to include bespoke double glazed units and hardwood sills. There are stone fireplaces and lovely mellow beams to the ceilings, oak flooring.
Undoubtedly the stunning private south facing garden and grounds are most important attributes complementing the accommodation and enjoying an excellent degree of privacy with there being ample parking for numerous vehicles with a broad block paved driveway, rebuilt three car stone garage, detached stone built stable with loft having tremendous potential possibly for an annex or anyone working from home subject to any necessary approvals. There are additional stone outbuildings including a former miden now a store room and former donkey shed.
The property is enviably located on the semi rural fringe of this sought after town of Dronfield on the doorstep of the glorious Peak District National Park with there being a comprehensive range of amenities close by including renowned local schooling, shops and park and ease of access into Sheffield. Nearby train stations at both Dronfield along with Dore and Totley.
Entrance Porch
With door leading into
Spacious Reception Hall
Having beamed ceiling, sash window to the front and store cupboard to the recess. Beautiful solid oak flooring. Inner hallway with stairs rising to the first floor and understairs cupboard.
Dining Room
Having sash window to the front, solid oak flooring and feature stone fireplace with gas stove.
Downstairs Cloakroom/WC
With suite in white.
Lounge
A light room with handsome cut stone fireplace and gas stove, the lounge has been re-plastered and has new twin oak folding doors opening through to the:
Garden Room
Having stunning views over the garden and farmland beyond
Family/Day Room
With ample natural light from the duel aspect windows which take full advantage of garden views. Door leads into the:
Kitchen
Beautifully refurbished with quality soft grey units and contrasting work surfaces with central preparation island , skylights over the dining table and integrated appliances. The sale will include the range style cooker and fridge/freezer. Ample room for a breakfasting table. Large walk in pantry store cupboard.
Rear Porch
With stable door
Inner Lobby
Cloakroom/WC
With toilet and wash hand basin
Utility
With sink unit, storage and space for fridge and freezer
Laundry/Utility Room
With hairdressers sink, plumbing for washing machine and tumble dryer, wall mounted boilers which serve the central heating and hot water
Landing
New balustrading and new Velux style windows which flood the landing with ample natural light. There is a walk in eaves store cupboard
Master Bedroom
Vaulted ceiling with beams and delightful views over the garden and beyond. Built in wardrobes to one wall and door to
Superb En-Suite Bathroom
Recently refurbished having twin vanity sinks, bath, toilet and separate walk in shower
Bedroom Two
Large 'L' shaped room overlooking the rear and having fitted wardrobes to one wall.
Bedroom Three
With fitted wardrobes to one wall and sink unit
Bedroom Four
Window overlooking the front and built in cupboard.
Bedroom Five
A good size larger than average single room with built in wardrobes.
Outstanding Family Bathroom
Recently refitted with a white suite and having a separate walk in shower along with vanity sink and WC and bath.
Separate Shower Room
Again recently refurbished with sink and WC and walk in shower
OUTSIDE
Beautiful gardens and grounds of approx. 2/3 of an acre with a great deal of privacy which takes advantage of the southerly aspect. The gardens have been extremely well maintained and has a superb kitchen garden comprising of soft fruit trees and bushes, paved patio entertaining areas, level lawned area which would be large enough to accommodate a tennis court, beautifully landscaped gardens with well stocked boarders, stone gardeners store, additional larger stone store and 2x3m stone build store with door.
Large detached stone stable with loft which formerly had planning permission(now lapsed) to be developed into an annex/studio which would be ideal for a dependant relative or "twentysomething".
Garaging
Stone build detached garaging which has been re-built to a superb standard with power, light and inspection pit.
Tenure
Freehold
Council Tax Band
tbc
EPC
EPC rating is:
Energy Efficiency and Environmental Impact
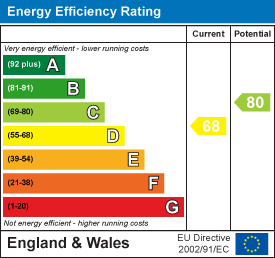
Although these particulars are thought to be materially correct their accuracy cannot be guaranteed and they do not form part of any contract.
Property data and search facilities supplied by www.vebra.com
