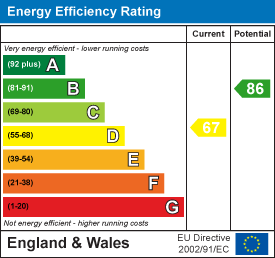
94 Winchester Road
Chandlers Ford
SO53 2GJ
Tristram Close, Knightwood Park, Chandler's Ford
Offers In Excess Of £350,000 Sold (STC)
3 Bedroom House - End Terrace
Within the sought-after Knightwood Park area of Chandler's Ford, this three bedroom end-terrace house is in close proximity to a variety of amenities. Residents will appreciate the convenience of having a Tesco Local nearby for everyday shopping needs, as well as a public house for social gatherings. Health practices and schools are also within easy reach, making this property ideal for families. For those who enjoy outdoor activities, the nearby leisure centre and picturesque woodland walks offer excellent opportunities for recreation and relaxation. The ground floor enjoys a good size sitting room, kitchen/dining room overlooking the rear garden and a cloakroom off the entrance hall. On the first floor, the master bedroom is served by an en suite shower room whilst the two further bedrooms share the family bathroom. Additionally, the property benefits from a driveway and garage, providing secure parking and extra storage space and the house sits within a popular cul de sac location.
ACCOMMODATION
Ground Floor:
Entrance Hall:
Cloakroom:
5'8" x 3' (1.73m x 0.91m) White suite with chrome fitments comprising wash hand basin, wc.
Sitting Room:
14'1" x 10'8" (4.29m x 3.25m)
Inner Hallway:
Stairs to first floor, built in storage cupboard.
Dining Area:
10'1" x 7' (3.07m x 2.13m) Space for table and chairs, doors to rear garden.
Kitchen:
13'6" x 6'6" (4.11m x 1.98m) Built in oven, built in induction hob, fitted extractor hood, space for fridge freezer, space and plumbing for washing machine, space and plumbing for dishwasher, space for tumble dryer, wall mounted boiler.
First Floor
Landing:
Access to loft space, built in airing cupboard.
Bedroom 1:
11'5" into recess x 10'3" (4.83m x 3.12m)
En-Suite:
9'3" max x 4'5" (2.82m x 1.35m) White suite with chrome fitments comprising shower in cubicle, wash hand basin, wc.
Bedroom 2:
11'6" x 6'9" (3.51m x 2.06m)
Bedroom 3:
8'5" x 7'1" (2.57m x 2.16m)
Bathroom:
6'10" x 6'9" (2.08m x 2.06m) White suite with chrome fitments comprising bath with mixer tap and shower attachment, wash hand basin, wc.
OUTSIDE
Front:
Area laid to lawn, planted bushes, side pedestrian access to rear garden, driveway providing off road parking.
Rear Garden:
Measures approximately 32' x 19' and benefits from a pleasant south westerly aspect with paved patio area, outside tap, area laid to lawn enclosed by wood panel fencing.
Garage:
17'5" x 8'11" (5.31m x 2.72m) With up and over door, power and light.
OTHER INFORMATION
Tenure:
Freehold
Approximate Age:
1999
Approximate Area:
957sqft/88.9sqm
Sellers Position:
Looking for forward purchase
Heating:
Gas central heating
Windows:
UPVC double glazing
Loft Space:
Partially boarded with ladder and light connected
Infant/Junior School:
Knightwood Primary School/St Francis Primary School
Secondary School:
Toynbee Secondary School
Local Council:
Test Valley Borough Council - 01264 368000
Council Tax:
Band D
Agents Note:
If you have an offer accepted on a property we will need to, by law, conduct Anti Money Laundering Checks. There is a charge of £60 including vat for these checks regardless of the number of buyers involved.
Energy Efficiency and Environmental Impact

Although these particulars are thought to be materially correct their accuracy cannot be guaranteed and they do not form part of any contract.
Property data and search facilities supplied by www.vebra.com
















