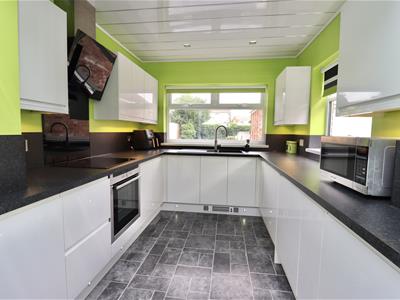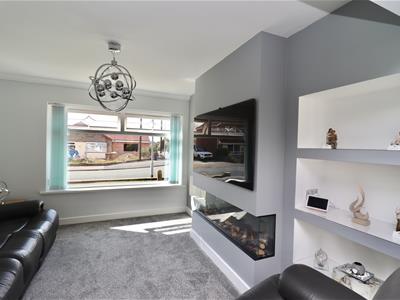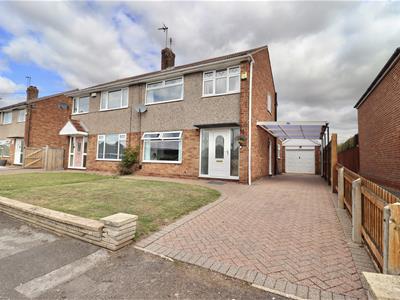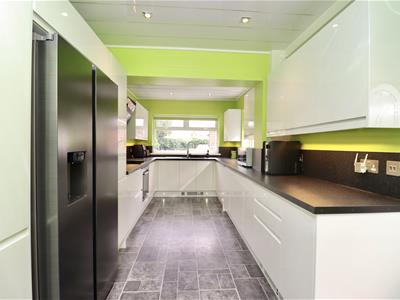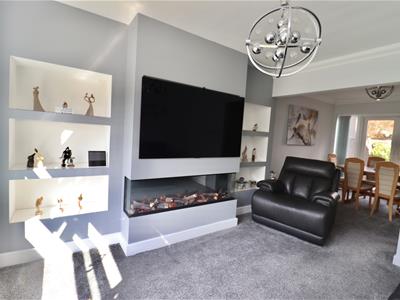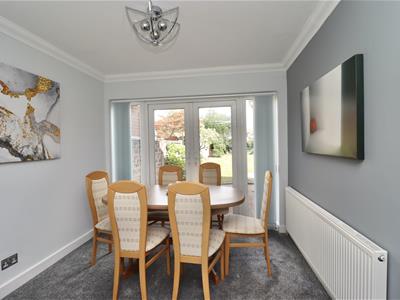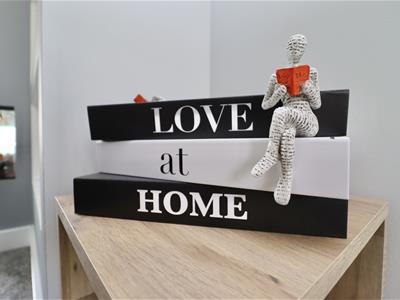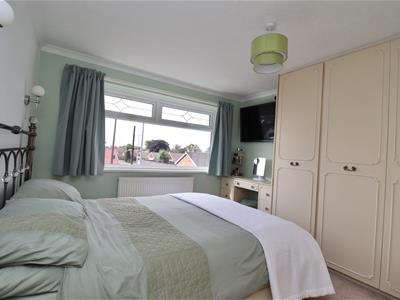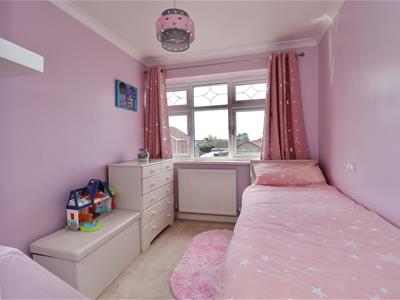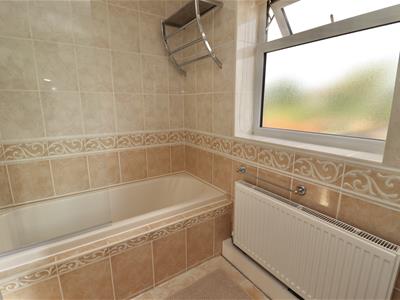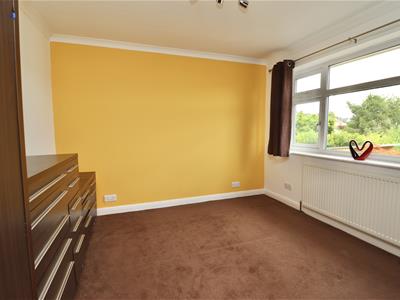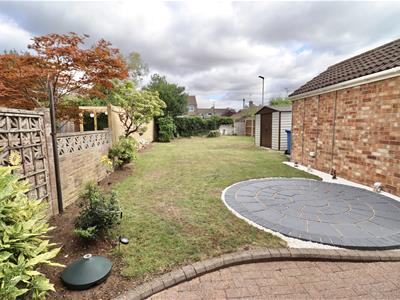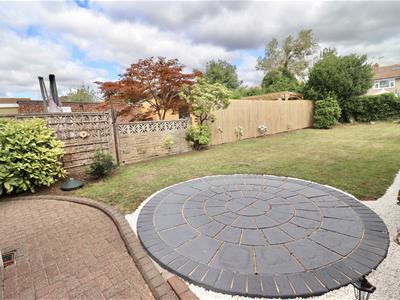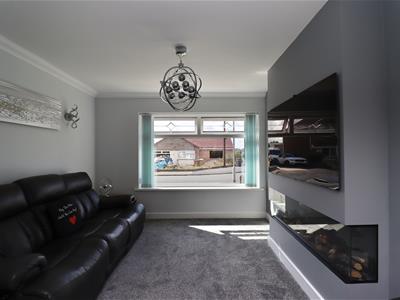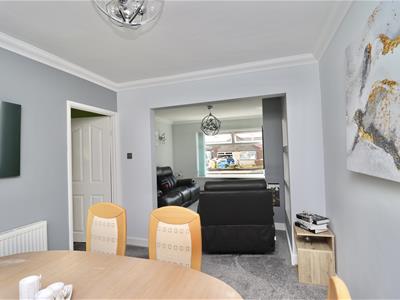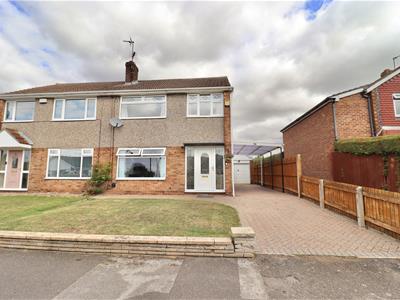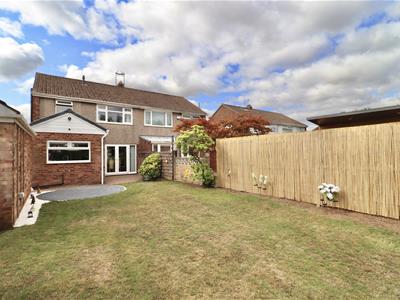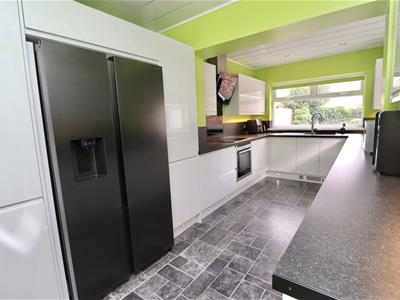
1 Toft Court
Skillings Lane
Brough
East Yorks
HU15 1BA
Beech Road, Elloughton,
£245,000
3 Bedroom House - Semi-Detached
- EXTENDED SEMI DETACHED FAMILY HOME
- THREE BEDROOMS
- LIVING ROOM/DINING AREA
- MODERN FITTED KITCHEN (WITH APPLIANCES)
- FAMILY BATHROOM WITH SHOWER
- GARDENS & BRICK GARAGE
- SIDE DRIVEWAY
- COUNCIL TAX: BAND C
This modern semi detached house on Beech Road presents an excellent opportunity to acquire a beautiful family home, ready to move into. The property boasts open plan living/dining room with French doors leading to rear garden. Three good sized bedrooms and family bathroom.
The house features a contemporary design, ensuring that it meets the needs of modern living while still offering comfortable living spaces. The wow factor of this property is the "on trend" kitchen, with views looking out onto the garden, which is a blank canvas, ready for anyone looking to utilise outdoor living as a feature.
Situated in a sought-after neighbourhood, this property benefits all the local amenities, schools, and parks on your doorstep. The surrounding area is known for its picturesque landscapes and scenic walks, perfect for those who appreciate nature and outdoor activities. Easy access onto A63/M62.
This is not just a property; it is a place where memories can be made. Whether you are looking to settle down or invest in a promising location, this house offers a wonderful opportunity to enjoy a modern lifestyle in this quiet setting. Don't miss the chance to make this delightful home your own.
ACCOMMODATION COMPRISES:
GROUND FLOOR
ENTRANCE HALLWAY
1.80 x 3.59 (5'10" x 11'9")UPVC double glazed, half glazed door and side panels to front aspect, wooden flooring, understairs storage cupboard, radiator x 1, downlights, stairs off and door leading to...
MODERN FITTED KITCHEN
6.01 x 2.60 (19'8" x 8'6")Beautiful range of high gloss base, floor and wall units, composite one and half bowl sink with drainer and mixer taps. UPVC double glazed window to rear and side elevation, with half glazed door to side elevation. Two windows to side elevation and rear elevation. Concealed counter lighting, upstands and contrasting worktops. Space for American style fridge/freezer, induction hob, electric oven with extractor fan over. Integrated appliances to include dishwasher & washing machine. Quooker instant hot water tap. Kick-board lighting, downlights, vinyl flooring.
LOUNGE/DINING ROOM
6.70 x 3.67 max (into living room) (21'11" x 12'0"UPVC window to front. Feature log effect electric fire to chimney breast with decorative niches to recess with lighting. 2x wall lights, coving, 2x single pendant light fitting. Two radiators, french doors leading out the to rear aspect with side panels.
LANDING
Loft hatch, UPVC window to side elevation, downlights, coving. storage cupboard housing boiler.
FAMILY BATHROOM
2.39 x 1.65 (7'10" x 5'4")Modern fully tiled three piece suite with panel bath and mains fed shower over with glazed shower screen, vanity wash hand basin and concealed WC. radiator, downlights, towel hanging rail and shelf.
BEDROOM ONE
3.69 x 3.25 (12'1" x 10'7")Good size room with a range of L-shaped wardrobes and vanity/dressing table. Window to front elevation, single pendant light fitting, radiator.
BEDROOM TWO
3.05m 1.83m x 3.05m (10' 6" x 10'0")Window to rear elevation, radiator and single pendant light fitting.
BEDROOM THREE
2.52 x 2.25 (8'3" x 7'4")Window to front elevation, radiator, single pendant light fitted.
OUTSIDE (FRONT & REAR)
To the rear the property is mainly laid to lawn with timber fencing to one boundary and low level brick boundary wall to the other side. Block paved patio area adjacent to the property with additional round block paved decorative feature and gravelled borders for ease. A range of mature trees, shrubs, plants and flowers. Shed.
To the front a block paved driveway leads to a brick garage with up and over door, covered carport, outside power & lighting - lawned area.
ADDITIONAL INFORMATION
*Broadband
For broadband coverage, prospective occupants are advised to check the Ofcom website:- https://checker.ofcom.org.uk/en-gb/broadband-coverage
*Mobile
For mobile coverage, prospective occupants are advised to check the Ofcom website:- https://checker.ofcom.org.uk/en-gb/mobile-coverage
*Referral Fees
We may receive a commission, payment, fee, or other reward or other benefit (known as a Referral Fee) from ancillary service providers for recommending their service to you. Details can be found on our website.
SERVICES
Mains water, gas, electricity and drainage.
APPLIANCES
Please be advised that none of the appliances have been checked by the selling agent.
Energy Efficiency and Environmental Impact

Although these particulars are thought to be materially correct their accuracy cannot be guaranteed and they do not form part of any contract.
Property data and search facilities supplied by www.vebra.com

