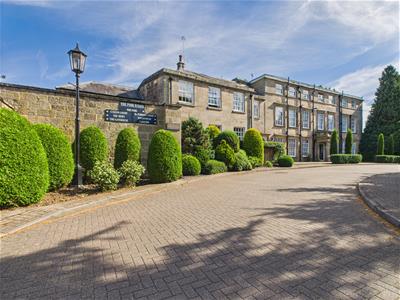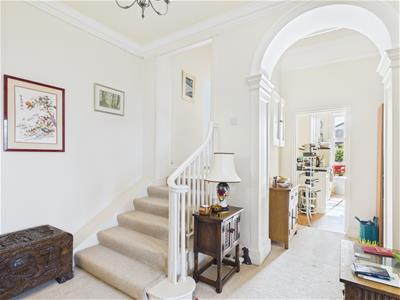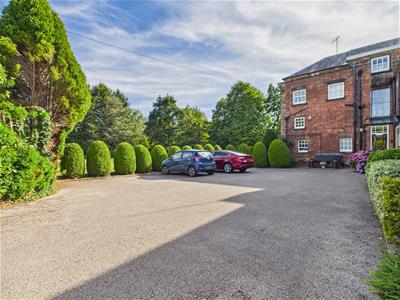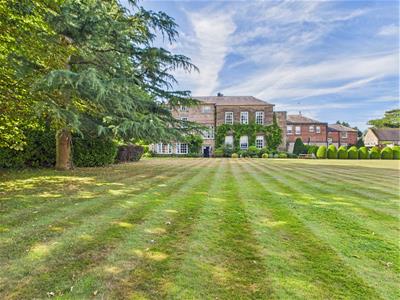
Duffield House, Town Street
Duffield
Derbyshire
DE56 4GD
The Park, Duffield, Belper, Derbyshire
Offers Around £395,000
3 Bedroom Apartment
- A Fine Period Residence Retaining Much Original Character
- A Short Walk On The Level To Duffield Amenities - Shops, Doctors, Bus/Train Services
- Secure Communal Entrance Hall
- Charming Sitting Room - Most Charming Bay Window & Solid Mahogany Dresser
- Kitchen with Built-In Appliances
- Three Bedrooms & Two Bathrooms
- Set Within Beautiful Communal Gardens -Residents Only Car Parking & Garage
- Impressive Georgian Building - Nine Exclusive Apartments
- First Floor Apartment with Lovely Views/Aspects
- A Rare Opportunity - No Chain Involved
A simply stunning Grade II listed, three bedroom, two bathroom first floor apartment with garage forming part of an impressive Georgian building. We believe the original building dates back to 1740 and was converted in 1950 to nine exclusive apartments.
The Location
The property is within minutes of Duffield village centre, Ecclesbourne school/William Gilbert/Meadows and bus stop (regular bus/train service). Duffield railway station is only a 5 minute walk from the property. The village itself provides an excellent range of amenities including a selection of shops, cafes, doctors, restaurants and public houses. Local recreational facilities within the village include squash, tennis, cricket, football and the noted Chevin golf course. A further point to note is that the Derwent valley in which the village of Duffield nestles is one of the few world heritage sites.
Accommodation
Entrance Hall
3.29 x 2.81 x 2.38 x 2.19 x 1.21 x 1.10 (10'9" x 9With entrance door, telephone intercom system, radiator, deep skirting boards and architraves, high ceiling, coving to ceiling with centre rose, staircase with attractive balustrade and period open archway.
Charming Sitting Room
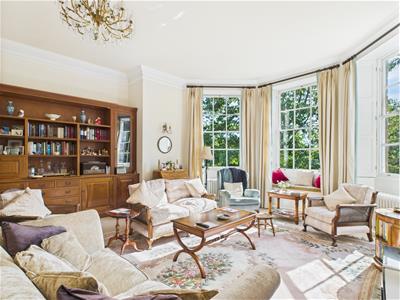 6.19 x 5.85 (20'3" x 19'2")With very attractive, solid mahogany dresser with two matching china display cabinets, fitted shelving and also incorporating an integrated drinks fridge, deep skirting boards and architraves, high ceiling, coving to ceiling with centre rose, two radiators, most charming bay window incorporating three sash style windows with charming internal shutters and internal panelled door.
6.19 x 5.85 (20'3" x 19'2")With very attractive, solid mahogany dresser with two matching china display cabinets, fitted shelving and also incorporating an integrated drinks fridge, deep skirting boards and architraves, high ceiling, coving to ceiling with centre rose, two radiators, most charming bay window incorporating three sash style windows with charming internal shutters and internal panelled door.
Kitchen
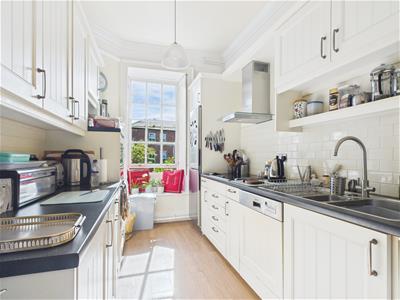 4.24 x 2.38 (13'10" x 7'9")With one and a half stainless steel sink unit with mixer tap, wall and base fitted units with matching work tops, built-in Neff induction hob with Neff extractor hood over, built-in Neff microwave, built-in Neff electric fan assisted oven, built-in Neff dishwasher, plumbing for automatic washing machine, space for tumble dryer, space for fridge/freezer, deep skirting boards and architraves, high ceiling, coving to ceiling, radiator, period style sash window with charming internal shutters and internal panelled door.
4.24 x 2.38 (13'10" x 7'9")With one and a half stainless steel sink unit with mixer tap, wall and base fitted units with matching work tops, built-in Neff induction hob with Neff extractor hood over, built-in Neff microwave, built-in Neff electric fan assisted oven, built-in Neff dishwasher, plumbing for automatic washing machine, space for tumble dryer, space for fridge/freezer, deep skirting boards and architraves, high ceiling, coving to ceiling, radiator, period style sash window with charming internal shutters and internal panelled door.
Bedroom One
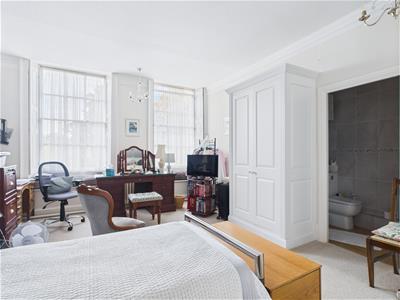 5.31 x 3.97 (17'5" x 13'0")With attractive range of fitted wardrobes providing good storage, feature wallpaper wall, deep skirting boards and architraves, high ceiling, coving to ceiling, two matching period style windows to front with charming internal shutters, two radiators and internal panelled door.
5.31 x 3.97 (17'5" x 13'0")With attractive range of fitted wardrobes providing good storage, feature wallpaper wall, deep skirting boards and architraves, high ceiling, coving to ceiling, two matching period style windows to front with charming internal shutters, two radiators and internal panelled door.
En-Suite
2.87 x 1.23 (9'4" x 4'0")With separate shower cubicle with shower, fitted wash basin with fitted base cupboard underneath, low level WC, fully tiled walls, heated chrome towel rail/radiator, spotlights to ceiling, wall mounted mirror bathroom cupboard and internal panelled door.
Bedroom Two
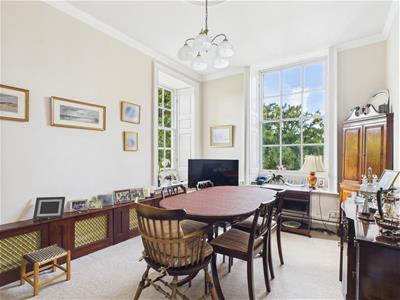 4.42 x 3.12 (14'6" x 10'2")With deep skirting boards and architraves, high ceiling, coving to ceiling with centre rose, radiator, period sash style window with charming internal shutters to side, sash period style window with charming internal shutters with aspect to front and internal panelled door.
4.42 x 3.12 (14'6" x 10'2")With deep skirting boards and architraves, high ceiling, coving to ceiling with centre rose, radiator, period sash style window with charming internal shutters to side, sash period style window with charming internal shutters with aspect to front and internal panelled door.
Bedroom Three
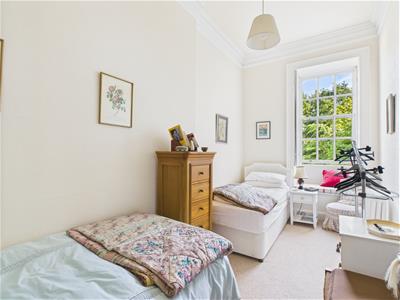 4.93 x 2.13 (16'2" x 6'11")With deep skirting boards and architraves, high ceiling, coving to ceiling with centre rose, radiator, period style sash window with lovely views over communal gardens and beyond, charming internal shutters and internal panelled door.
4.93 x 2.13 (16'2" x 6'11")With deep skirting boards and architraves, high ceiling, coving to ceiling with centre rose, radiator, period style sash window with lovely views over communal gardens and beyond, charming internal shutters and internal panelled door.
Bathroom
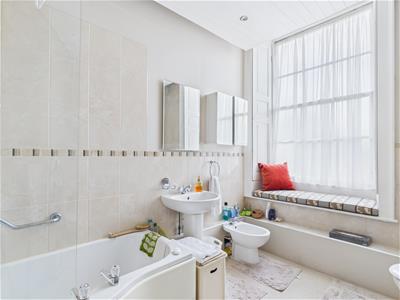 3.08 x 2.34 (10'1" x 7'8")With bath with shower over with shower screen door, pedestal wash handbasin, bidet, low level WC, tile splashbacks, high ceiling, spotlights to ceiling, heated towel rail, period style sash window to front with charming internal shutters, wall mounted bathroom cabinet and internal panelled door.
3.08 x 2.34 (10'1" x 7'8")With bath with shower over with shower screen door, pedestal wash handbasin, bidet, low level WC, tile splashbacks, high ceiling, spotlights to ceiling, heated towel rail, period style sash window to front with charming internal shutters, wall mounted bathroom cabinet and internal panelled door.
Gardens & Grounds
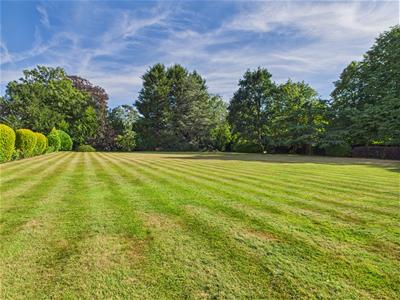 The Park is set in a beautifully maintained gardens for the exclusive use of The Park residents. These boast an attractive southerly aspect and incorporate large lawned expanse bounded by impressive mature trees and mixed hedging. A selection of herbaceous borders surrounding the building itself well stocked with flowering plants and shrubs.
The Park is set in a beautifully maintained gardens for the exclusive use of The Park residents. These boast an attractive southerly aspect and incorporate large lawned expanse bounded by impressive mature trees and mixed hedging. A selection of herbaceous borders surrounding the building itself well stocked with flowering plants and shrubs.
Garage & Car Parking
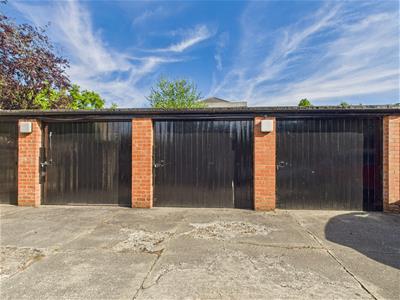 5.31 x 2.71 (17'5" x 8'10")There is also a further residence only parking area and apartment five has a single garage.
5.31 x 2.71 (17'5" x 8'10")There is also a further residence only parking area and apartment five has a single garage.
Agents Note
The apartment is one of nine leasehold dwellings set within this impressive Grade II listed Georgian building. Residents run their own management company and own the freehold and a monthly service charge is payable which includes gas central heating, buildings insurance, outdoor window cleaning and monthly bin cleaning, water, gardening, boiler and building maintenance, decoration, weekly cleaning of the communal areas, electricity supply for lighting of communal interior and exterior areas, fire protection system and sundry miscellaneous expenses.
Service Charge - Fee £561.23
Council Tax Band D
Energy Efficiency and Environmental Impact

Although these particulars are thought to be materially correct their accuracy cannot be guaranteed and they do not form part of any contract.
Property data and search facilities supplied by www.vebra.com
