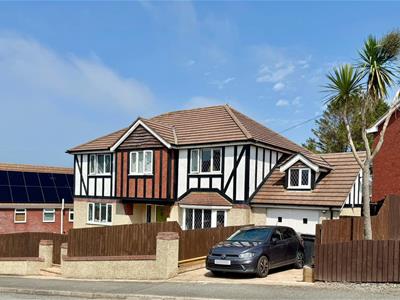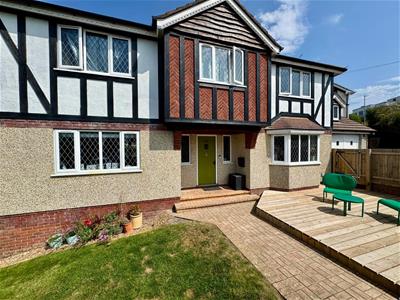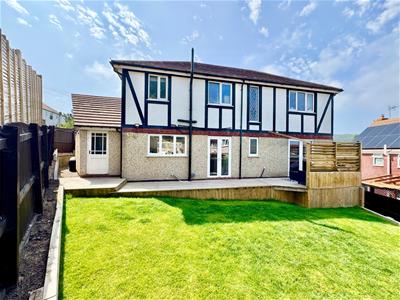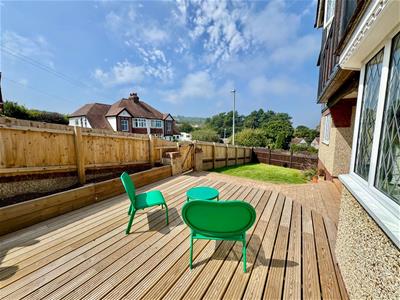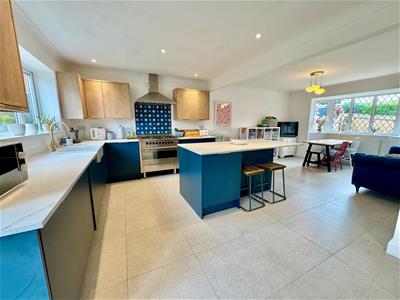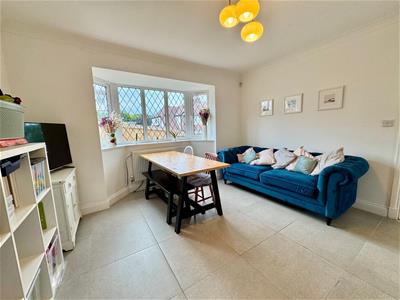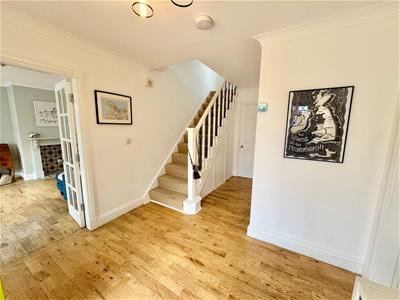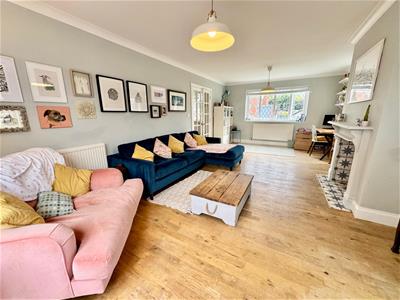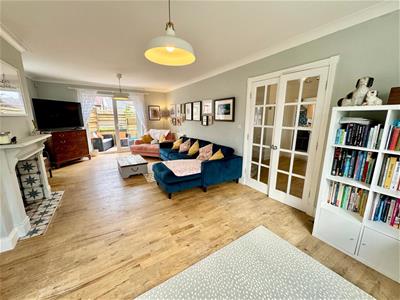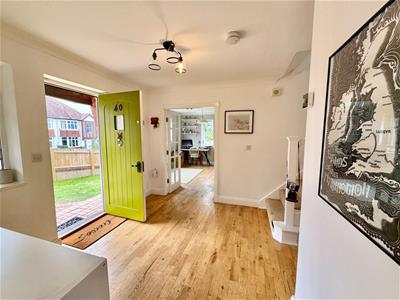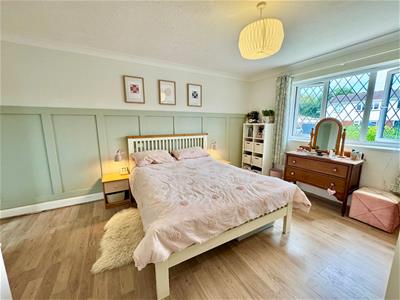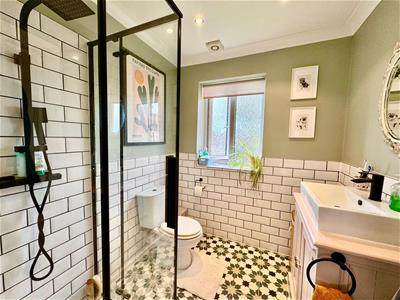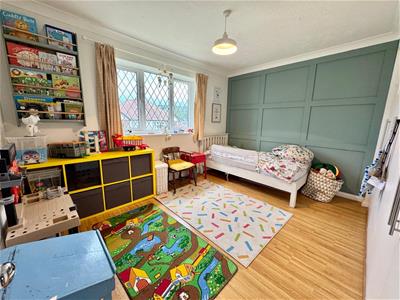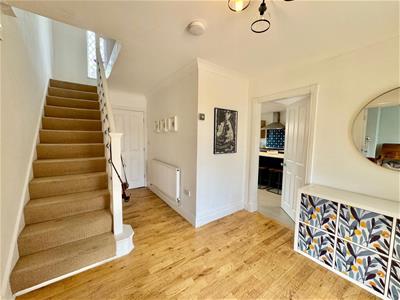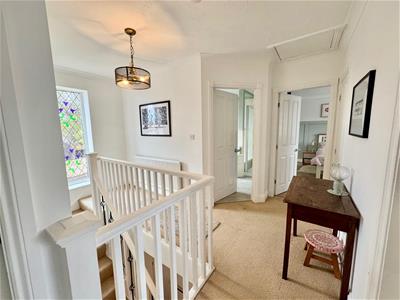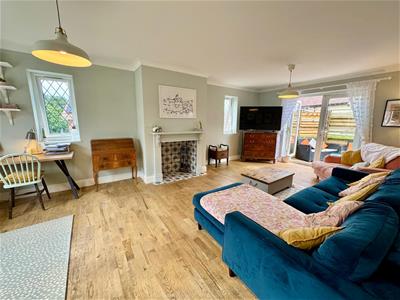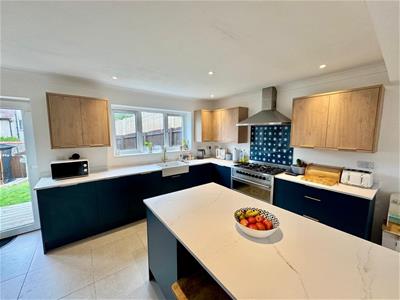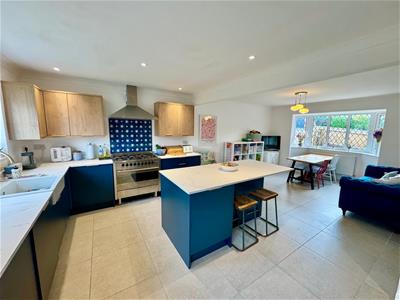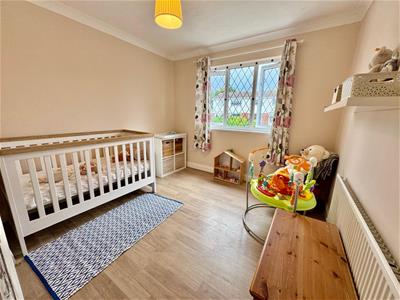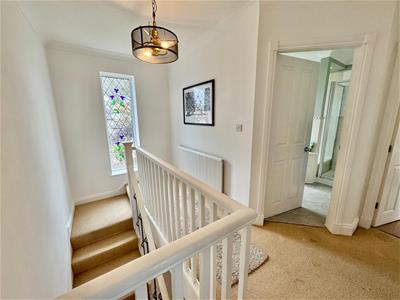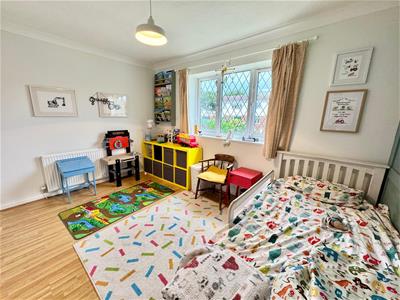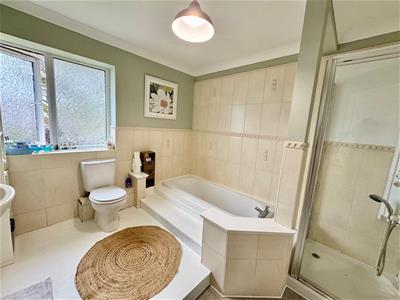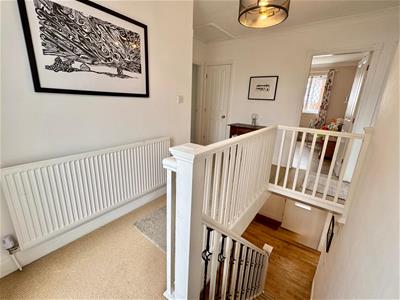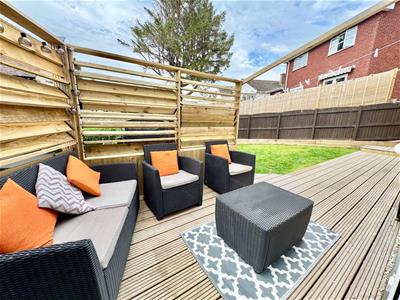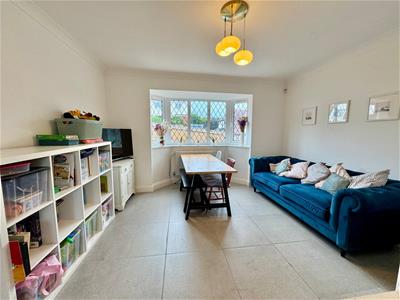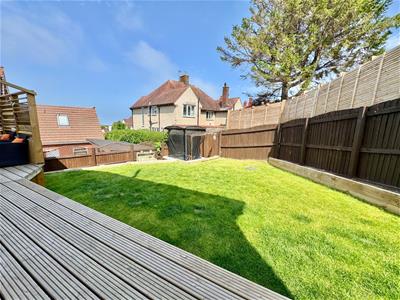5 Bangor Road
Aberconwy
LL32 8NG
Bryn Avenue, Old Colwyn, Colwyn Bay
£379,950
4 Bedroom House
A beautifully presented four-bedroom detached family home situated in a highly convenient residential area within easy reach of Eirias Park, popular local schools, the A55 expressway and the scenic promenade.
VIEWING HIGHLY RECOMMENDED
Tenure: Freehold - EPC: C - Council Tax F
Offering spacious, well-planned accommodation, this property blends attractive character styling with modern comforts.
The ground floor features a welcoming entrance hall, bright and airy lounge with French doors to the garden, and a superb open-plan kitchen/dining/living space, ideal for family life and entertaining. The kitchen is fitted with contemporary units, central island, and integrated appliances, with direct access to rear garden.
Upstairs, there are four generously sized bedrooms, including a master bedroom with en-suite shower room, and a large family bathroom. The home benefits from gas central heating and double glazing throughout.
Externally, the property boasts a landscaped rear garden with lawn, raised decked terrace, and privacy screening. A driveway provides off-road parking and leads to an attached garage, while a rear utility space offers additional practicality.
The Accommodation Affords:
(Approximate measurements only)
Covered Front Entrance
Front entrance leading to Reception Hall.
Reception Hall
4.97m x 3.0m (16'3" x 9'10")Timber and glazed front door, double panel radiator, staircase leading off to first floor level, understairs storage cupboards, solid timber floor, coved ceiling. Twin timber and glazed doors leading to Lounge.
Cloak Room
6.91m x (22'8" x )Low level w.c. wash basin, tiled floor, uPVC double glazed window.
Lounge
6.94m x 3.87m (22'9" x 12'8")Recessed former fireplace with tiled inset and hearth, coved ceiling, timber flooring, two double panel radiators, TV point, uPVC double glazed window overlooking front, French doors at rear leading onto raised outside seating area.
Open plan Kitchen/Dining/Living area
6.91m x 3.82m (22'8" x 12'6")(extending to 5.0m into kitchen)
Dining area with uPVC double glazed bay window overlooking front of property, double panel radiator, coved ceiling, TV point.
Kitchen - newly fitted base and wall units with complimentary worktops, stainless steel gas cooking range, canopy extractor above (not tested), inset porcelain sink with mixer tap, integrated dishwasher, space for American style fridge with built in tall cupboard surround, radiator, uPVC double glazed window and door to rear, central island with breakfast bar.
First Floor Landing
Radiator, uPVC double glazed window.
Bedroom 1 (en-suite)
4.75m x 3.81m (15'7" x 12'5")uPVC double glazed window overlooking front, built in wardrobe with inset lighting, double panel radiator, TV point, coved ceiling, attractive wall panelling along one wall.
En-suite Shower Room
2.0m x 1.93m (6'6" x 6'3")Shower enclosure, low level w.c. vanity wash basin, ladder style towel rail, inset lighting, floor and wall tiling.
Bedroom 2
3.36m x 3.0m (11'0" x 9'10")uPVC double glazed window overlooking front of property, radiator, coved ceiling.
Bedroom 3
2.84m x 3.87m (9'3" x 12'8")Range of built in wardrobes along one wall, uPVC double glazed window, radiator.
Bedroom 4
3.88m x 2.83m (12'8" x 9'3")Range of built in wardrobes, uPVC double glazed window, radiator.
Bathroom
Four piece suite comprising sunken bath with tiled surround, shower enclosure, low level w.c. wash hand basin, uPVC double glazed window overlooking rear, ladder style chrome heated towel rail, wall tiling.
Outside
The property has been recently landscaped, new timber boundary fencing provides privacy, front lawned garden and raised terrace for outside dining and entertaining. Driveway providing off road parking and garage. To the rear of the garage there is an Utility Room with plumbing for washing machine and wall mounted boiler for central heating and hot water. Attractive rear garden, laid to lawn with lower level children's play area and storage below decking. The the immediate rear of the house and accessed from the Lounge, there is a purpose built raised decking area providing a quiet and private outside seating area.
Services
Mains water, electricity, gas and drainage are connected to the property, gas fired central heating.
Agent's Note
There is no drop kerb leading to the driveway and garage, but permission has been granted to do this, however the new owner will need to undertake the work at their own expense.
Viewing
By appointment through the agents Iwan M Williams, 5 Bangor Road, Conwy. Tel: 01492 555500
Proof Of Funds
In order to comply with anti-money laundering regulations, Iwan M Williams Estate Agents require all buyers to provide us with proof of identity and proof of current residential address. The following documents must be presented in all cases: IDENTITY DOCUMENTS: a photographic ID, such as current passport or UK driving licence. EVIDENCE OF ADDRESS: a bank, building society statement, utility bill, credit card bill or any other form of ID, issued within the previous three months, providing evidence of residency as the correspondence address.
Council Tax Band:
Conwy County Borough Council tax band F
Directions
From Colwyn Bay, proceed out towards Old Colwyn, after the roundabout by Eirias Park entrance, continue towards Old Colwyn, turning right the Fire Station and continue up the hill and the property will be viewed on the left hand side.
Agents Notes.
The property does have planning permission to drop the curb in front of the garage.
This property enjoys an excellent location within a short walk of Eirias Park, the picturesque promenade, and sandy beaches of the North Wales coast. The village centre offers a range of shops, cafés, and local amenities, while the neighbouring resort town of Colwyn Bay is just over a mile away. The property is ideally placed for access to the A55 Expressway, making for easy travel along the North Wales coast.
Energy Efficiency and Environmental Impact

Although these particulars are thought to be materially correct their accuracy cannot be guaranteed and they do not form part of any contract.
Property data and search facilities supplied by www.vebra.com
