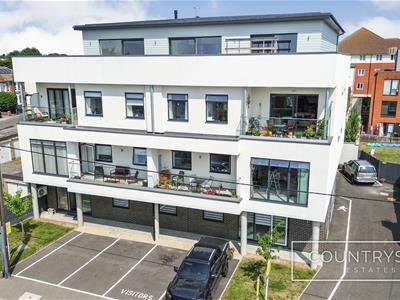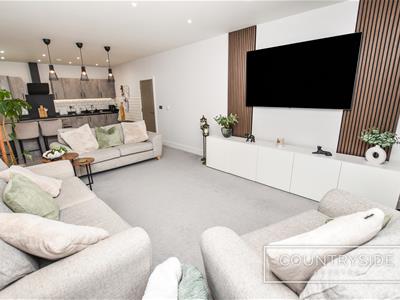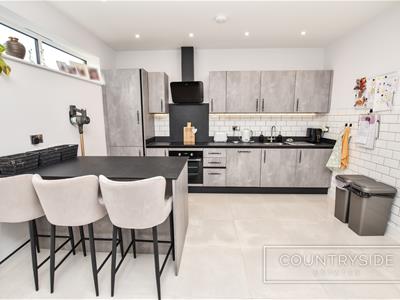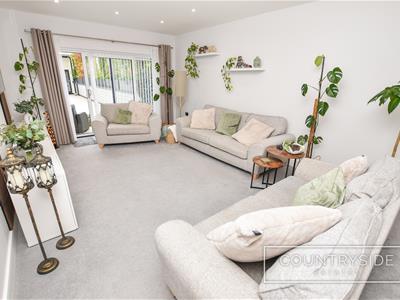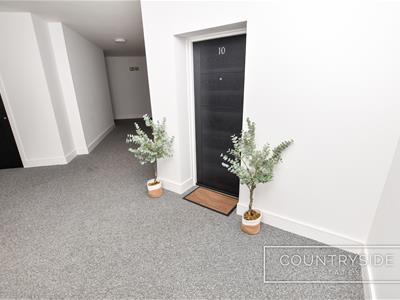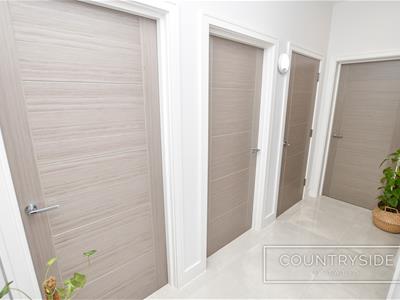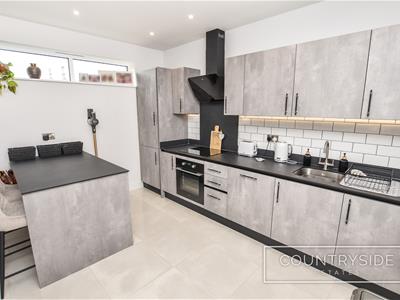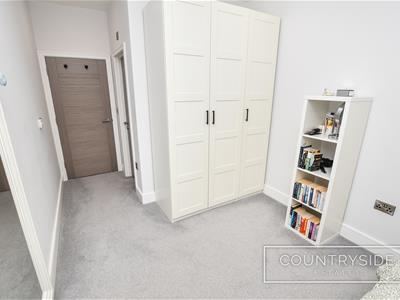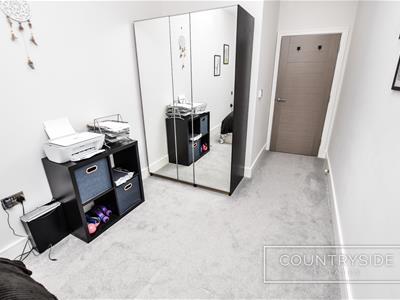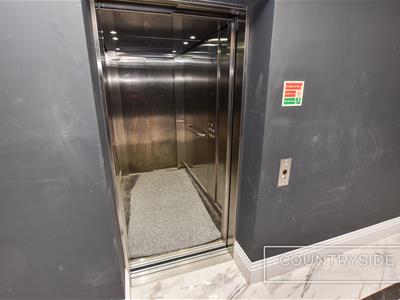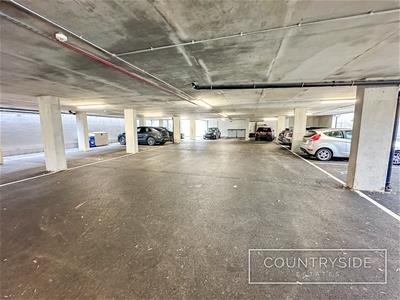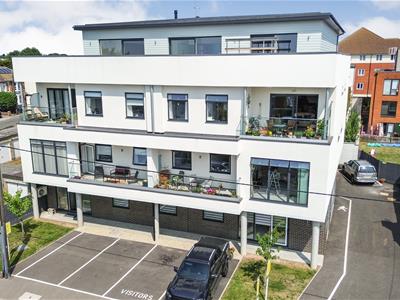
205 High Road
Benfleet
Essex
SS7 5HY
Cherry View Beech Road, Hadleigh
£395,000
2 Bedroom Flat
BUILT IN 2023 TO A HIGH SPECIFICATION THIS SPACIOUS APARTMENT. Boasting open plan living with modern fitted kitchen comprising integrated appliances, sliding patio doors leading out to private patio, two double bedrooms one with en-suite shower room, underfloor heating throughout. Allocated parking situated within undercroft garage, intercom entry system and elevator.
Ideally located being a stone throw away from Hadleigh Town Centre for local amenities, super market and bus routes, as well just a minutes walk from Hadleigh Country Park. VIEWING STRONGLY ADVISED.
Communal Entrance Hall
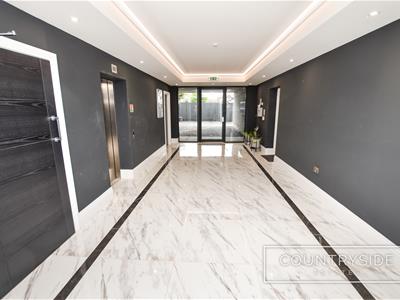 Double glazed entrance door with intercom system, leads through to spacious entrance lobby, with elevator and stairwell leading to the apartment.
Double glazed entrance door with intercom system, leads through to spacious entrance lobby, with elevator and stairwell leading to the apartment.
Entrance Hall
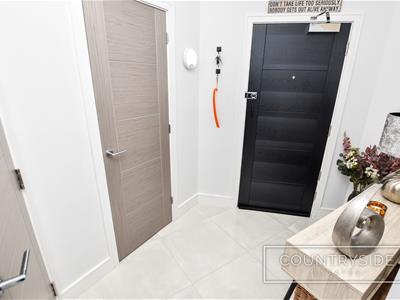 Entrance via apartment internal door, tiled flooring, underfloor heating, smooth plastered ceiling with inset spotlights, two storage cupboards and airing cupboard, power points. Door leading to:
Entrance via apartment internal door, tiled flooring, underfloor heating, smooth plastered ceiling with inset spotlights, two storage cupboards and airing cupboard, power points. Door leading to:
Open Plan Kitchen/Living Room
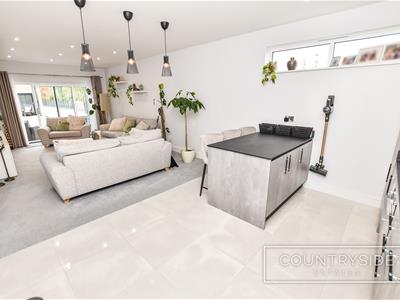 9.58m x 3.96m (31'5 x 13'0)Aluminum double glazed sliding patio doors opening out to private patio, high level window to side aspect, smooth plastered ceiling with inset spotlights and pendant lighting, carpet to lounge area, tiled floor to kitchen area, underfloor heating through out, modern fitted kitchen and peninsula with breakfast bar and slimline worktops, tiled splash backs, inset stainless steel sink with stainless steel mixer tap, induction hob with extractor fan over, low level oven, integrated fridge and freezer, dishwasher and washer/dryer, TV and power points.
9.58m x 3.96m (31'5 x 13'0)Aluminum double glazed sliding patio doors opening out to private patio, high level window to side aspect, smooth plastered ceiling with inset spotlights and pendant lighting, carpet to lounge area, tiled floor to kitchen area, underfloor heating through out, modern fitted kitchen and peninsula with breakfast bar and slimline worktops, tiled splash backs, inset stainless steel sink with stainless steel mixer tap, induction hob with extractor fan over, low level oven, integrated fridge and freezer, dishwasher and washer/dryer, TV and power points.
Bedroom One
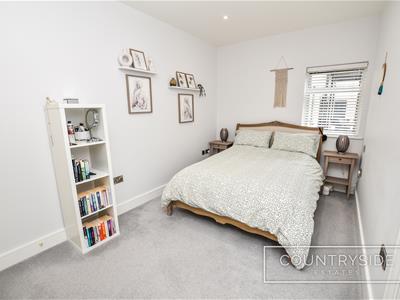 5.99m x 2.69m max (19'8 x 8'10 max)Aluminum double glazed window overlooking courtyard, carpet, underfloor heating, smooth plastered ceiling with inset spotlights, TV and power points.
5.99m x 2.69m max (19'8 x 8'10 max)Aluminum double glazed window overlooking courtyard, carpet, underfloor heating, smooth plastered ceiling with inset spotlights, TV and power points.
En-Suite Shower Room
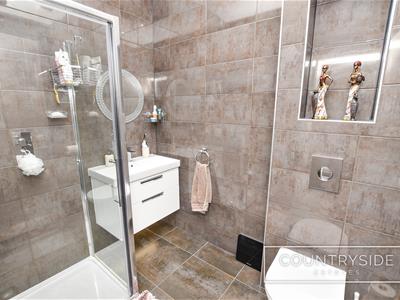 Tiled flooring, underfloor heating, smooth plastered ceiling with inset spotlights, fully tiled walls, shower cubicle with glass door, wall mounted vanity unit with inset hand wash basin and chrome mixer tap, concealed cistern W.C, wall mounted chrome heated towel rail.
Tiled flooring, underfloor heating, smooth plastered ceiling with inset spotlights, fully tiled walls, shower cubicle with glass door, wall mounted vanity unit with inset hand wash basin and chrome mixer tap, concealed cistern W.C, wall mounted chrome heated towel rail.
Bedroom Two
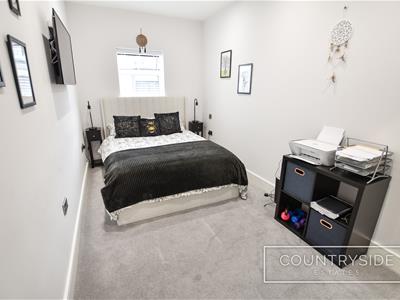 5.97m x 2.39m max (19'7 x 7'10 max)Aluminum double glazed window overlooking courtyard, carpet, underfloor heating, smooth plastered ceiling with inset spotlights, TV and power points.
5.97m x 2.39m max (19'7 x 7'10 max)Aluminum double glazed window overlooking courtyard, carpet, underfloor heating, smooth plastered ceiling with inset spotlights, TV and power points.
Main Bathroom
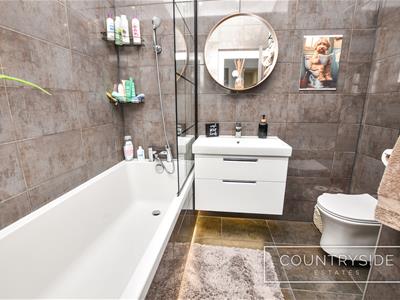 2.16m x 2.08m (7'1 x 6'10)Tiled flooring, underfloor heating, smooth plastered ceiling with inset spotlights, fully tiled walls, bath with shower over and glass screen, wall mounted vanity unit with inset hand wash basin and chrome mixer tap, concealed cistern W.C, wall mounted chrome heated towel rail.
2.16m x 2.08m (7'1 x 6'10)Tiled flooring, underfloor heating, smooth plastered ceiling with inset spotlights, fully tiled walls, bath with shower over and glass screen, wall mounted vanity unit with inset hand wash basin and chrome mixer tap, concealed cistern W.C, wall mounted chrome heated towel rail.
Private Patio
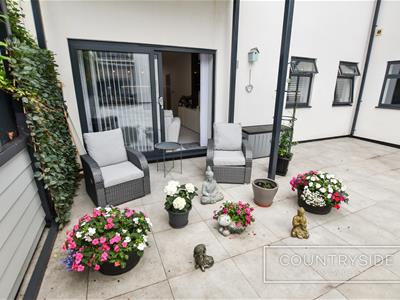 undercroft patio area accessed via patio doors off living room, ideal space for garden furniture, open to the communal court yard.
undercroft patio area accessed via patio doors off living room, ideal space for garden furniture, open to the communal court yard.
Undercroft Parking
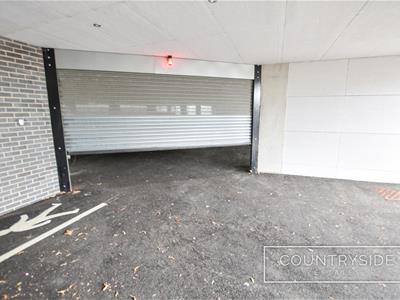 Access via electric roller shutter garage door, one allocated parking space provided.
Access via electric roller shutter garage door, one allocated parking space provided.
Lease Term
125 Years Lease from 2023 (123 YEARS REMAINING)
Ground Rent
Not Applicable
Service Charge
£1480.00 Per Annum
Council Tax
BAND C - Castle Point Borough Council
Energy Efficiency and Environmental Impact
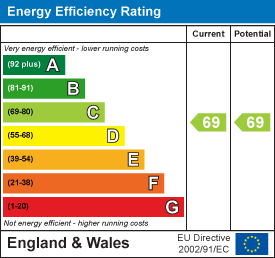
Although these particulars are thought to be materially correct their accuracy cannot be guaranteed and they do not form part of any contract.
Property data and search facilities supplied by www.vebra.com
