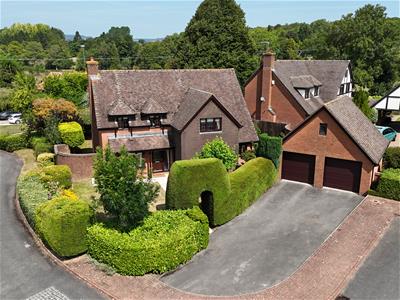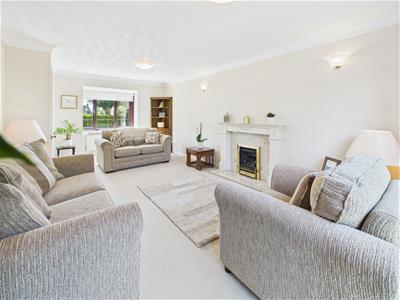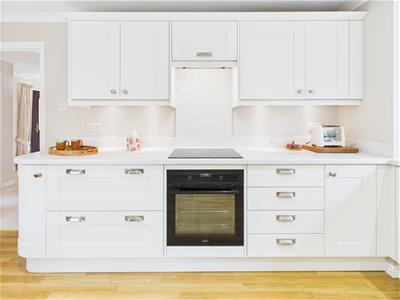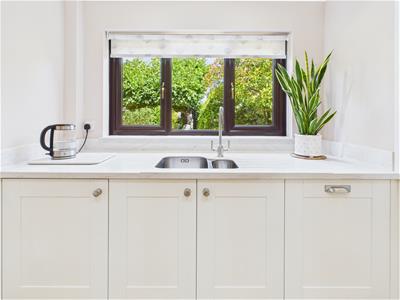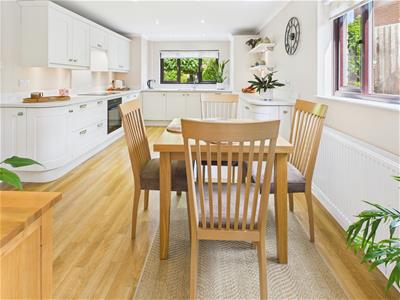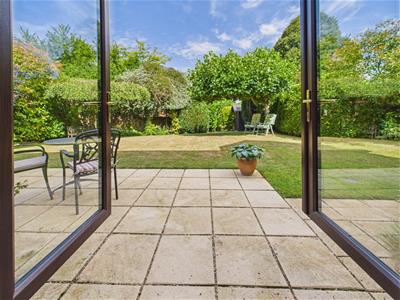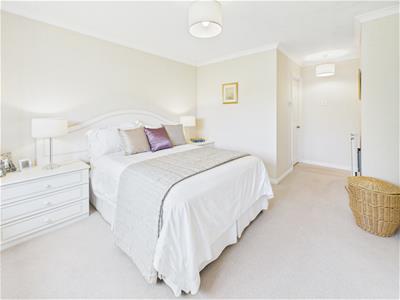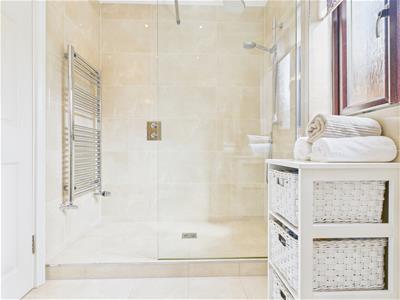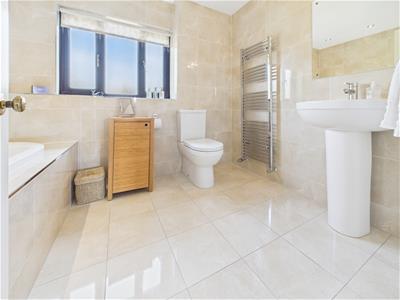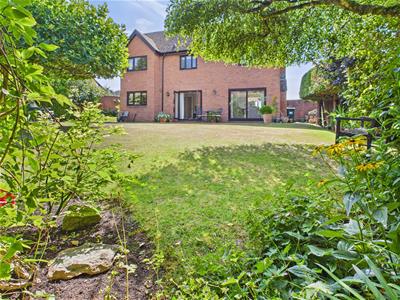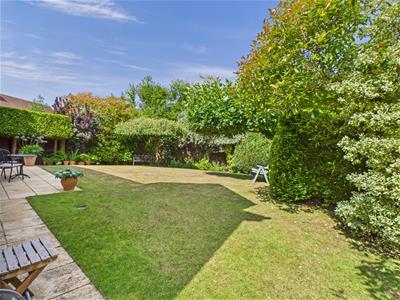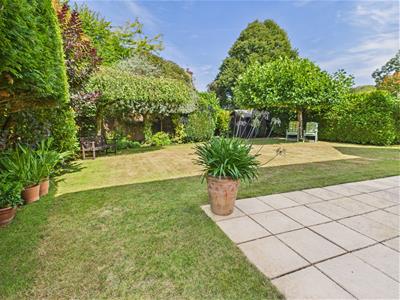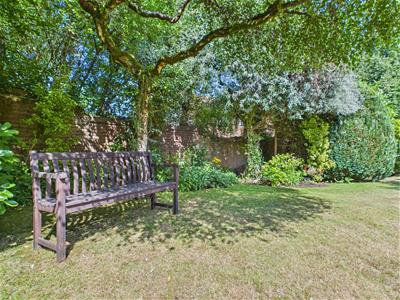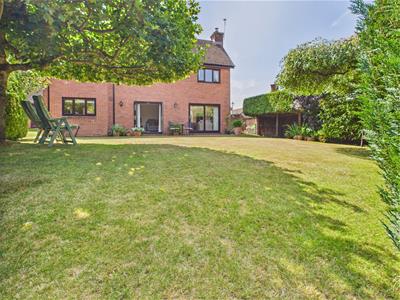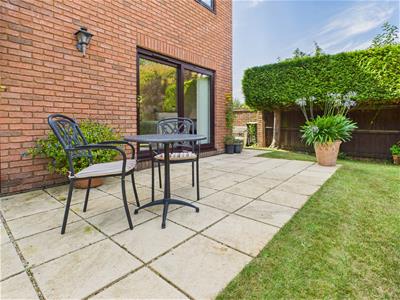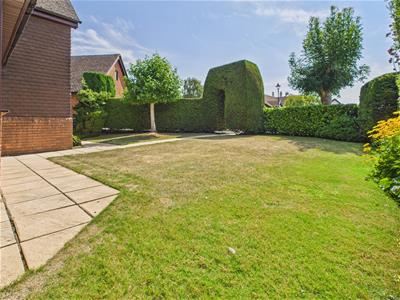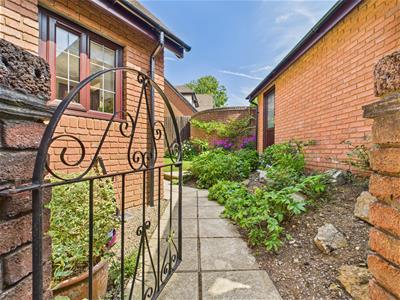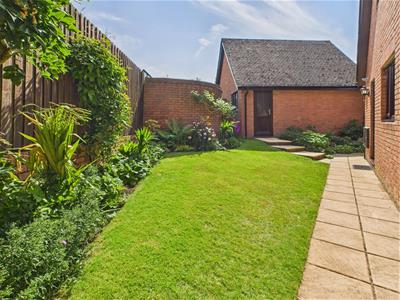.png)
10 Bank Street
Chepstow
Monmouthshire
NP16 5EN
Badgers Meadow, Pwllmeyric, Chepstow
£699,950
4 Bedroom House - Detached
- EXCELLENTLY PRESENTED DETACHED FAMILY HOME
- TASTEFULLY APPOINTED THROUGHOUT
- THREE RECEPTION ROOMS
- HIGH-QUALITY KITCHEN AND UTILITY ROOM
- UPDATED PRINCIPAL BATHROOM, EN-SUITE AND GROUND FLOOR CLOAKROOM
- FOUR GOOD SIZED BEDROOMS
- DOUBLE GARAGE
- IMPRESSIVE MATURE GARDENS
- VIEWING HIGHLY RECOMMENDED
- NO ONWARD CHAIN
Badgers Meadow comprises a spacious, well-appointed detached house located in this sought-after cul-de-sac within the popular village of Pwllmeyric, being close to Chepstow town centre, with its attendant range of facilities, well-renowned garden centre and farm shop also close at hand, as well as St. Pierre Golf and Country Club. . The M48 motorway junction is approximately 2.5 driving miles away, thus making this a very commutable location.
This attractive detached family house has been updated by the current vendors and presents extremely well, with attractive entrance hall, spacious drawing room, separate dining room and study, good quality kitchen supplied by John Lewis with utility room and cloakroom to the ground floor. To the first floor there is a spacious principal bedroom with ensuite, as well as three further bedrooms and a family bathroom. The house benefits from a double garage as well as mature and attractive gardens.
GROUND FLOOR
ENTRANCE HALL
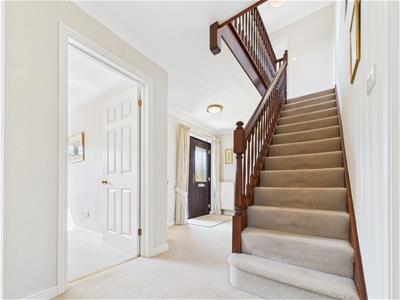 With door and window to front elevation. Cloaks storage cupboard.
With door and window to front elevation. Cloaks storage cupboard.
CLOAKROOM
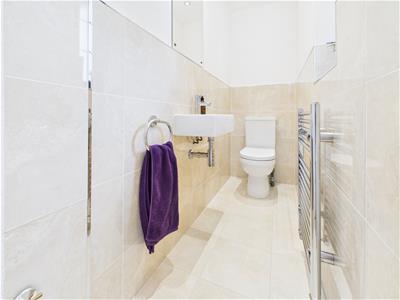 Appointed with low-level WC and wash hand basin. Half-tiled finished walls. Window to side.
Appointed with low-level WC and wash hand basin. Half-tiled finished walls. Window to side.
DRAWING ROOM
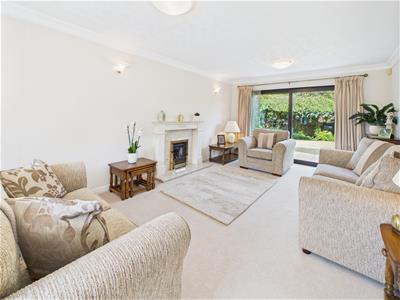 6.17m x 3.51m (20'3" x 11'6")An attractive principal reception room with bay window to front elevation and patio doors to rear garden. Feature fireplace.
6.17m x 3.51m (20'3" x 11'6")An attractive principal reception room with bay window to front elevation and patio doors to rear garden. Feature fireplace.
STUDY
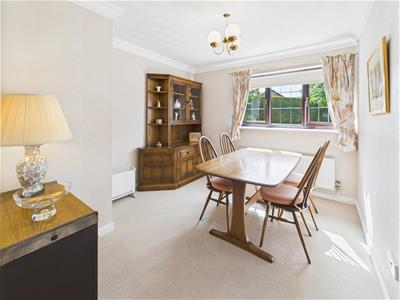 2.90m x 2.67m (9'6" x 8'9")With window to side elevation.
2.90m x 2.67m (9'6" x 8'9")With window to side elevation.
DINING ROOM
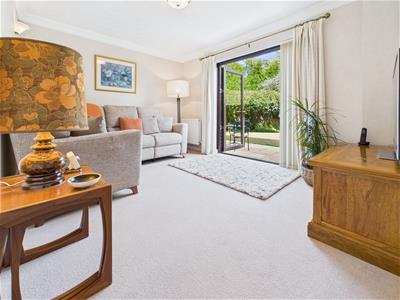 3.91m x 3.05m (12'10" x 10'0")A pleasant reception room with patio doors to rear garden currently used as a sitting room.
3.91m x 3.05m (12'10" x 10'0")A pleasant reception room with patio doors to rear garden currently used as a sitting room.
KITCHEN
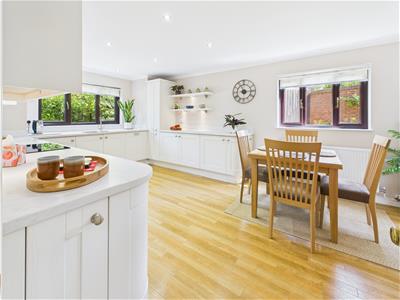 5.41m x 3.51m (17'9" x 11'6")Tastefully updated with an excellent range of John Lewis supplied kitchen units with ample Corian work surfacing over. Inset one and a half bowl sink unit with mixer tap. Four ring induction hob with concealed extractor over and oven below. Integrated dishwasher and fridge. Windows to front and side elevations. Amico flooring.
5.41m x 3.51m (17'9" x 11'6")Tastefully updated with an excellent range of John Lewis supplied kitchen units with ample Corian work surfacing over. Inset one and a half bowl sink unit with mixer tap. Four ring induction hob with concealed extractor over and oven below. Integrated dishwasher and fridge. Windows to front and side elevations. Amico flooring.
UTILITY ROOM
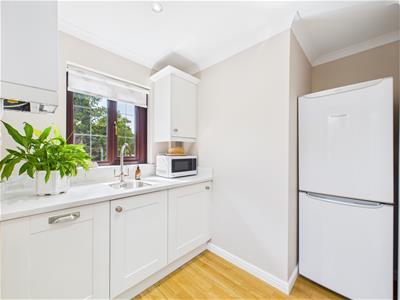 2.62m x 1.70m (8'7" x 5'7")Also updated with a similar range of units to the kitchen, with inset single bowl sink unit and mixer tap. Space for washing machine and full height fridge/freezer. Wall-mounted gas boiler providing domestic water and heating. Window to front elevation and door to side. Amico flooring.
2.62m x 1.70m (8'7" x 5'7")Also updated with a similar range of units to the kitchen, with inset single bowl sink unit and mixer tap. Space for washing machine and full height fridge/freezer. Wall-mounted gas boiler providing domestic water and heating. Window to front elevation and door to side. Amico flooring.
FIRST FLOOR STAIRS AND LANDING
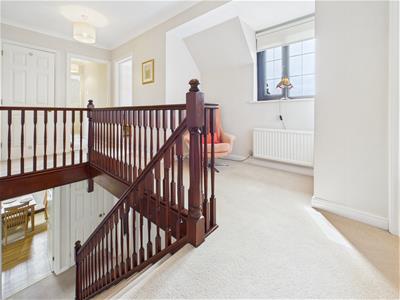 An attractive feature of this property is the spacious landing with window to front elevation, airing and storage cupboards.
An attractive feature of this property is the spacious landing with window to front elevation, airing and storage cupboards.
PRINCIPAL BEDROOM
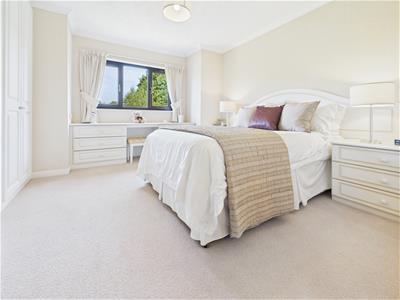 4.17m x 3.05m (13'8" x 10'0")A spacious bedroom with window to side elevation, extensive range of built-in wardrobes with dressing table and bedside units.
4.17m x 3.05m (13'8" x 10'0")A spacious bedroom with window to side elevation, extensive range of built-in wardrobes with dressing table and bedside units.
EN-SUITE SHOWER ROOM
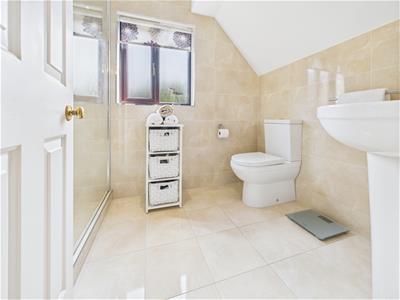 Attractively finished with an updated three-piece suite comprising walk-in shower with rainwater head, low level WC and pedestal wash hand basin. Ceramic tiled finish to walls and flooring. Electric floor heating. Window to side.
Attractively finished with an updated three-piece suite comprising walk-in shower with rainwater head, low level WC and pedestal wash hand basin. Ceramic tiled finish to walls and flooring. Electric floor heating. Window to side.
BEDROOM 2
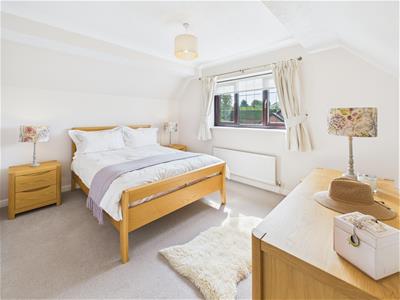 5.41m x 3.76m (17'9" x 12'4")With window to side elevation. Built-in wardrobes.
5.41m x 3.76m (17'9" x 12'4")With window to side elevation. Built-in wardrobes.
BEDROOM 3
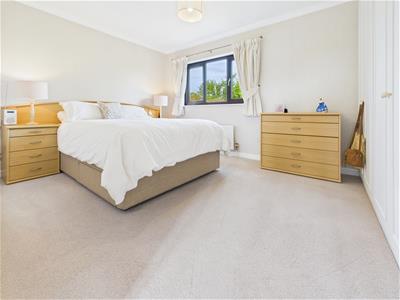 3.73m x 2.67m (12'3" x 8'9")With window to side elevation.
3.73m x 2.67m (12'3" x 8'9")With window to side elevation.
BEDROOM 4
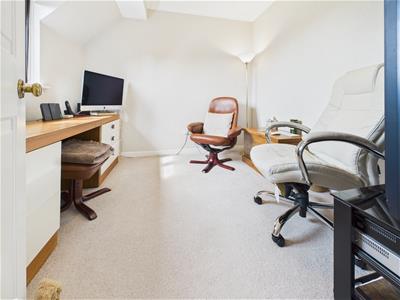 3.00m x 2.69m (9'10" x 8'10")With window to front elevation.
3.00m x 2.69m (9'10" x 8'10")With window to front elevation.
FAMILY BATHROOOM
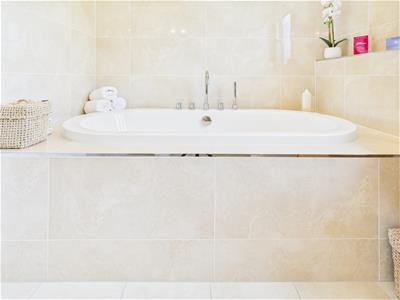 Appointed with a high quality suite to include inset bath, low-level WC and pedestal wash hand basin. Heated towel rail. Tiled finishes to walls and tiled flooring. Electric floor heating. Window to rear elevation.
Appointed with a high quality suite to include inset bath, low-level WC and pedestal wash hand basin. Heated towel rail. Tiled finishes to walls and tiled flooring. Electric floor heating. Window to rear elevation.
OUTSIDE
GARAGE
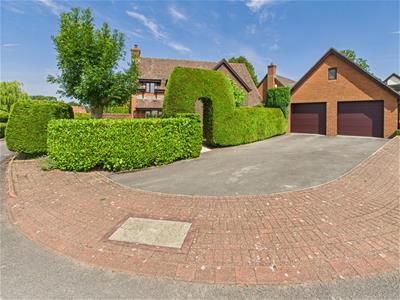 5.74m x 5.72m (18'10" x 18'9")A detached double garage with electric remote control doors with courtesy door to side, being approached by a drive offering parking for four vehicles.
5.74m x 5.72m (18'10" x 18'9")A detached double garage with electric remote control doors with courtesy door to side, being approached by a drive offering parking for four vehicles.
GARDENS
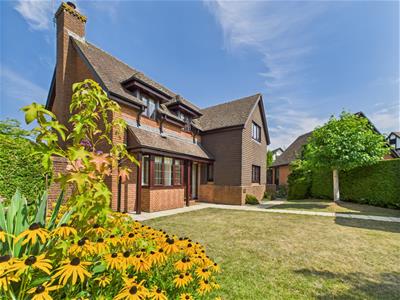 The gardens are an attractive feature of 21 Badgers Meadow, the front laid to lawn with mature hedging. To the rear, a lawned sunny garden with terracing and mature shrubs and trees, providing a high level of privacy.
The gardens are an attractive feature of 21 Badgers Meadow, the front laid to lawn with mature hedging. To the rear, a lawned sunny garden with terracing and mature shrubs and trees, providing a high level of privacy.
SERVICES
All mains services are connected, to include mains gas central heating.
Energy Efficiency and Environmental Impact
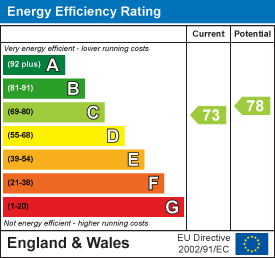
Although these particulars are thought to be materially correct their accuracy cannot be guaranteed and they do not form part of any contract.
Property data and search facilities supplied by www.vebra.com
