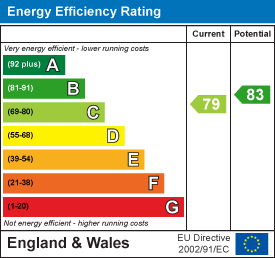
Smith & Friends
Tel: 01429 891100
Fax: 01429 891007
106 York Road
Hartlepool
TS26 9DE
Guinness Avenue, Hartlepool
£325,000
4 Bedroom House - Detached
- Chain Free
- Detached Property
- FOUR Good Size Bedrooms
- Lounge & Open Plan Kitchen/Diner
- Two En-Suites
- First Floor Family Bathroom
- Gardens To Front & Rear
- Driveway & Single Garage
- Viewing Highly Recommended
**CHAIN FREE**
Located on the popular Tunstall Farm development at West Park, this four bedroom detached property comes with viewing highly recommended. The accommodation comprises of: inviting entrance hall, downstairs cloakroom/WC, lounge and open plan kitchen/diner. To the first floor, the landing gives access to the four good size bedrooms (master and bedroom two with en-suites) and family bathroom.
Externally is an open plan lawned front garden, with a driveway leading to the single garage. The enclosed rear garden is laid to lawn with a sunny paved patio area.
EPC RATING: C
GROUND FLOOR
ENTRANCE
Composite front door, spindle staircase to first floor, radiator.
CLOAKROOM/WC
White and chrome suite with low level WC, wash hand basin, radiator.
LOUNGE
5.54m x 3.30m (18'2 x 10'10)uPVC double glazed window to front, two radiators.
DINING/KITCHEN
8.13m x 3.18m (26'8 x 10'5)Open plan kitchen/dining area;
DINING AREA
uPVC double glazed French doors opening onto the rear patio, radiator.
KITCHEN AREA
Fitted with a range of wall, base and drawer units with matching work surfaces, four ring gas hob with illuminating extractor and fan assisted oven, integrated appliances include dishwasher, washing machine and fridge/freezer; uPVC double glazed window to rear, uPVC double glazed glass panelled doors opening onto the rear patio.
FIRST FLOOR
LANDING
Loft access, airing cupboard.
BEDROOM
4.17m x 2.87m (13'8 x 9'5)Two uPVC double glazed windows to front, radiator.
EN-SUITE
White and chrome suite with double width shower cubicle, pedestal wash hand basin and low level WC; uPVC double glazed window, radiator.
BEDROOM
4.65m x 3.38m (15'3 x 11'1)Two uPVC double glazed windows to front, built-in wardrobes, radiator.
EN-SUITE
White and chrome suite with double width shower cubicle, pedestal wash hand basin and low level WC; uPVC double glazed window, radiator.
BEDROOM
3.20m x 2.51m (10'6 x 8'3)Two uPVC double glazed windows to rear, radiator.
BEDROOM
3.18m x 2.69m (10'5 x 8'10)Two uPVC double glazed windows to rear, radiator.
FAMILY BATHROOM/WC
White and chrome suite with panelled bath, pedestal wash hand basin and low level WC; uPVC double glazed window, radiator.
EXTERNALLY
The enclosed rear garden is mainly laid to lawn, with a paved patio area. The open plan front garden is laid to lawn, with driveway leading to the SINGLE GARAGE.
NB 1
All services/appliances have not and will not be tested.
NB 2
Floorplans and title plans are for illustrative purposes only. All measurements, walls, doors, window fittings and appliances, their sizes and locations, are approximate only. They cannot be regarded as being a representation by the seller, nor their agent.
Energy Efficiency and Environmental Impact

Although these particulars are thought to be materially correct their accuracy cannot be guaranteed and they do not form part of any contract.
Property data and search facilities supplied by www.vebra.com











