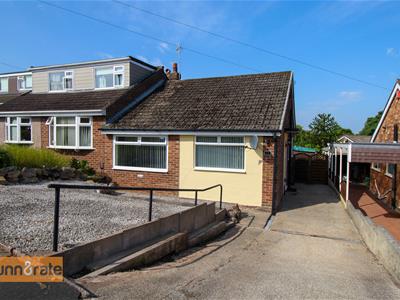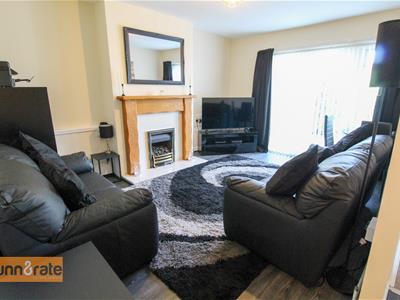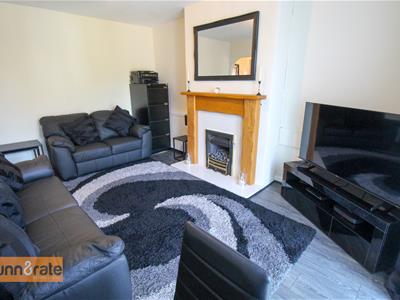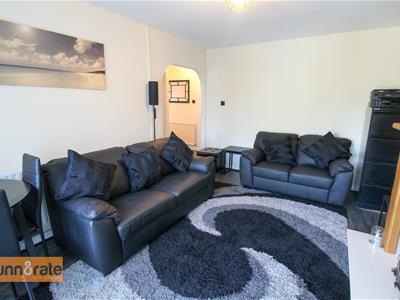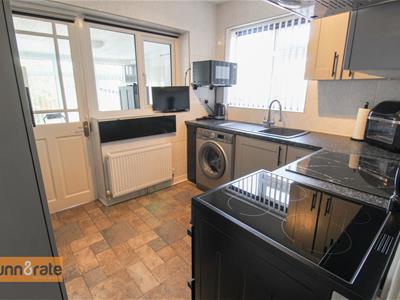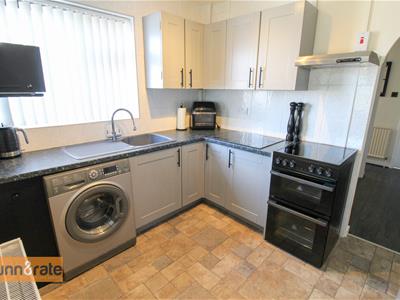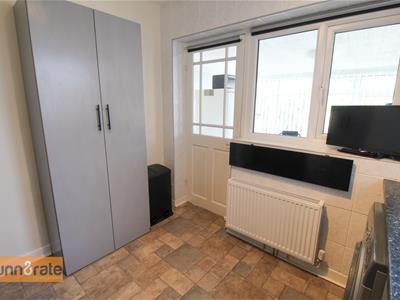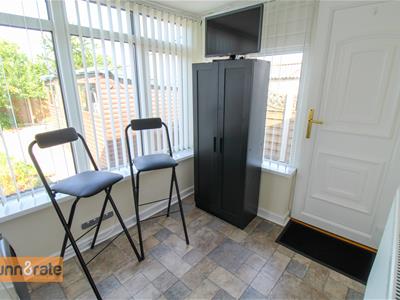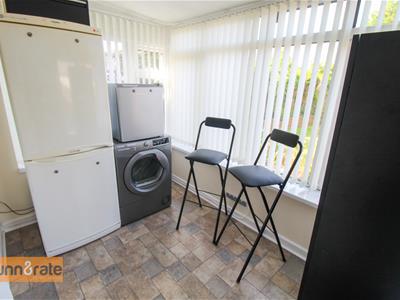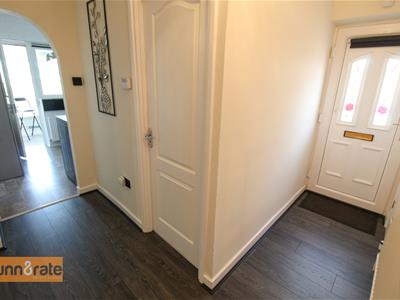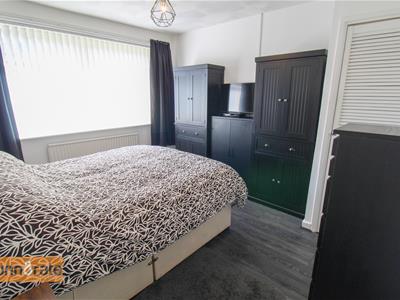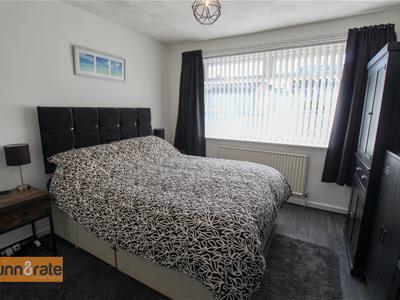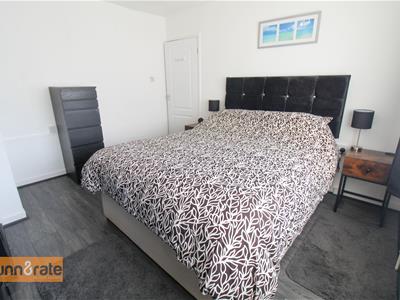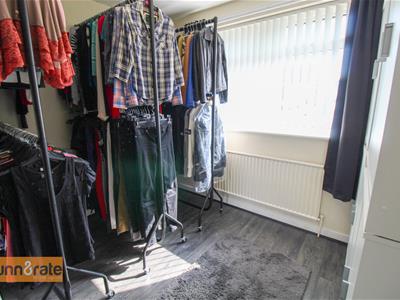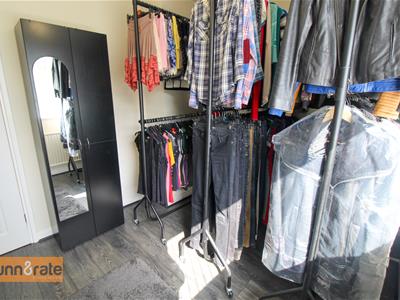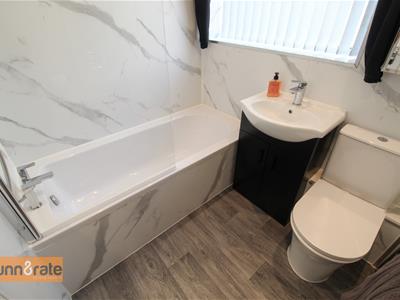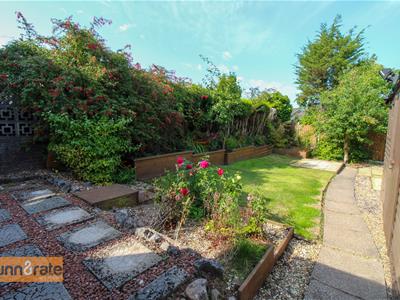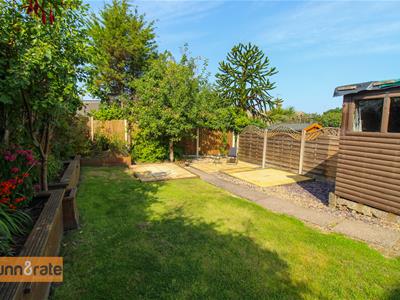.png)
122a Baddeley Green Lane
Stoke
ST2 7HA
Caroline Close, Werrington, Stoke-On-Trent
£197,000
2 Bedroom Bungalow - Semi Detached
- IMMACULATE SEMI DETACHED BUNGALOW
- QUIET CUL-DE-SAC LOCATION
- LARGE LOUNGE
- MODERN FITTED KITCHEN
- UTILITY AREA/SUNROOM
- TWO DOUBLE BEDROOMS
- CONTEMPORARY BATHROOM
- OFF ROAD PARKING
- ENCLOSED REAR GARDEN
- POPULAR LOCATION
They say the apple doesn't fall too far away from the tree, so take the pick while they are ripe. It's time to take your pick in your property search and we will throw the apple tree in as well. This charming semi detached bungalow on Caroline Close is looking for a new owner. Nestled away down a quiet cul-de-sac in Werrington this delightful bungalow combines convenience and style in a location that's hard to beat. Inside you will find a spacious lounge, modern fitted kitchen, two generously sized bedrooms and stylish family bathroom. Outside the property boasts off road parking and fully enclosed rear garden, a peaceful retreat with a well kept lawn, mature flower beds and established trees and even your own apple tree. Whether you're downsizing , investing, or simply seeking a quieter life, this home is a rare find in Werrington and it's yours for the picking!!!
Entrance Hall
3.11 x 3.11 (10'2" x 10'2")The property has upvc entrance door to the side aspect. Loft access hatch, the loft houses the central heating boiler. Storage cupboard and radiator.
Lounge
4.35 x 3.33 (14'3" x 10'11")A double glazed window overlooks the rear aspect coupled with a double glazed access door leading out to the rear garden. Fireplace housing gas fire. Television point and radiator.
Kitchen
2.75 x 2.53 (9'0" x 8'3")A double glazed window overlooks the side aspect and rear aspect coupled with an access door leading into the utility/sunroom. Fitted with a range of wall and base storage units with inset asterite sink unit and side drainer with coordinating work surface areas and partly tiled walls. Freestanding electric cooker with cooker hood above. Space and plumbing for washing machine. Radiator.
Utility/Sunroom
2.65 x 1.90 (8'8" x 6'2")A double glazed window overlooks the rear and side aspect, coupled with a upvc access door to the side. Space for fridge/freezer and tumble dryer. Radiator.
Bedroom One
3.62 x 3.19 (11'10" x 10'5")A double glazed window overlooks the front aspect. Storage cupboard and radiator.
Bedroom Two
2.90 x 2.60 (9'6" x 8'6")A double glazed window overlooks the front aspect and radiator.
Bathroom
1.81 x 1.60 (5'11" x 5'2")A double glazed window overlooks the side aspect. Fitted with a suite comprising bath with shower over, low level W.C and vanity hand wash basin. Ladder style towel radiator and ceiling spotlights. Extractor fan.
EXTERIOR
To the front there is a tarmacadam driveway and gravelled frontage with stepping stones. To the rear the garden is fully enclosed with panelled fencing and side access gate. The garden is laid to lawn with patio seating areas dotted around the garden. Raised sleeper flower beds with well established flowers and mature trees. Large garden shed with power and lighting and plumbing for washing machine.
Although these particulars are thought to be materially correct their accuracy cannot be guaranteed and they do not form part of any contract.
Property data and search facilities supplied by www.vebra.com
