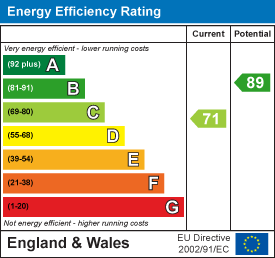Carters Estate Agents
Tel: 01782 510004
101 High Street,
Biddulph
Stoke-on-trent
ST8 6AB
Moorland Road, Biddulph, Staffordshire Moorlands
Price £174,999
2 Bedroom House - Semi-Detached
- A Recently Refurbished Semi Detached Property.
- Generous Reception Room Plus Conservatory.
- Two Bedrooms.
- Off Road Parking for Up to Six Vehicles Plus Garage, Recently Landscaped Garden to Rear.
- All Windows Have Recently Been Replaced As Has The Flooring to The Ground Floor.
- Freehold. Council Tax Band B.
Carters are delighted to present to the market this beautifully refurbished semi-detached home, ideal for first-time buyers and families alike.
Situated in the popular area of Biddulph, this charming property has been thoughtfully updated throughout, offering modern comfort, generous living space, and a host of desirable features.
Step inside and you'll find two spacious reception rooms, perfect for relaxing evenings or entertaining guests. The two well-proportioned bedrooms provide a peaceful retreat, while the stylish, modern family bathroom adds a touch of everyday luxury.
One of the standout benefits of this home is the extensive off-road parking—with space for up to six vehicles—alongside a detached garage, ideal for storage or secure parking. The recently landscaped rear garden offers a tranquil outdoor space, perfect for summer gatherings or simply enjoying the outdoors.
Additional updates include newly replaced windows throughout, improving energy efficiency and giving the home a smart, refreshed appearance, as well as new flooring to the ground floor, enhancing the modern feel.
Located in a friendly and well-connected neighbourhood, this property offers both convenience and comfort in equal measure.
Entrance Hallway
Wooden double glazed entrance door to the front elevation.
Coving to ceiling. Radiator. Laminate flooring.
Kitchen
2.34m x 2.39m (7'8" x 7'10")UPVC double glazed window to the front elevation.
Fitted kitchen with a range of wall, base and drawer units. Laminate work surfaces. Stainless steel sink with a mixer tap and a drainer. Built in electric cooker with a gas four ring hob. Built in extractor fan. Space and plumbing for a washing machine. Space for a fridge freezer. Space for a dishwasher. Recessed ceiling down lighters. Partially tiled walls. Laminate flooring.
Living Room
3.58m x 5.26m (11'9" x 17'3")Solid oak internal door. Aluminium double glazed sliding doors to the rear elevation.
Coving to ceiling. Wall mounted electric fire. Access to the stairs. Two radiators. Laminate flooring.
Conservatory
2.69m x 3.00m (8'10" x 9'10")UPVC double glazed entrance door to the side elevation. UPVC double glazed windows to the side and rear elevations.
Radiator. Laminate flooring.
Stairs and Landing
Access to the loft which is fully boarded and has a ladder and lighting.
Bedroom One
2.62m x 3.53m (8'7" x 11'7")UPVC double glazed window to the rear elevation.
Built in wardrobes. Radiator.
Bedroom Two
3.28m x 2.06m (10'9" x 6'9")UPVC double glazed window to the front elevation.
Two built in storage cupboards. Radiator.
Bathroom
2.29m x 1.45m (7'6" x 4'9")UPVC double glazed window to the front elevation.
Panel bath with wall mounted shower over. Pedestal wash hand basin. Low level w.c. Recessed ceiling down lighters. Aqua paneling to walls. Radiator. Laminate flooring.
Garage
2.57m x 5.11m (8'5" x 16'9")UPVC double gazed entrance door to the side elevation. Up and over garage door to the front elevation.
Power and lighting.
Externally
To the front of the property is a lawned garden with shrub borders and an outside tap.
To the side is a tarmac driveway providing off road parking for two vehicles.
To the rear of the property is a porcelain paved patio area which leads to a generous lawn and a gravel area providing additional parking for up to four vehicles with secure gates. There is a double power sockets and porcelain paved steps leading to the side entrance door to the garage and to the conservatory.
Additional Information
Freehold. Council Tax Band B.
Total Floor Area: 613 SQ FT / 57 SQ M.
Disclaimer
Although we try to ensure accuracy, these details are set out for guidance purposes only and do not form part of a contract or offer. Please note that some photographs have been taken with a wide-angle lens. A final inspection prior to exchange of contracts is recommended. No person in the employment of Carters Estate Agents Ltd has any authority to make any representation or warranty in relation to this property. We obtain some of the property information from land registry as part of our instruction and as we are not legal advisers we can only pass on the information and not comment or advise on any legal aspect of the property. You should take advise from a suitably authorised licensed conveyancer or solicitor in this respect.
Energy Efficiency and Environmental Impact

Although these particulars are thought to be materially correct their accuracy cannot be guaranteed and they do not form part of any contract.
Property data and search facilities supplied by www.vebra.com









































