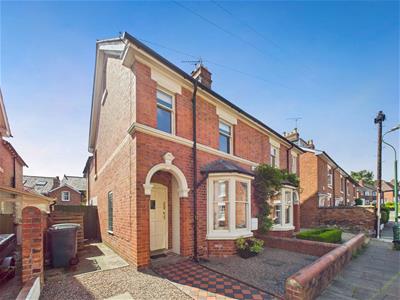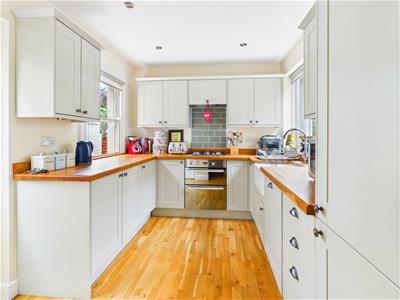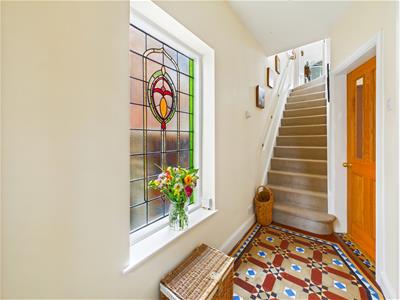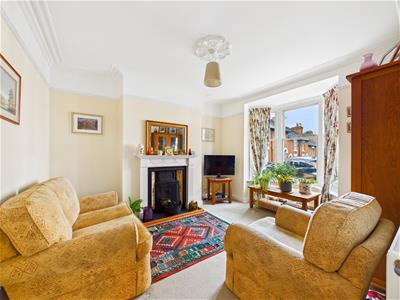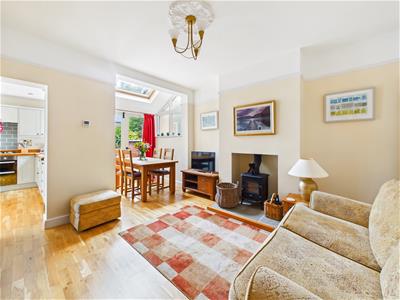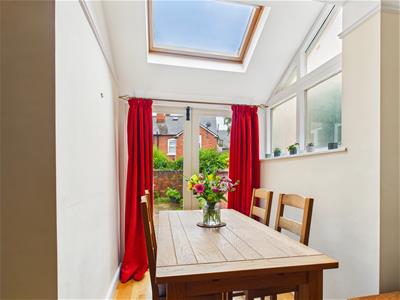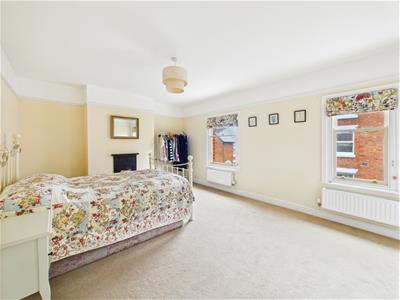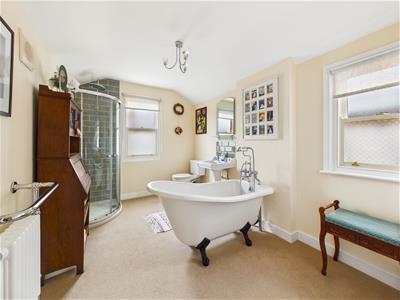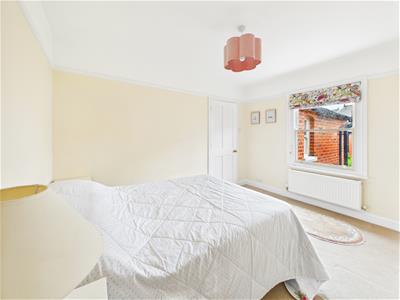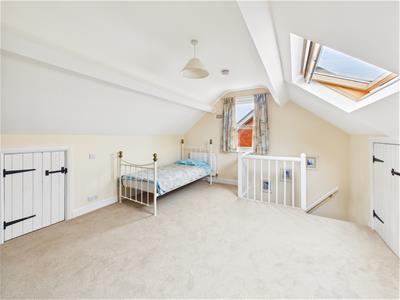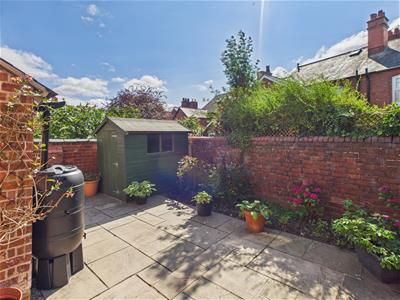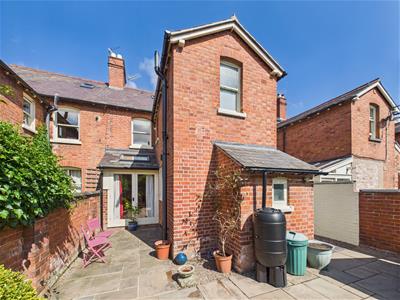
165 Frankwell
Shrewsbury
Shropshire
SY3 8LG
Darwin Street, Shrewsbury
Asking Price £450,000
3 Bedroom House - Semi-Detached
- Semi-detached period property
- Sought after area for great schooling
- Numerous original features
- Walking distance of Shrewsbury town centre
- Gas central heating & wooden framed double glazed windows
- Two reception rooms
- Refitted kitchen & Bathroom
- Three double bedrooms
- Viewing highly recommended
Offering a rare opportunity to purchase this three bedroom deceptively spacious and immaculately presented semi detached property that provides all the character you could wish for from a period property but at the same time the benefit of modern well maintained and laid out accommodation. This combination coupled with the convenience of being a stone’s throw from the town centre does make it something a bit special. The property maintains many of the original features and offers modern well laid-out accommodation on three floors with lovely enclosed walled courtyard garden to the rear.
Occupying an extremely convenient location in one of Shrewsbury’s most sought-after areas, just a few minutes walk from the town centre and within the catchment area for preferred schooling. On the ground floor there is a light airy entrance hall, a sitting room to the front and an open plan area to the rear of the property incorporating kitchen with family/ dining room. The first floor consists of a two double bedroom and a large refitted family bathroom. Finally, the top floor provides a further good sized bedroom with storage. The property has the benefit of gas central heating. An enclosed rear courtyard garden provides a lovely outside seating/dining area along with two outhouses, offering good storage.
Reception Hall
1.21 x 3.57 (3'11" x 11'8")With original Minton tiled flooring, radiator and beautiful stain glass window to side. Doors leading into both reception rooms.
Living Room
3.43 x 3.65 (11'3" x 11'11")With wooden framed double glazed walk in bay window to front, radiator, attractive wooden surround housing cast iron open fire.
Family Dining Room
3.74 x 3.59 (12'3" x 11'9")With oak flooring, feature log burner on tiled hearth, gas underfloor heating. Open access to the Dining Area which has vaulted ceiling, wooden framed French doors to garden, Velux window and feature wooden framed side window fitted with privacy glass.
Refitted Kitchen
2.55 x 3.33 (8'4" x 10'11")With oak flooring, range of shaker style units comprising Belfast style sink set into wooden worksurfaces and matching upstands, extending to three wall sections. Extensive range of cupboards and drawers under, integrated dishwasher and fridge freezer, built in Hotpoint double oven with hob unit over, built in eye level cupboards, wooden style flooring, recessed spot lights, wood framed double glazed windows to the rear overlooking courtyard gardens. Door leading to outside and door leading into Pantry with shelving.
Stairs rise from Reception Hall to First Floor Landing with wooden framed double glazed window to side.
Bedroom
4.80 x 3.65 (15'8" x 11'11")With attractive cast iron decorative fire surround, two wooden framed double glazed windows to front and radiator.
Bedroom
2.94 x 3.62 (9'7" x 11'10")With wooden framed double glazed window to rear and radiator.
Refitted bathroom
2.54 x 3.64 (8'3" x 11'11")Fitted with period style suite comprising, free standing claw footed bath with shower attachment, wash hand basin and WC, traditional style radiator/ heated towel rail, corner shower unit with glass doors, wood framed opaque privacy glass windows to the rear. Double opening doors leading to airing cupboard.
Stairs rise from First floor landing to Second Floor
Bedroom
4.48 x 3.78 (14'8" x 12'4")With Velux window to rear and wooden framed double glazed window to side, radiator and access into eaves for storage.
Outside
The property is approached from the pavement, leading onto quarry tiled pathway extending up to the front door. Front gardens laid to small enclosed gravelled area, enclosed by low level walling. Paved area leads down the side of the property through wooden gate to the rear. The rear garden is mainly laid to paved patio with floral and shrub bed to rear, along with the garden shed. The rear garden is fully enclosed and benefits from two brick build outhouses which adjoin the house, one has plumbing and space for washing machine.
General Notes
TENURE
We understand the tenure is Freehold. We would recommend this is verified during pre-contract enquiries.
SERVICES
We are advised that mains electric, gas, water and drainage services are connected. We understand the Broadband Download Speed is: Basic 15 Mbps & Superfast 10000 Mbps. Mobile Service: Good outdoor, variable in-home. We understand the Flood risk is: Very Low. We would recommend this is verified during pre-contract enquiries.
COUNCIL TAX BANDING
We understand the council tax band is C. We would recommend this is confirmed during pre-contact enquires.
SURVEYS
Roger Parry and Partners offer residential surveys via their surveying department. Please telephone 01743 791 336 and speak to one of our surveying team, to find out more.
REFERRAL SERVICES: Roger Parry and Partners routinely refers vendors and purchasers to providers of conveyancing and financial services.
MONEY LAUNDERING REGULATIONS: When submitting an offer to purchase a property, you will be required to provide sufficient identification to verify your identity in compliance with the Money Laundering Regulations. Please note that a small fee of £24 (inclusive of VAT) per person will be charged to conduct the necessary money laundering checks. This fee is payable at the time of verification and is non refundable.
Energy Efficiency and Environmental Impact

Although these particulars are thought to be materially correct their accuracy cannot be guaranteed and they do not form part of any contract.
Property data and search facilities supplied by www.vebra.com
