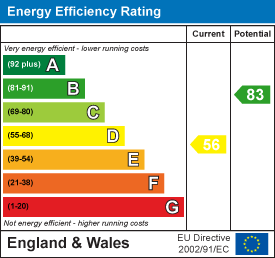
32 Derby Rd
Stapleford
Nottingham
NG9 7AA
Moorbridge Lane, Stapleford, Nottingham
£250,000
3 Bedroom House - Semi-Detached
- VICTORIAN SEMI DETACHED HOUSE
- OFFERING A MODERN, CONTEMPORARY INTERIOR
- SURPRISINGLY SPACIOUS ACCOMMODATION
- OPEN PLAN LIVING DINING KITCHEN WITH MODERN UNITS
- USEFUL UTILITY & CLOAKS/WC
- GCH FROM COMBINATION BOILER
- GOOD SIZE, EASY TO MAINTAIN REAR GARDEN
- POPULAR LOCATION
- NO CHAIN
- VIEWING RECOMMENDED
Behind this period facade lies a modern, contemporary home. Surprisingly spacious Victorian house with open plan living dining kitchen, separate lounge, utility and cloaks/WC. Ready to move into with NO CHAIN. This property must be viewed to be appreciated.
Behind this attractive period facade lies a modern, contemporary family home.
This surprisingly spacious Victorian house comes to the market in a ready to move into condition and has features including an open plan living dining kitchen with contemporary fitted units, there is a useful utility area, as well as cloaks/WC.
There is a generous lounge to the front with walk-in square bay window. To the first floor, the landing provides access to three well proportioned bedrooms and four piece family bathroom.
The property is centrally heated from a combination boiler and double glazed throughout. There is a good size rear garden which offers a contemporary feel and ease of maintenance.
Situated on Moorbridge Lane, an ever-popular residential street on the outskirts of Stapleford which sits close to nearby open countryside yet conveniently placed for the town centre and all that it offers. For those looking to commute, there are good road networks linking Nottingham and Derby via the A52, Junction 25 of the M1 motorway, with the Queen's Medical Centre and Nottingham University also within easy reach.
This fabulous home is ideal for first time buyers and growing families, offering turn-key accommodation which really must be viewed to be appreciated.
SIDE ENTRANCE
uPVC double glazed side entrance door opening through to a side lobby with staircase leading to the first floor and open to living dining kitchen.
LIVING DINING KITCHEN
7.31 x 3.97 (23'11" x 13'0")The living dining area has a double glazed window to the side, double glazed door to the rear garden and feature flat panel radiator. This opens through to the kitchen area where there is a range of modern handle-free fitted wall, base and drawer units with contrasting worktops and inset stainless steel sink unit with single drainer. Built-in electric oven, hob and extractor hood over. Space for American-style fridge/freezer, radiator, two double glazed windows to the rear. Open to utility area.
UTILITY AREA
1.27 x 1.83 (4'1" x 6'0")Plumbing and space for washing machine with further appliance space, worktop and double glazed window. Door to cloaks/WC.
CLOAKS/WC
2.04 x 1.84 (6'8" x 6'0")Two piece suite comprising wash hand basin and low flush WC. Heated towel rail, double glazed window.
OPEN LOBBY
Accessed from the living dining area, providing a useful storage space under the stairs. Door leading the lounge.
LOUNGE
3.63 increasing to 4.22 to bay window x 3.98 (11'1Contemporary electric flame effect fire, TV point, radiator, double glazed square bay window to the front.
FIRST FLOOR LANDING
Radiator. Loft hatch to the roof space which houses the gas combination boiler. Doors to bedrooms and bathroom.
BEDROOM ONE
3.65 x 4 (11'11" x 13'1")Radiator, two double glazed windows to the front.
BEDROOM TWO
3.82 x 2.58 (12'6" x 8'5")Radiator, double glazed window to the rear.
BEDROOM THREE
1.87 x 3.05 (6'1" x 10'0")Radiator, double glazed window to the rear.
FAMILY BATHROOM
3.03 x 1.65 plus shower recess (9'11" x 5'4" plusA modern four piece bathroom suite comprising wash hand basin with vanity unit, low flush WC, bath with shower attachment and walk-in shower cubicle with twin rose thermostatically controlled shower. Heated towel rail.
OUTSIDE
The property is set back from the road with a block paved forecourt. This block paving continues along the side of the property and gives access to the side entrance door. There is a gate leading to the rear garden. The rear garden is enclosed and offers a generous enclosed area just over 17m in length which has been attractively landscaped with ease of maintenance in mind, with Indian stone-style contemporary paving, gazebo and raised planters finished with chipped bark. There is a useful store with outside tap.
AGENT NOTE
Some of the internal images have virtual staging to give an impression of how to furnish the property.
A THREE BEDROOM SEMI DETACHED FAMILY HOME.
Energy Efficiency and Environmental Impact

Although these particulars are thought to be materially correct their accuracy cannot be guaranteed and they do not form part of any contract.
Property data and search facilities supplied by www.vebra.com























