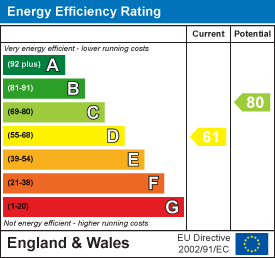.png)
1 Nolton Street
Bridgend
Bridgend County Borough
CF31 1BX
Ger-Y-Sedd, Brackla, Bridgend County Borough, CF31 2LB
£385,000
5 Bedroom House
- Immaculately well presented 4 bedroom detached property.
- The property is situated in a desirable location in Brackla.
- Conveniently located within walking distance of local shops, schools amenities.
- Offering great access to Bridgend Town Centre and Junction 36 of the M4.
- Comprises; entrance hallway, lounge, open-plan kitchen/dining room, utility and WC.
- First floor; 3 double bedrooms, 2 single bedroom, family bathroom and a Jack & Jill bathroom.
- Private driveway with parking for 2 vehicles and integral garage with power.
- Generous sized landscaped garden with a purpose-built office/gym/workshop.
- Being sold with no ongoing chain.
- EPC Rating; ‘TBC’
Watts & Morgan are proud to offer this immaculate well presented 5 bedroom detached property. Situated in a desirable location in Brackla. Conveniently located within walking distance to schools, amenities, Bridgend Town Centre and Junction 35 of the M4. Accommodation comprises; entrance hallway, lounge, dining room, open-plan kitchen/breakfast room, utility and WC. First floor; 3 double bedrooms, 2 single bedrooms, family bathroom and a Jack & Jill bathroom. Externally offering a private driveway with generous parking for 2 vehicles, integral garage with power supply and an enclosed spacious landscaped garden with a purpose-brick built office independent to the property ideal for home workers. Being sold with no ongoing chain. EPC Rating; ‘D’
ABOUT THE PROPERTY
Entered via a uPVC front door into the entrance hallway with laminate flooring and a carpeted staircase leading up to the first floor.
The ground floor WC is fitted with tiled flooring and comprises a WC and a wash hand basin with storage below.
The living room is a superb space fitted with laminate flooring, a window to the front elevation, decorative wood beams giving a feeling of warmth and character and the lounge benefits from a decorative fire place being the focal point of the room.
The dining room accessed from the kitchen, has a continuation of the laminate flooring, with ample space for dining room furniture, ideal for a childrens play room and has uPVC patio doors leading to the garden.
The open-plan kitchen/breakfast room is fitted with a range of white gloss wall and base units with complementary laminate work surfaces and a continuation of laminate flooring. Integrated appliances to include; a ‘Hotpoint’ oven and a 4-ring gas hob with a glass splash-back and extractor hood over. Space is provided for dining room furniture and a freestanding fridge/freezer. There is access to the living room from the kitchen and into the hallway.
Leading off the kithen is the utility with space and plumbing for a freestanding washing machine, tumbler dryer and dishwasher. With continuation of wood effect laminate flooring, windows over-looking over the rear garden and a door opening out to the garden. The utility also houses the floor-mounted gas boiler.
The first floor landing offers carpeted flooring with access to the partially boarded loft hatch and a storage cupboard housing the water tank with space for storage.
Bedroom One is a spacious bedroom with space for wardrobes and bedroom furniture. Fitted with carpeted flooring, a window to the front and a courtesy door opens to a dressing room/fifth bedroom if required.
Bedroom Two is a generous double bedroom with carpeted flooring with a hidden cupboard leading to a 3-piece en-suite. The en-suite comprises; a shower cubicle with an electric shower, sink within vanity unit and a WC. A window over-looks the side elevation and further storage for integral wardrobes.
Bedroom Three is a generous double with fitted wardrobes and a uPVC window over-looking the rear garden.
Bedroom Four is a single bedroom with carpeted flooring, a uPVC window to the front with ample space for wardrobe and desk.
Bedroom Five is a generous single bedroom which could be used as an office or dressing room to accompany the principle bedroom with space for integral wardrobes leading to a Jack & Jill bathroom This 3-piece suite comprises; a fully tiled double shower cubicle, a vanity sink unit and a WC. Fitted with tiled flooring and an opaque window to the rear elevation.
GARDENS AND GROUNDS
Approached off Ger-Y-Sedd, no. 10 benefits from a private driveway with off-road parking for 2 vehicles. The front garden is laid with tarmac and chippings with a manicured front garden with mature shrubs enclosed by a brick wall. The private rear garden is a beautifully landscaped, fully enclosed garden with a patio area ideal for alfresco dining, laid to lawn with mature colourful trees and shrubs and a purpose brick-built office at the rear of the garden which is ideal for office space/workshop/gym with flower borders enclosed via a timber fence and wall with side access to the front of the property.
ADDITIONAL INFORMATION
Freehold. All mains services connected. EPC Rating; ‘D’
Energy Efficiency and Environmental Impact

Although these particulars are thought to be materially correct their accuracy cannot be guaranteed and they do not form part of any contract.
Property data and search facilities supplied by www.vebra.com




















