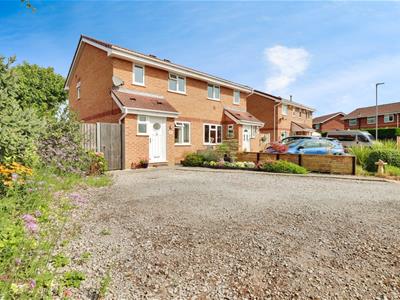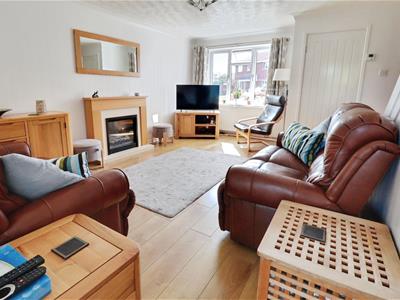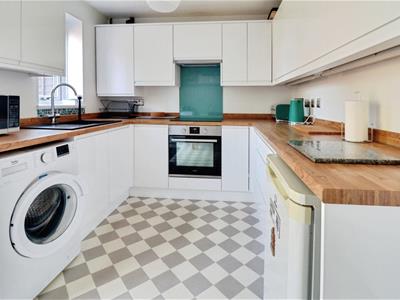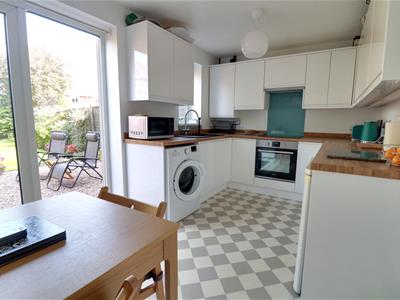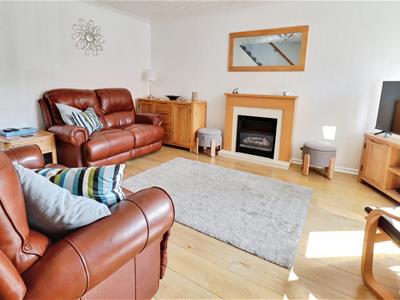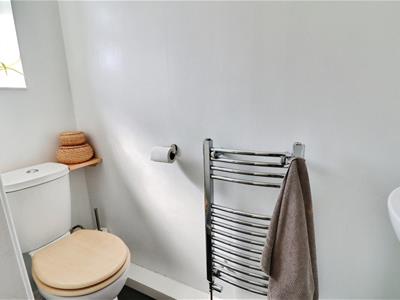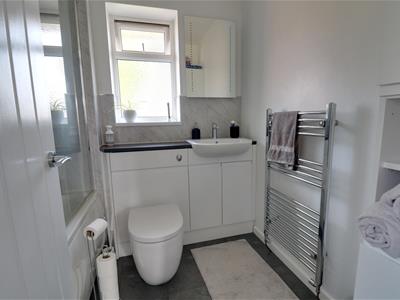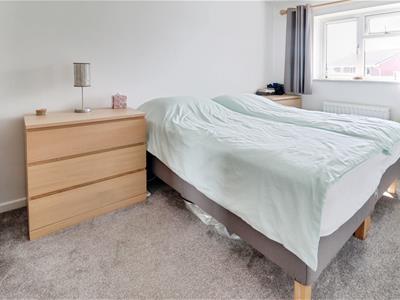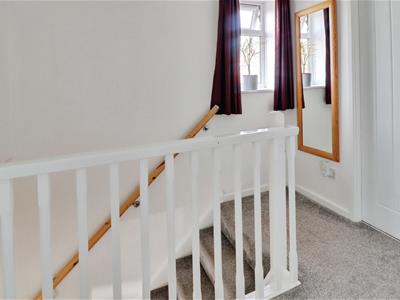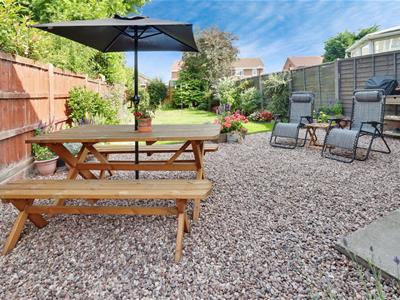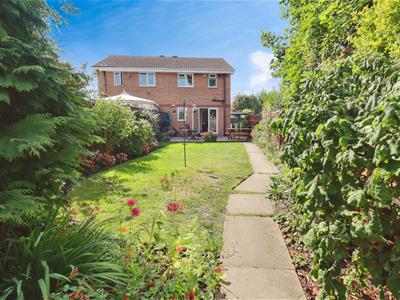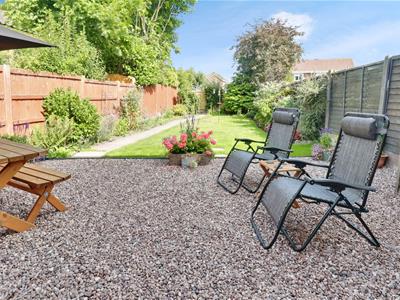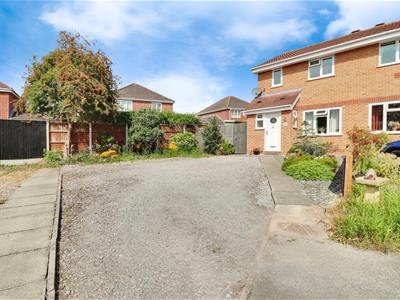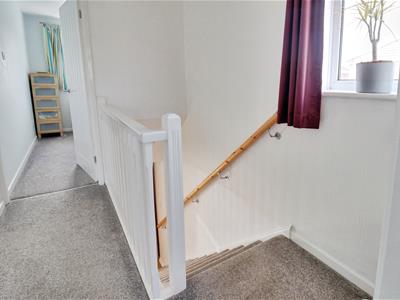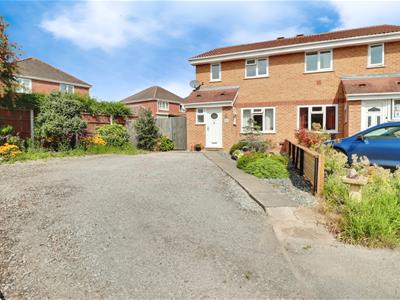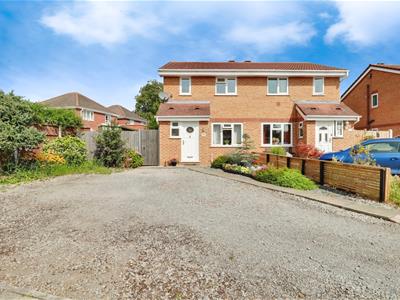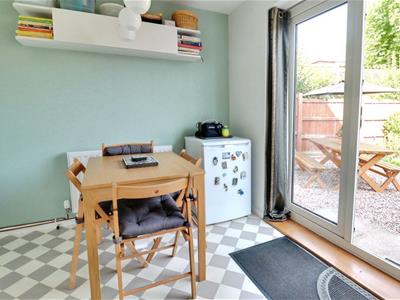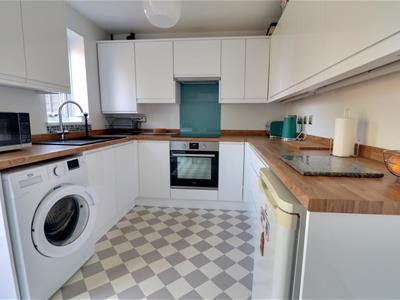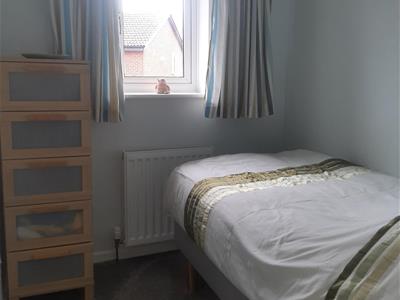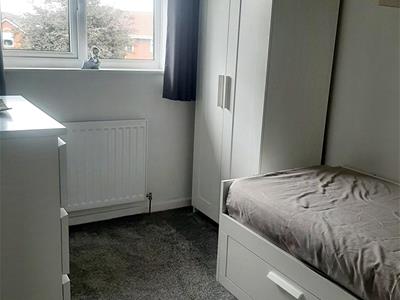
234 Nantwich Road
Crewe
Cheshire
CW2 6BP
Lambourn Drive, Leighton, Crewe
£200,000
3 Bedroom House - Semi-Detached
- NO BUYING CHAIN - Prime Position Within The Cul-De-Sac
- An Abundance Of Invaluable Off Road Parking
- Beautiful Landscaped Rear Garden
- Spacious Lounge
- Lovely Fitted Kitchen Diner
- Ground Floor Cloakroom & Family Bathroom
- Three Bedrooms
- DG & GCH
- Must Be Viewed
- Sought After & Popular Location
NO BUYING CHAIN INVOLVED. What a delightful home, sure to impress upon inspection and demanding an early viewing to fully appreciate all that this home has to offer.
Nestled at the head of a tranquil cul-de-sac on Lambourn Drive this charming semi detached home stands proud offering a perfect blend of comfort and modern living. With three bedrooms and two bathrooms, this property is ideal for families or those seeking extra space and subject the the necessary planning approvals this home offers the possibility to extend to either the side or rear.
Upon entering there is a spacious lounge with large window to the front allowing light to flood in and an open plan staircase to the first floor adds to the charm, this room flows seamlessly into a lovely fitted kitchen diner. This delightful space is designed for both cooking and entertaining, featuring patio doors that open directly onto a beautifully enclosed landscaped rear garden. This outdoor area is perfect for enjoying sunny afternoons or hosting gatherings with friends and family.
The property also boasts a convenient ground floor cloakroom, enhancing the practicality of everyday living. The first floor modern bathroom is tastefully appointed, ensuring comfort and style for all residents.
One of the standout features of this home is the generous off road parking, accommodating up to three vehicles, which is a rare find in this sought after area. The location is particularly appealing, as it is close to a variety of schools and local amenities, making daily errands a breeze. Additionally, the nearby woodland walks and trails provide an excellent opportunity for outdoor enthusiasts to explore the natural beauty of the surroundings.
In summary, this semi detached house on Lambourn Drive is a wonderful opportunity for those looking for a family home in a desirable location.
With its modern features, ample parking, and proximity to local amenities and nature, it is sure to attract interest from a range of buyer
Entrance
Cloakroom
Lounge
4.723m x 4.329m maximum (15'5" x 14'2" maximum)
Kitchen Diner
4.332m x 2.454m (14'2" x 8'0")
Stairs to First Floor
Bedroom One
4.169m x 2.398m (13'8" x 7'10")
Bedroom Two
3.018m x 2.177m (9'10" x 7'1")
Bedroom Three
3.022m reducing to 2.124m x 1.731m (9'10" reducing
Bathroom
1.940m x 1.749m (6'4" x 5'8")
Externally
The property is positioned within a cul-de-sac set behind ample off road parking with an enclosed landscaped garden to the rear.
Tenure
We understand from the vendor that the property is freehold. We would however recommend that your solicitor check the tenure prior to exchange of contracts.
Council Tax
Band B
AML Disclosure
Agents are required by law to conduct Anti-Money Laundering checks on all those buying a property. Stephenson Browne charge £49.99 plus VAT for an AML check per purchase transaction . This is a non-refundable fee. The charges cover the cost of obtaining relevant data, any manual checks that are required, and ongoing monitoring. This fee is payable in advance prior to the issuing of a memorandum of sale on the property you are seeking to buy.
Why choose us?
At Stephenson Browne Crewe, our commitment to outstanding service and extensive local knowledge has earned us recognition as one of the UK’s leading independent estate agents. In a highly competitive industry, we are proud to be named among the Top 500 Sales & Lettings Agents in the country and honoured by ESTA's as winners of Gold Awards in both Sales and Lettings.
For a FREE valuation, please call or email and we will be delighted to assist.
Energy Efficiency and Environmental Impact

Although these particulars are thought to be materially correct their accuracy cannot be guaranteed and they do not form part of any contract.
Property data and search facilities supplied by www.vebra.com
