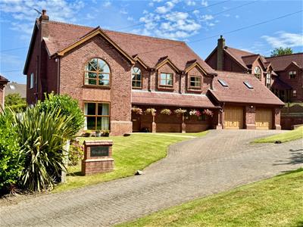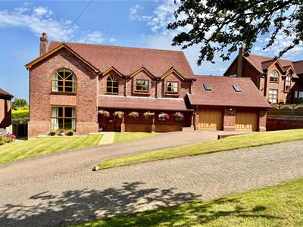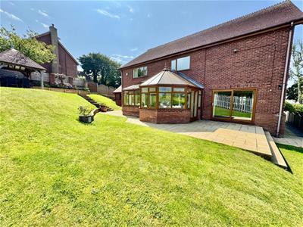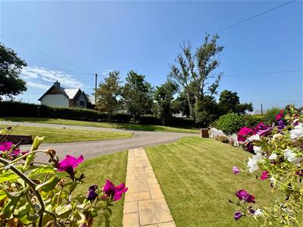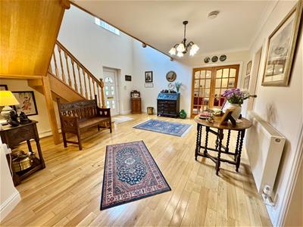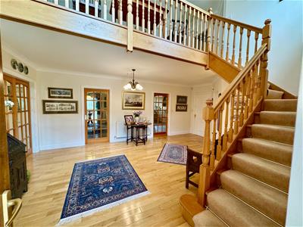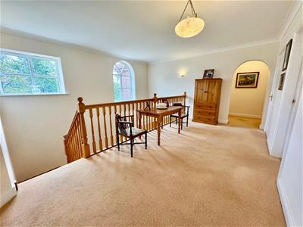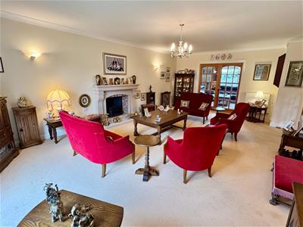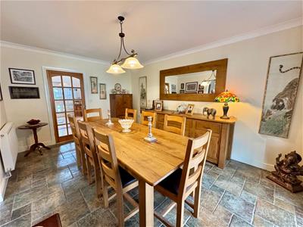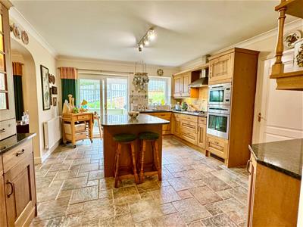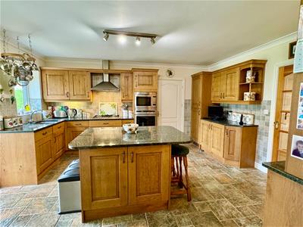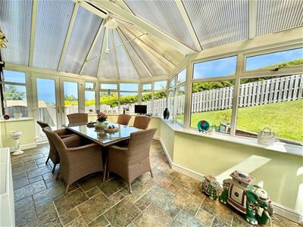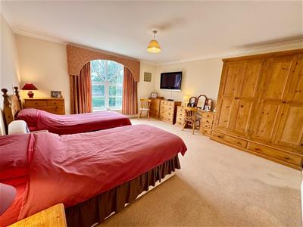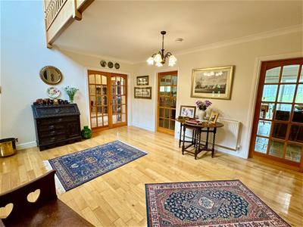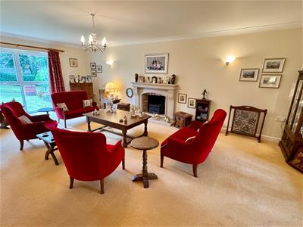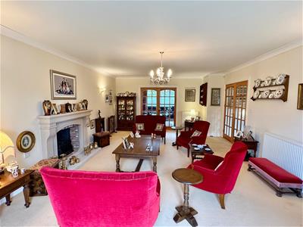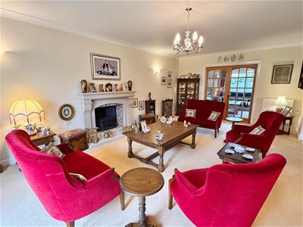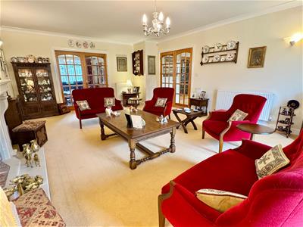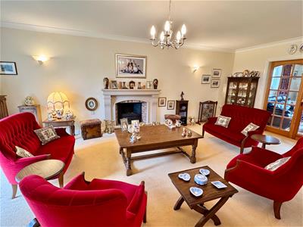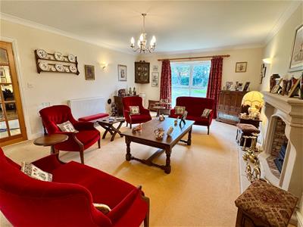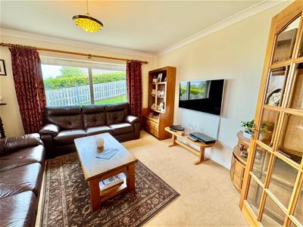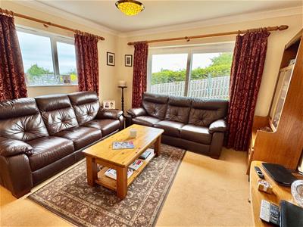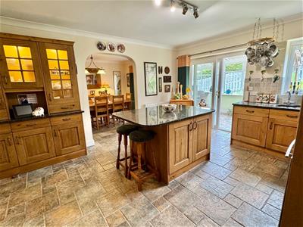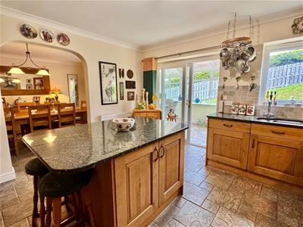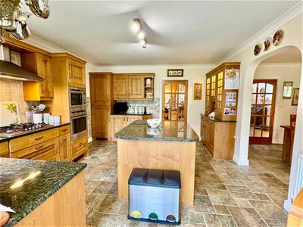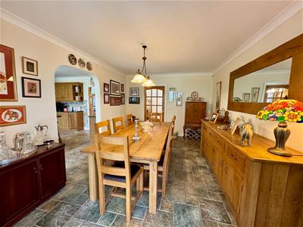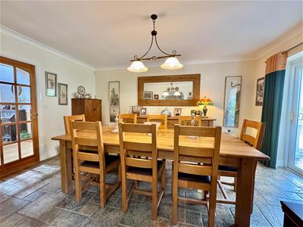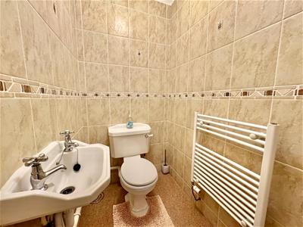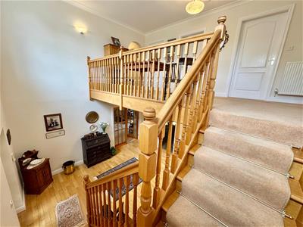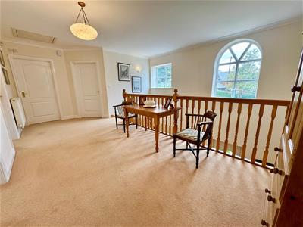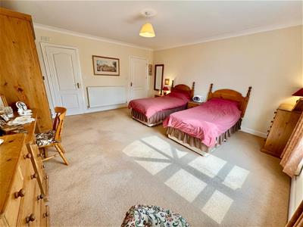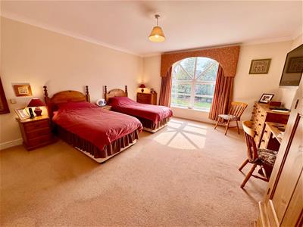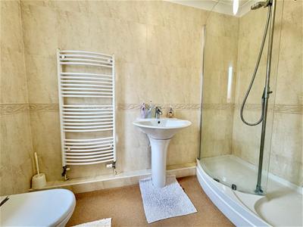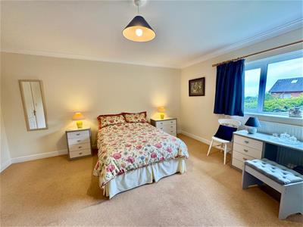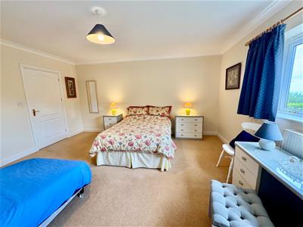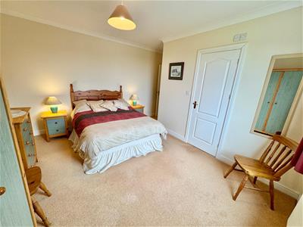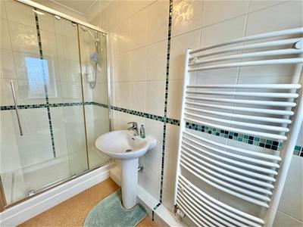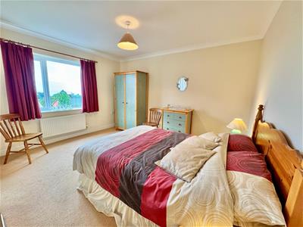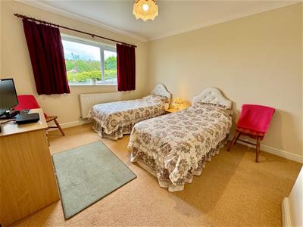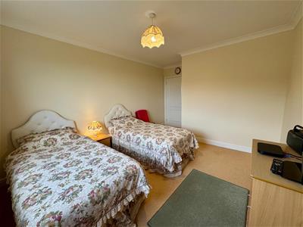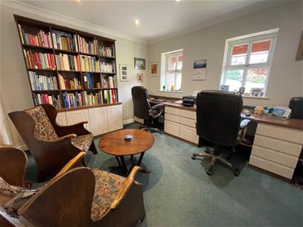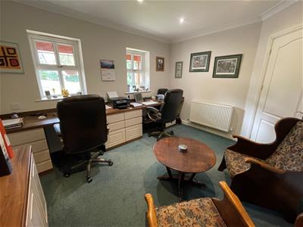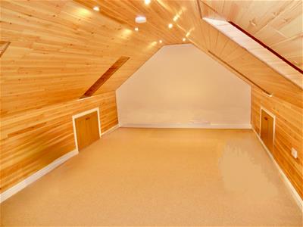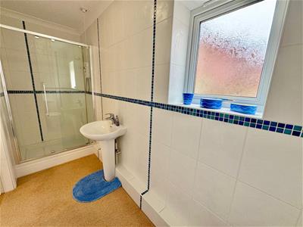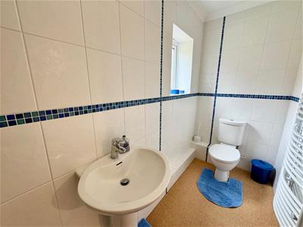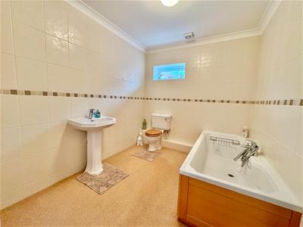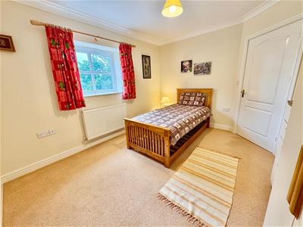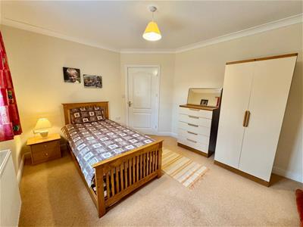5 Bangor Road
Aberconwy
LL32 8NG
Honeysuckle Lane, Colwyn Bay
£765,000
5 Bedroom House
A substantial, individually designed detached family residence in a quiet, sought-after setting in Upper Colwyn Bay. This impressive home offers generous, well-appointed accommodation and attractive landscaped gardens
VIEWING HIGHLY RECOMMENDED - NO CHAIN
Tenure: Freehold - EPC C - Council Tax: H
Set back from the road, the property enjoys a peaceful position as one of only three similar homes, with immediate access to local bridle path and scenic walks boasting magnificent viewpoints.
Constructed in red brick with complementary timber-effect windows, the property is approached via a sweeping brick-paved driveway providing ample parking and turning space, leading to a large double garage. The neatly maintained front lawn is framed by mature hedging and colourful planting, with a charming frontage adorned with hanging baskets.
Outside, the property benefits from landscaped gardens and a private driveway providing ample parking. Gazebo for outside entertaining.
Gas central heating and double glazing throughout. High-quality build and finish.
Overview of Accommodation
A striking reception hall with galleried landing and oak flooring sets the tone for this spacious home, with twin timber and glazed doors opening into a bright main lounge featuring a large front-facing window and fireplace. Glazed double doors lead through to a rear snug overlooking the garden. The dining room, with archway to a well-appointed fitted kitchen, offers oak-fronted units, granite worktops, a central island and integrated appliances. Sliding patio door opens into a large rear conservatory enjoying garden views. A utility room gives internal access to a generous double garage.
The first-floor galleried landing leads to a principal bedroom with feature arched window and en-suite shower room, four further bedrooms, two with en-suite, versatile gym/study/cinema room, and a family bathroom.
The Accommodation Affords:
(Approximate measurements only)
Front Entrance
Covered front entrance with self watering system, impressive reception hall with oak flooring, bevelled glass doors leading off.
Cloakroom
Low level w.c. wash basin, fully tiled walls, radiator.
Lounge
7.15m x 4.6m (23'5" x 15'1")Feature Minster fireplace surround and hearth, living flame gas fire, large uPVC double glazed bay window overlooking front, coved ceiling, radiators, wall lights. Twin 15 unit glazed doors leading to rear Snug.
Snug
4.0m x 3.83m (13'1" x 12'6")Radiator, uPVC double glazed window overlooking side, sliding patio doors leading onto rear garden.
Dining Room
4.7m x 3.4m (15'5" x 11'1")Radiator, coved ceiling, double glazed patio doors leading onto rear Conservatory, slate design porcelain tiled floor. Open archway leading to breakfast Kitchen.
Rear Conservatory
5.8m x 3.4m (19'0" x 11'1")uPVC double glazing with views overlooking rear garden, radiator, double glazed French doors to one side, single double glazed door leading to rear of Garage.
Kitchen
4.7m x 4.0m (15'5" x 13'1")Range of solid oak base and wall units with granite worktops, central island and breakfast bar, integrated Neff microwave and fan assisted ovens, built in fridge/freezer, glazed wall cupboard, radiator, single drainer sink, five ring gas hob with stainless steel extractor hood above, integrated dishwasher.
Utility Room
4.7m x 1.8m (15'5" x 5'10")Stainless steel sink, fitted base and wall cupboards, integrated plumbing for washing machine, coved ceiling, tall cupboard, uPVC double glazed rear door leading to outside. Steps and door leading to integral Garage.
Study
3.8m x 3.3m (12'5" x 10'9")Radiator, fitted walnut wood grained furniture comprising; worktop with drawer units, open bookcase unit with cupboards below.
First Floor
Substantial galleried landing with two uPVC double glazed windows overlooking front enjoying views, built in linen cupboard with radiator, coved ceiling.
Bedroom 1
4.87m x 4.5m (15'11" x 14'9")Radiator, large arched double glazed window overlooking front enjoying views, coved ceiling.
En-suite Shower Room
Shower cubicle, pedestal wash hand basin, low level w.c. wall tiling.
Bedroom 2
4.73m x 4.54m (15'6" x 14'10")Double glazed window overlooking side, radiator.
En-suite Shower Room
Large shower cubicle, pedestal wash hand basin, low level w.c. heated towel radiator, uPVC double glazed window.
Bedroom 3
4.73m x 3.99m (15'6" x 13'1")uPVC double glazed window, radiator, coved ceiling.
En-suite Shower Room
Large shower cubicle, pedestal wash hand basin, low level w.c. wall tiling, coved ceiling, heated towel rail.
Bedroom 4
4.7m x 3.4m (15'5" x 11'1")uPVC double glazed window, radiator, coved ceiling.
Bedroom 5
6.74m x 3.72m (22'1" x 12'2")Radiator, coved ceiling, uPVC double glazed window, door leading through to home office / gym / cinema room. A superb additional room with four double glazed Velux style windows and roof storage cupboards, two radiators, attractive timber clad ceilings and walls.
Family Bathroom
Three piece suite comprising panelled bath, pedestal wash hand basin, low level w.c. radiator, wall tiling, uPVC double glazed window.
Outside
Double car garage (7.0m x 6.8m), two up and over electric automatic doors, water and power connected, double glazed window and rear personal door leading to garden, gas central heating boiler.
Grounds - the property occupies a superb setting within a small cul-de-sac of three individually built homes with level front lawned garden, brick paved driveway and turning area providing ample parking, rear garden with grassed areas, large patio, English heritage oak gazebo with pitched roof and barbecue area, sea views.
Services
Mains water, electricity, gas and drainage are connected to the property.
Viewing
By appointment through the agents Iwan M Williams, 5 Bangor Road, Conwy. Tel: 01492 555500
Proof Of Funds
In order to comply with anti-money laundering regulations, Iwan M Williams Estate Agents require all buyers to provide us with proof of identity and proof of current residential address. The following documents must be presented in all cases: IDENTITY DOCUMENTS: a photographic ID, such as current passport or UK driving licence. EVIDENCE OF ADDRESS: a bank, building society statement, utility bill, credit card bill or any other form of ID, issued within the previous three months, providing evidence of residency as the correspondence address.
Council Tax Band:
Conwy County Borough Council tax band H
Directions
From Colwyn Bay, follow Kings Road up to Colwyn Heights, at the top of the hill turn left towards Pen y Bryn Road and immediately right into St Andrews Road, follow the road right up to the T junction by Llanrwst Road, turn left and immediately left again into Honeysuckle Lane and take a left into the three modern executive style houses and Gwelfor is the middle one of the three.
Situated in the desirable Honeysuckle Lane area of Upper Colwyn Bay, the property combines executive living with the charm of a semi-rural setting, while remaining within easy reach of Colwyn Bay’s shops, schools, and transport links, and the stunning North Wales coastline.
Energy Efficiency and Environmental Impact
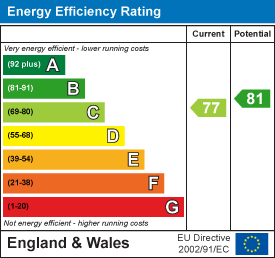
Although these particulars are thought to be materially correct their accuracy cannot be guaranteed and they do not form part of any contract.
Property data and search facilities supplied by www.vebra.com
