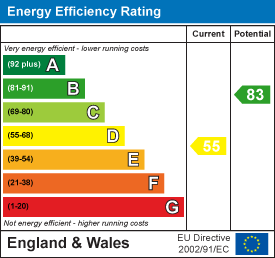.png)
11 Meliden Road
Prestatyn
Denbighshire
LL19 9SB
Victoria Road West, Prestatyn
Price £310,000
3 Bedroom Bungalow - Detached
- Three Bedroom Dormer Bungalow
- Modern Finish and Double Glazed Throughout
- Low Maintenance and Attractive Garden
- Walking Distance To Prestatyn Seaside
- Ample Off Road Parking
- Close To Local Amenities
- Three Double Sized Bedrooms
- EPC Rating - D55
- Tenure - Freehold
- Council Tax Band -E
This beautifully presented three-bedroom dormer bungalow showcases a modern finish with full double glazing throughout. It offers three spacious double bedrooms, providing comfortable accommodation for families or those seeking extra space. The property features an attractive, low-maintenance garden and ample off-road parking. Ideally situated within walking distance of the scenic Prestatyn seaside and conveniently close to local amenities.
Accommodation
Via double uPVC double glazed obscure doors, into the:
Entrance Porch
1.14 x 0.66 (3'8" x 2'1")Having a decoratively glazed front door giving access to the property.
Entrance Hall
L-shaped hallway, having lighting, power points, wall mounted modern radiator, tiled flooring and oak doors off.
Lounge
6.29 x 4.35 (20'7" x 14'3")Having lighting, power points, T.V aerial points, two wall mounted modern radiators, uPVC double glazed bay window to the front, uPVC double glazed obscure windows onto both side elevations and stairs to the first floor landing.
Shower Room
2.57 x 1.74 (8'5" x 5'8")Comprising of a low flush W.C., vanity hand wash basin, larger than average walk in shower enclosure with wall mounted shower head and telephonic shower head, wall mounted heated towel rail, tiled walls and marble flooring.
Bedroom Two
4.17 x 3.32 (13'8" x 10'10")Having lighting, power points, radiator and a uPVC double glazed window to the side.
Bedroom Three
3.27 x 3.19 (10'8" x 10'5")Having lighting, power points, radiator, bespoke fitted wardrobes and a uPVC double glazed obscure window to the side elevation.
Open Plan Kitchen/Living Area
6.26 x 6.17 (20'6" x 20'2")L shaped kitchen comprising of wall, drawer and base units with complementary work tops over, sink and a half with drainer with stainless steel mixer tap over, integrated fridge, integrated freezer, integrated double oven, integrated microwave, five ring gas hob with extractor fan above, island with room for seating, dishwasher, washing machine, lighting power points, radiators, a uPVC double glazed window onto the side, two wall mounted modern radiators, multi-fuel burning stove, a uPVC double glazed large skylight and uPVC double glazed bi folding door onto the rear.
Landing
Having stairs to the first floor accommodation and openings off.
Bedroom One
5.63 x 3.17 (18'5" x 10'4")Having lighting, power points and a velux window to the side elevation.
Bathroom
3.28 x 3.08 (10'9" x 10'1")Comprising of a free standing bath with stainless steel tap over, low flush W.C., vanity hand wash basins with tiled splash back, lighting, modern radiator, tiled flooring and velux windows to each side elevation.
Outside
The property is approached via a driveway, providing space for off road parking. To the front of the property, it showcases a low maintenance garden laid to lawn with a low brick wall. At the rear, the garden is of ease and bounded by timber fencing, housing a garage, also being laid to lawn and having a paved area ideal for alfresco dining. It also enjoys a sunny aspect, with access down either side of the property, that wraps around to the front.
Garage
6.05 x 3.10 (19'10" x 10'2")Ample storage space, with a glazed window, up and over door, with a further door to the side.
Directions
From Prestatyn office turn left towards the mini roundabout and take the 2nd exit off onto Ffordd Pendyfryn and continue along passing the bus station on the left hand side and continue over the railway bridge to the traffic lights. At the traffic lights turn left onto Victoria Road and continue along passing the Ffrith, go straight through the traffic lights continuing onto Victoria Road West turn left and carry on and the property can be seen on the left hand side by way of our For Sale board.
Energy Efficiency and Environmental Impact

Although these particulars are thought to be materially correct their accuracy cannot be guaranteed and they do not form part of any contract.
Property data and search facilities supplied by www.vebra.com



















