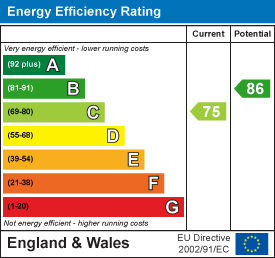Gilbert Grove, Kirkwhelpington, NE19
Asking Price £385,000
4 Bedroom House - Detached
- MODERN FOUR BEDROOM DETACHED HOME
- SITUATED IN A SEMI-RURAL AREA
- SPACIOUS LOUNGE TO FRONT
- EXCELLENT DINING KITCHEN WITH INTEGRATED APPLIANCES
- FOUR BEDROOMS ALL WITH FITTED WARDROBES
- ALEXA INTEGRATION, TOUCH-SENSOR LIGHTS, AIR CONDITIONING
- ENCLOSED LANDSCAPED REAR GARDEN WITH PATIO
- DOUBLE-WIDTH DRIVEWAY, OFF-STREET PARKING, CONVERTED GARAGE
- MODERN FAMILY BATHROOM AND GROUND FLOOR WC
- CLOSE TO TOWNS WITH AMENITIES & TRANSPORT LINKS
FOUR BEDROOM DETACHED - MODERN INTEGRATION - VILLAGE LOCATION
This beautifully presented, modern home in a small development has notable upgrades including touch-sensor light switches, Alexa integration, air conditioning to Gym and Master bedroom with digital thermostats, and Bluetooth ceiling speakers all adding to a luxurious feel.
Located in the semi-rural village of Kirkwhelpington, the home enjoys open views and convenient access to both Ponteland and Morpeth, offering a peaceful setting within easy reach of local amenities. Both nearby towns offer a selection of shops, restaurants and leisure facilities alongside successful schooling for all ages and excellent transport links.
The internal accommodation briefly comprises: Entrance hallway with wood-effect flooring, stairs to the first floor, and access to a ground floor WC. To the front is a lounge with fitted shutters and continued LVT flooring.
The dining kitchen is fitted with a grey high-gloss suite including an oven, grill, hob, extractor, fridge freezer, and dishwasher, with French doors to the rear garden, window blinds, and an understairs storage space currently used as a boot room. The laundry room provides space for a washing machine and houses the central heating boiler. A former garage has been converted into a gym with air conditioning and wall-mounted storage units, though it could be reverted if desired.
Upstairs, there are four bedrooms, all with fitted wardrobes. The main bedroom enjoys open views, fitted shutters, additional wardrobes, and a spacious en suite with dual shower heads. A family bathroom with a shower over the bath, a storage cupboard, and a part-boarded loft complete this floor.
Externally, the rear garden is landscaped with a patio, lawn, pergola and screened area for privacy, while the front offers a garden and double-width driveway fitted with an electric charging point.
ON THE GROUND FLOOR
Lounge
4.74m x 4.08m (15'7" x 13'5")Measurements taken from widest points
Kitchen/Diner
3.51m x 5.18m (11'6" x 17'0")Measurements taken from widest points
Utility Room
2.45m x 1.99m (8'0" x 6'6")Measurements taken from widest points
WC
Home Gym
5.72m x 2.93m (18'9" x 9'7")Measurements taken from widest points
ON THE FIRST FLOOR
Landing
Bedroom
3.96m x 3.20m (13'0" x 10'6")Measurements taken from widest points
En-suite Shower Room
2.38m x 1.85m (7'10" x 6'1")Measurements taken from widest points
Bedroom
4.60m x 3.08m (15'1" x 10'1")Measurements taken from widest points
Bedroom
3.16m x 2.90m (10'4" x 9'6")Measurements taken from widest points
Bedroom
2.40m x 3.10m (7'10" x 10'2")Measurements taken from widest points
Bathroom
2.05m x 2.14m (6'9" x 7'0")Measurements taken from widest points
Disclaimer
The information provided about this property does not constitute or form part of an offer or contract, nor may be it be regarded as representations. All interested parties must verify accuracy and your solicitor must verify tenure/lease information, fixtures & fittings and, where the property has been extended/converted, planning/building regulation consents. All dimensions are approximate and quoted for guidance only as are floor plans which are not to scale and their accuracy cannot be confirmed. Reference to appliances and/or services does not imply that they are necessarily in working order or fit for the purpose.
Energy Efficiency and Environmental Impact

Although these particulars are thought to be materially correct their accuracy cannot be guaranteed and they do not form part of any contract.
Property data and search facilities supplied by www.vebra.com
.png)




























