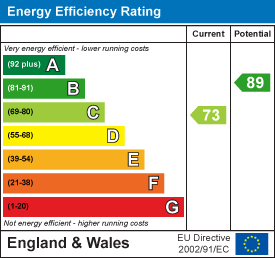
A Wilson Estates Ltd
Tel: 0161 303 0778
122 Mottram Road
Stalybridge
SK15 2QU
Cheetham Hill Road, Dukinfield
£210,000 Sold (STC)
3 Bedroom House - Mid Terrace
- Beautifully Presented Three Bedroom Terrace
- Perfect For First Time Buyers or Downsizers
- Two Reception Rooms
- Large Kitchen to Rear
- Great Sized Rear Garden
- Master Bedroom with Fitted Wardrobes
- Two Further Bedrooms
- Family Bathroom
This beautifully presented three bedroom terrace on Cheetham Hill Road, Dukinfield, is in excellent condition and ready to welcome its new owners. Perfect for first time buyers or downsizers, it offers a stylish, comfortable home with plenty of character.
Step through the front door into a bright entrance hall complete with herringbone flooring. At the front of the home, the lounge is a cosy and features a log burning stove with wooden mantle (currently decorative but with potential to restore). The lounge opens straight into the dining room, creating a sociable space that’s perfect for family gatherings or entertaining friends.
The kitchen is a great size with plenty of space for a breakfast table, and leads directly out to the generous rear garden - a real bonus for a terrace property.
Upstairs, the first floor offers a master bedroom with fitted wardrobes, a second double, and a single bedroom that could easily be used as a children's bedroom, nursery or home office. The family bathroom is generously sized and includes useful built in storage.
Outside, the private, enclosed rear garden is ideal for relaxing in the sunshine, hosting barbecues, or as a safe space for the kids to play.
Local amenities are right on your doorstep, with the Active iTRAIN gym, a Co-op store, and a chemist all within walking distance. The towns of Stalybridge and Dukinfield are also nearby, offering larger supermarkets and more shopping options. Families will love the choice of excellent local schools, including St Mary’s Primary, St John’s Primary, All Saints Catholic College, and Rayner Stephens High School.
For commuters, three train stations within a mile provide regular services to Manchester City Centre, and the M67 and M60 are just a short drive away.
We expect interest levels to be high in this beautiful home so don't delay, book your viewing appointment today!
Entrance Hallway
 LVT Herringbone Flooring. Radiator. Stairs to first floor.
LVT Herringbone Flooring. Radiator. Stairs to first floor.
Lounge
 3.28m x 3.25m (10'9" x 10'8")Window to front elevation. Feature log burning stove (currently decorative with potential to restore). Fitted carpets. Ceiling light. Radiator. Open plan to:
3.28m x 3.25m (10'9" x 10'8")Window to front elevation. Feature log burning stove (currently decorative with potential to restore). Fitted carpets. Ceiling light. Radiator. Open plan to:
Dining Room
 3.91m x 3.51m (12'10" x 11'6")Fitted carpets. Ceiling light. Radiator. Door to:
3.91m x 3.51m (12'10" x 11'6")Fitted carpets. Ceiling light. Radiator. Door to:
Kitchen
 3.12m x 3.84m (10'3" x 12'7")Fitted with matching range of base and eye level units with coordinating worktops over. Freestanding cooker. Plumber for automatic washing machine. Plumbed for dishwasher. Space for fridge freezer. Ceiling lights. Stable door leading to rear garden.
3.12m x 3.84m (10'3" x 12'7")Fitted with matching range of base and eye level units with coordinating worktops over. Freestanding cooker. Plumber for automatic washing machine. Plumbed for dishwasher. Space for fridge freezer. Ceiling lights. Stable door leading to rear garden.
Stairs and Landing
 Radiator. Loft hatch with access to loft. Doors to all bedrooms and bathroom.
Radiator. Loft hatch with access to loft. Doors to all bedrooms and bathroom.
Master Bedroom
 3.94m x 3.56m (12'11" x 11'8")Window to rear elevation. Fitted wardrobes. Radiator. Ceiling light.
3.94m x 3.56m (12'11" x 11'8")Window to rear elevation. Fitted wardrobes. Radiator. Ceiling light.
Bedroom Two
 3.33m x 3.20m (10'11" x 10'6")Window to front elevation. Radiator. Ceiling light.
3.33m x 3.20m (10'11" x 10'6")Window to front elevation. Radiator. Ceiling light.
Bedroom Three
 3.28m x 2.01m (10'9" x 6'7")Window to front elevation. Radiator. Ceiling light.
3.28m x 2.01m (10'9" x 6'7")Window to front elevation. Radiator. Ceiling light.
Bathroom
 Window to side elevation. Fitted with three piece suite comprising of panelled bath with glass shower screen and mains fed shower over, hand wash basin and WC. Built in storage cupboard.
Window to side elevation. Fitted with three piece suite comprising of panelled bath with glass shower screen and mains fed shower over, hand wash basin and WC. Built in storage cupboard.
Cellar
3.28m x 3.25m (10'9" x 10'8")Fitted with lighting.
Outside and Gardens
Garden to the rear with patio area leading to tiered lawned areas.
Additional Information
Tenure: Freehold
EPC Rating: C
Council Tax Band: A
Energy Efficiency and Environmental Impact

Although these particulars are thought to be materially correct their accuracy cannot be guaranteed and they do not form part of any contract.
Property data and search facilities supplied by www.vebra.com












