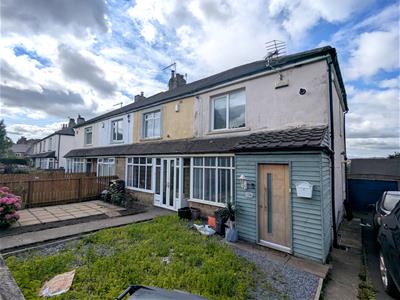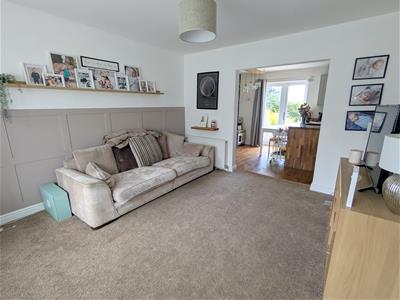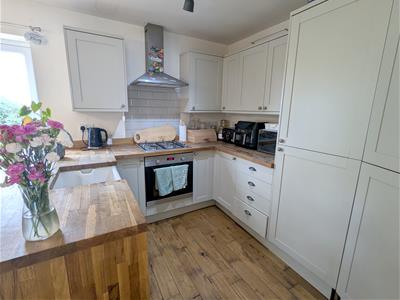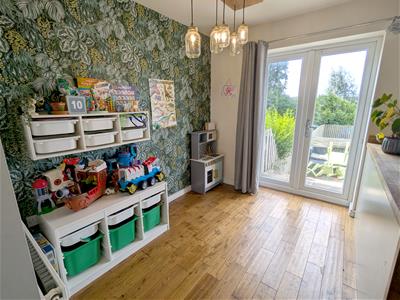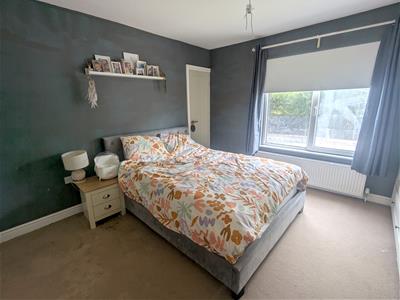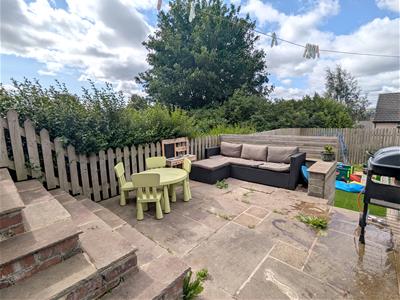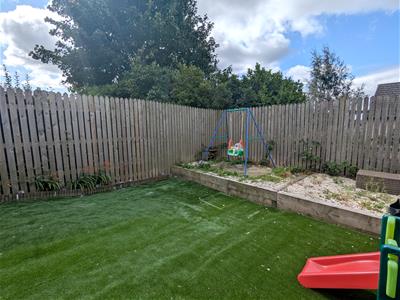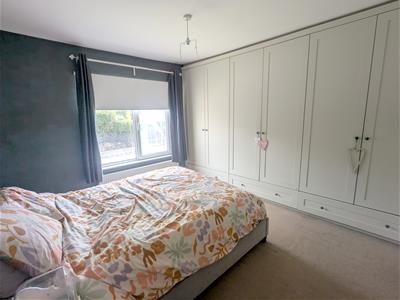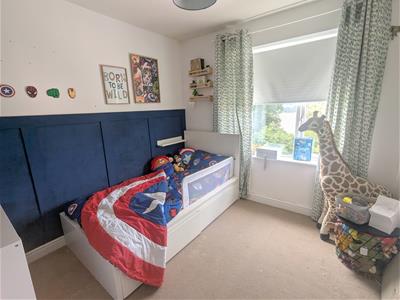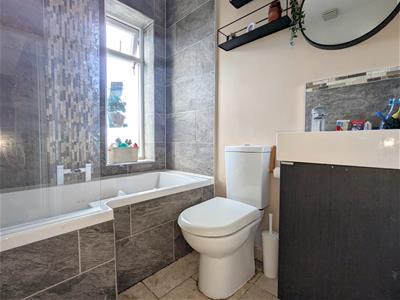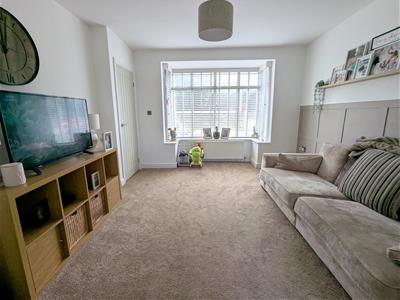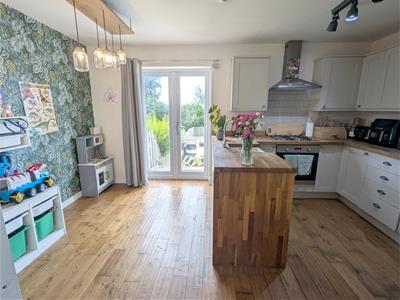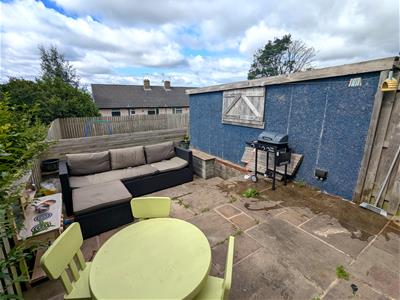
Croft Myl, West Parade
Halifax
HX1 2EQ
Claremount Road, Halifax
£155,000
2 Bedroom House - End Terrace
- END TERRACE PROPERTY
- TWO BEDROOMS
- LIVING ROOM
- KITCHEN DINER
- THREE PIECE BATHROOM
- DRIVEWAY
- DETACHED GARAGE
- SPACIOUS REAR GARDEN
- EPC TO FOLLOW
Situated on the charming Claremount Road in Halifax, this delightful end terrace house presents an excellent opportunity for both first-time buyers and anyone looking for a family home. The property boasts a well-proportioned living room and kitchen diner to the ground floor. With two double bedrooms and three piece bathroom this residence offers ample space for a small family or individuals looking for a peaceful retreat. One of the standout features of this property is the generous parking space, accommodating up to three vehicles, which is a rare find in this area. This added convenience makes it an ideal choice for those with multiple cars or visitors. Externally there is a detached garage and a spacious rear garden. The location on Claremount Road provides a pleasant community atmosphere, with local amenities and transport links within easy reach. This home is not just a property; it is a place where memories can be made. Whether you are looking to settle down or invest, this end terrace house is a wonderful option that combines comfort, practicality, and a welcoming environment.
Entrance Porch
Access via a composite door with radiator and door leading to:
Entrance
With staircase to the first floor, radiator and door to:
Living Room
3.6 x 3.7 (11'9" x 12'1")Double glazed bay window to the front of the property, two radiators, and opening leading into the dining kitchen
Dining Kitchen
2.7 x 4.5 (8'10" x 14'9")Spacious open plan kitchen dining room, the kitchen area comprises of matching wall and base units. tiled splash back, and Belfast sink. Integrated oven, and dishwasher, there is an extractor fan with a gas hob, radiator and double glazed French doors to the rear of the property. Under stairs storage including gas, electric and electric meters and fuse box.
Landing
Upvc double glazed window to the side of the property doors leading to bedrooms and bathroom.
Bedroom One
3.05 x 3.7 (10'0" x 12'1")Double bedroom with radiator and double glazed window to the front of the property, fitted storage with a combi boiler and shelving, fitted wardrobes and drawers.
Bedroom Two
2.7 x 2.8 (8'10" x 9'2")Double bedroom with double glazed window to the rear of the property, radiator and loft access with drop down ladder.
Bathroom
1.75 x 1.8 (5'8" x 5'10")Three piece suite comprising of w/c, wash basin and bath with overhead waterfall shower, tiled flooring and partially tiled walls, heated towel radiator, inset spotlighting and frosted double glazed window to the rear.
External
To the front of the property there is a slate garden and outdoor tap, there is parking for up to 3 vehicles. To the rear there are steps leading to a patio area, further steps down lead to an artificial lawned garden. Raised pebbled seating area, security light and outdoor power point. Detached garage to the side of the property which has electrics.
Energy Efficiency and Environmental Impact
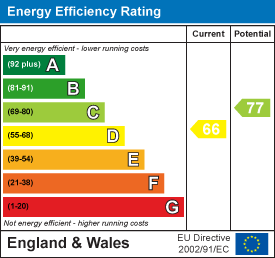
Although these particulars are thought to be materially correct their accuracy cannot be guaranteed and they do not form part of any contract.
Property data and search facilities supplied by www.vebra.com
