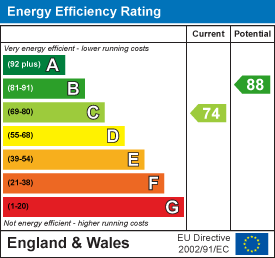76 St George`s Road, Sandwich, Kent, CT13 9LG
PCM £1,600 p.c.m. To Let
3 Bedroom House - Semi-Detached
- Close to Sandwich town
- Three Bedrooms
- Conservatory
- Gas Central Heating
- Enclosed Garden
- Off Road Parking
- EPC C
- Council Tax Band C
- Sorry no pets considered
- Available Mid September
Located in this sought after area of the town and close to schools, train station and local amenities, a well presented semi detached family home available unfurnished. Accommodation comprises entrance hall, kitchen, cloakroom and conservatory to the ground floor with three bedrooms and bathroom on the first floor. The property has gas central heating, double glazing, garden and summerhouse with light and power. There is a communal parking area to the rear.
Entrance Hall
Double glazed door with further inner door. Radiator. Stairs to first floor
Cloakroom
White low level wc and small wash hand basin
Kitchen
3.05m’0.91m x 3.05m’0.30m (10’3 x 10’1)Double glazed window to front. Range of wall, drawer and base units in wood effect. Complementary work surface and upstand. One and a half bowl stainless steel sink and drainer. Built in double oven, electric hob with extractor over. Space for appliances. Tiled floor. Radiator. Cupboard housing gas fired boiler
Living Room
4.88m’1.22m x 4.88m’0.91m (16’4 x 16’3)Sliding door and window to conservatory. Radiator. Coal effect fire
Conservatory
Shaped conservatory with polycarbonate roof. Tiled floor. Doors to garden
First Floor
Bedroom One
3.96m’0.61m x 2.13m’0.91m (13’2 x 7’3)Double glazed window to rear. Carpet. Radiator
Bedroom Two
3.35m’0.61m to cupboard x 2.44m’2.74m (11’2 to cupDouble glazed window to rear. Carpet. Radiator. Built in wardrobe cupboard
Bedroom Three
2.44m’0.30m x 2.13m’3.35m (8’1 x 7’11)Double glazed window to rear. Carpet. Radiator.
Bathroom
Fully tiled walls and floor. Feature built in mirror to one wall. White suite comprising wash hand basin in vanity unit, low level toilet and bath. Separate shower cubicle. Chrome ladder style radiator.
Exterior
Lawn area to the front with path leading to front door.
Fenced garden to the rear, mainly laid to lawn. Rear access to parking area (not allocated). Timber summerhouse with light and power with decking area around.
Energy Efficiency and Environmental Impact

Although these particulars are thought to be materially correct their accuracy cannot be guaranteed and they do not form part of any contract.
Property data and search facilities supplied by www.vebra.com





















