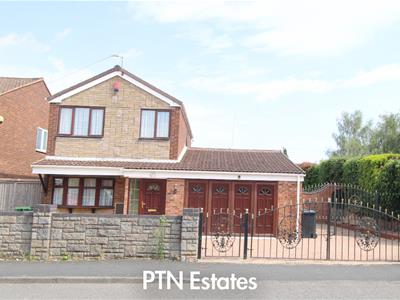Cressett Lane, Brierley Hill
Offers in the region of £290,000
2 Bedroom House - Detached
- Detached house
- Two double bedrooms, master with fitted wardrobes, drawers and cupboards
- Lounge with bay UPVC double glazed windows
- Separate dining room
- Fitted bespoke kitchen with built in oven and hob
- Utility room with W.C
- First floor shower room
- Gas central heating and UPVC double glazing
- Large garage and gated parking
- Delightful rear garden
Located on the sought-after Cressett Lane in Brierley Hill, this delightful extended detached home offers an excellent blend of space, comfort, and privacy, all set on a generous plot.
Originally a three-bedroom property, the house has been reconfigured to provide two exceptionally large double bedrooms. The impressive master bedroom benefits from a full range of fitted wardrobes, drawers, and overhead cupboards, offering abundant storage solutions.
Upon entering, you are welcomed into a spacious lounge, which flows effortlessly into the refitted kitchen and then into a separate dining room, creating an ideal layout for both everyday living and entertaining. Additional features include a useful utility room with WC and a large detached garage, providing excellent practicality.
Externally, the property boasts a gated driveway offering secure off-road parking, along with beautifully landscaped rear gardens that provide a peaceful and private outdoor retreat.
This wonderful home is perfectly suited for those seeking a tranquil setting while remaining close to local amenities and transport links. With its generous living accommodation and attractive outdoor space, this property presents a fantastic opportunity for families or individuals looking to settle within a welcoming and well-connected community.
Council Tax C
Approach
Located on the right hand side of Cressett lane on the corner of Campbell Street, set behind a dwarf wall and wrought iron gates with a large block paved driveway for at least four or five vehicles. Perfect parking for a boat or caravan. Gate leads to the rear of the property whilst entrance is through a mahogany UPVC double glazed door in to a small hallway
Hallway
1.36 x 1.14 (4'5" x 3'8")With wall lighting and artex to the ceiling and walls Door leads into the lounge
Lounge
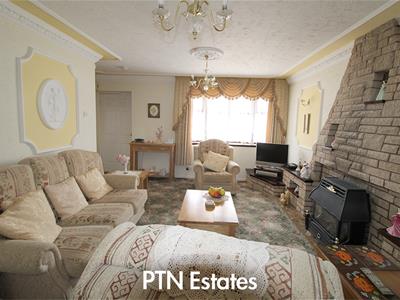 4.54 x 5.22 (14'10" x 17'1")The main focal point of this wonderful lounge is the brick built fireplace inset with coal effect fire and marble hearth along with the UPVC double glazed lead windows. The benefits include gas central heating, two ceiling and two wall light points. Stairs lead to the first floor and door into the kitchen
4.54 x 5.22 (14'10" x 17'1")The main focal point of this wonderful lounge is the brick built fireplace inset with coal effect fire and marble hearth along with the UPVC double glazed lead windows. The benefits include gas central heating, two ceiling and two wall light points. Stairs lead to the first floor and door into the kitchen
Kitchen
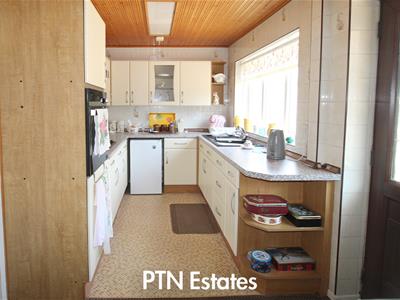 4.52 x 2.27 (14'9" x 7'5")Located to the rear of the property and comprising of bespoke base and wall units complimented with marble effect work top and tasteful tiled splash back. Further enhanced with a single and a half carbonate sink unit, walk in cupboard with light point, built in electric oven and gas hob. Benefits include gas central heating, two ceiling strip lights, UPVC double glazed window and door to the delightful rear garden. Door leads to the dining room
4.52 x 2.27 (14'9" x 7'5")Located to the rear of the property and comprising of bespoke base and wall units complimented with marble effect work top and tasteful tiled splash back. Further enhanced with a single and a half carbonate sink unit, walk in cupboard with light point, built in electric oven and gas hob. Benefits include gas central heating, two ceiling strip lights, UPVC double glazed window and door to the delightful rear garden. Door leads to the dining room
Dining Room
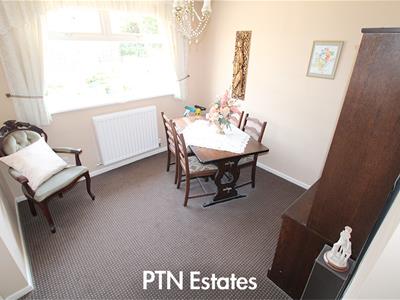 2.93 x 3.14 (9'7" x 10'3")UPVC double glazing, gas central heating and ceiling light point. Door leads to the garage
2.93 x 3.14 (9'7" x 10'3")UPVC double glazing, gas central heating and ceiling light point. Door leads to the garage
Garage
4.55 x 5.81 (14'11" x 19'0")This magnificent sized garage comprises of PVC mahogany effect bi fold doors to the driveway, concrete floor, ceiling, wall strip lighting, and electric plug sockets. Door leads into the utility and W.C
Utility and W.C
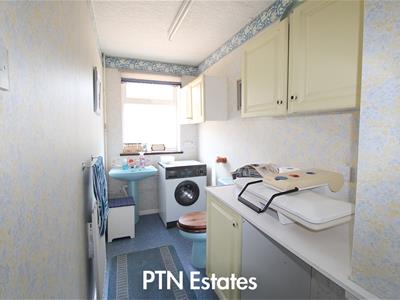 1.43 x 3.16 (4'8" x 10'4")Comprising of base and wall units,, a low flush W.C,, pedestal wash hand basin and plumbing for an automatic washing machine. Benefits include UPVC obscure double glazing to the rear elevation, and ceiling strip light
1.43 x 3.16 (4'8" x 10'4")Comprising of base and wall units,, a low flush W.C,, pedestal wash hand basin and plumbing for an automatic washing machine. Benefits include UPVC obscure double glazing to the rear elevation, and ceiling strip light
Stairs and Landing
1.89 max x 1.94 max (6'2" max x 6'4" max)With obscure UPVC double glazing to the side elevation, loft access hatch, handy storage cupboard and coved artex ceiling with light point. Doors lead to two bedrooms and shower room.
Shower Room
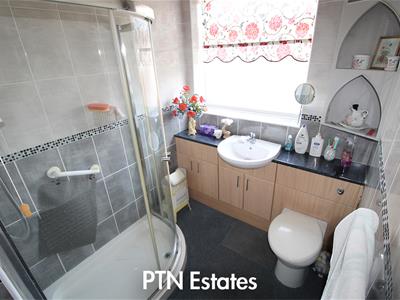 1.80 x 2.23 (5'10" x 7'3")This superbly reappointed shower room comprises of a corner shower cubical with siding door and electric shower, a b two door vanity and W.C combination unit set with mixer tap and chrome effect ladder style towel rail heater. Complimented with ceramic tiled walls, ceiling light point and UPVC obscure double glazing to the rear elevation
1.80 x 2.23 (5'10" x 7'3")This superbly reappointed shower room comprises of a corner shower cubical with siding door and electric shower, a b two door vanity and W.C combination unit set with mixer tap and chrome effect ladder style towel rail heater. Complimented with ceramic tiled walls, ceiling light point and UPVC obscure double glazing to the rear elevation
Bedroom Two
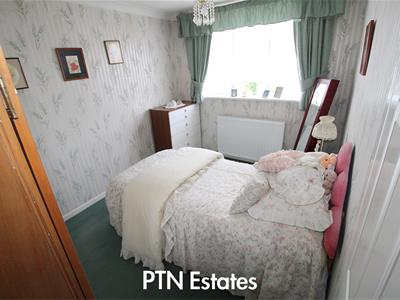 4.05 x 2.69 (13'3" x 8'9")Located to the rear elevation with gas central heating, UPVC double glazing and coved ceiling with light point
4.05 x 2.69 (13'3" x 8'9")Located to the rear elevation with gas central heating, UPVC double glazing and coved ceiling with light point
Master Bedroom One
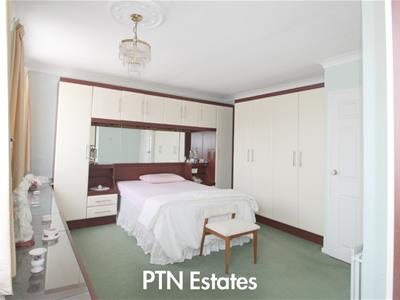 4.57 x 3.97 (14'11" x 13'0")This amazing master bedroom exudes light and space and boasts fitted furniture comprising of four sets of wardrobes, twenty two drawers along with over head storage. Benefits offer coved ceiling with light point, gas central heating and UPVC leaded double glazing
4.57 x 3.97 (14'11" x 13'0")This amazing master bedroom exudes light and space and boasts fitted furniture comprising of four sets of wardrobes, twenty two drawers along with over head storage. Benefits offer coved ceiling with light point, gas central heating and UPVC leaded double glazing
Rear Garden
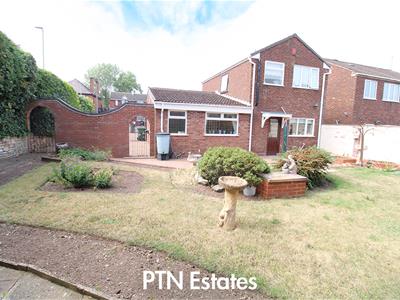 This absolutely delightful garden is made up of a mixed brindle effect paved patio, a selection of blooming, flamingo effect gravel and naked borders, along with a shaped lawn
This absolutely delightful garden is made up of a mixed brindle effect paved patio, a selection of blooming, flamingo effect gravel and naked borders, along with a shaped lawn
IMPORTANT PLEASE READ
All UK agents are required by law to conduct anti-money laundering checks on all those buying a property. We use Landmark to conduct your checks once your offer has been accepted on a property you wish to buy. The cost of these checks is £25+VAT per buyer and this is a non-refundable fee. These charges cover the cost of obtaining relevant data, any manual checks and monitoring which might be required. This fee will need to be paid and the checks completed in advance of the office issuing a memorandum of sale on the property you would like to buy.
Energy Efficiency and Environmental Impact
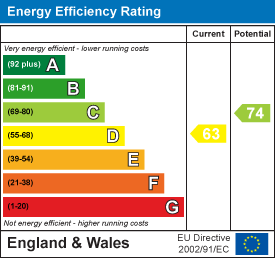
Although these particulars are thought to be materially correct their accuracy cannot be guaranteed and they do not form part of any contract.
Property data and search facilities supplied by www.vebra.com

