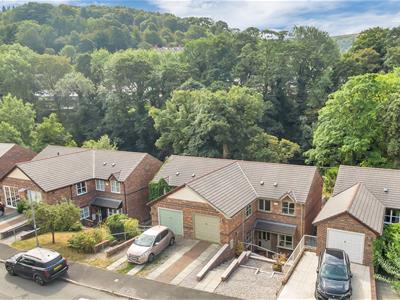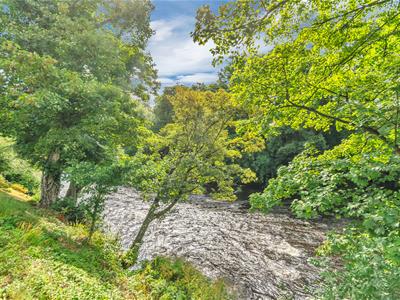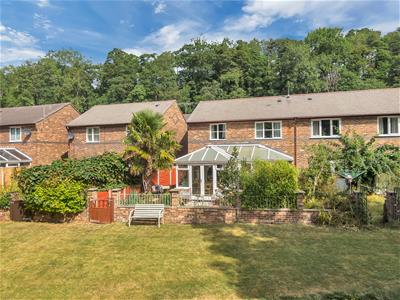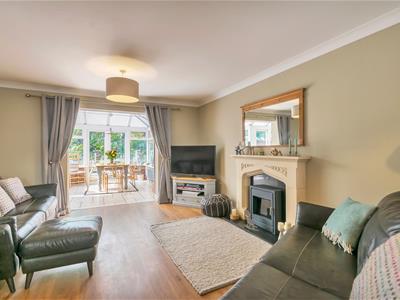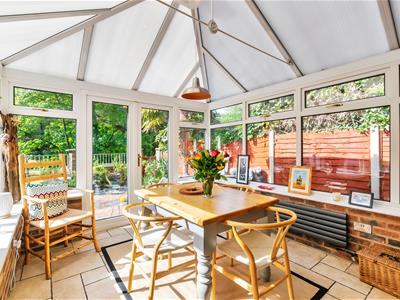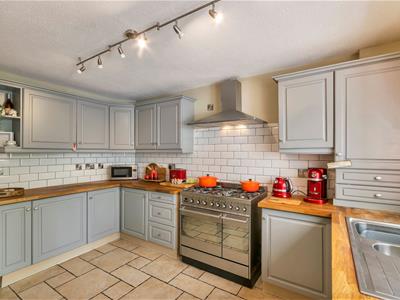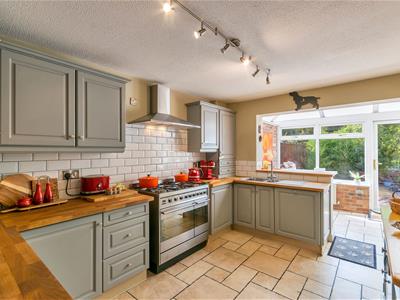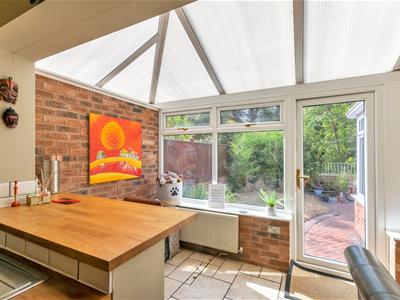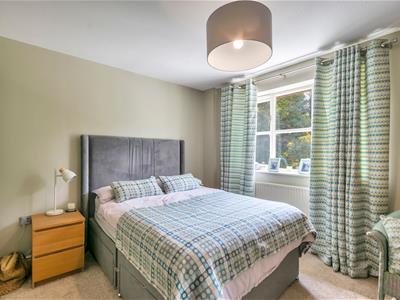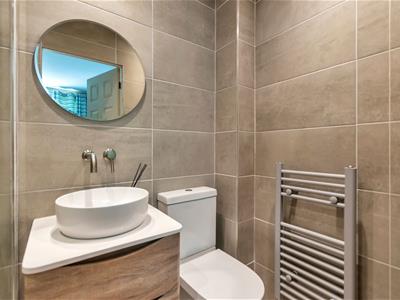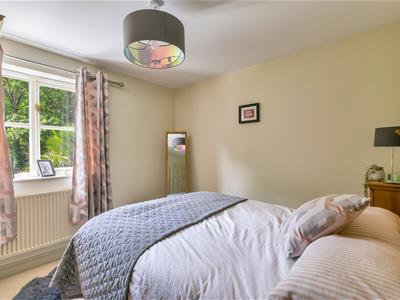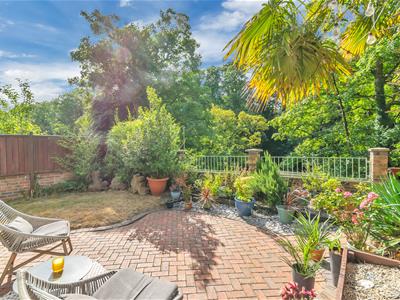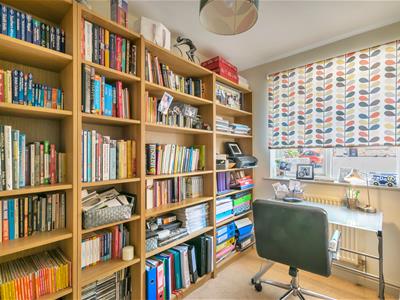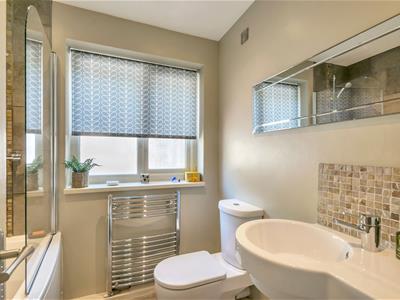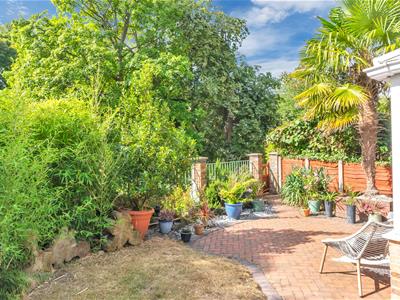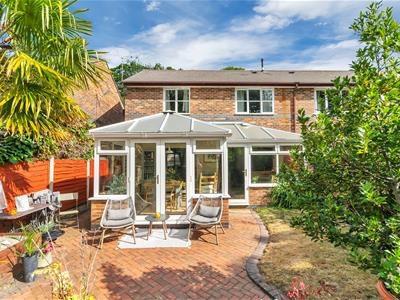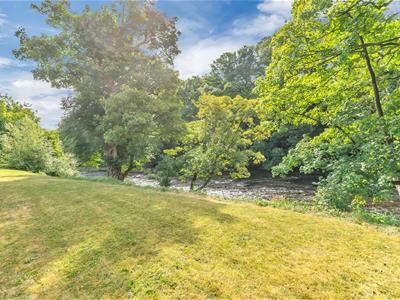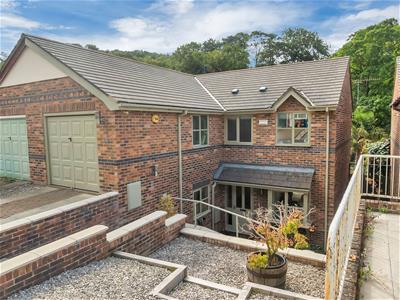
12 Castle Street
Llangollen
LL20 8NU
Bishops Walk, Llangollen
Price £349,950
3 Bedroom House - Semi-Detached
- A THREE BEDROOM SEMI DETACHED FAMILY HOME
- RIVERSIDE LOCATION WITH PARKING & GARAGE
- LOUNGE: KITCHEN/BREAKFAST ROOM
- CONSERVATORY: UTILITY/W.C
- MASTER BEDROOM WITH EN-SUITE: FAMILY BATHROOM
- SUNNY ASPECT REAR GARDEN & RIVERSIDE ACCESS
- NO CHAIN: ENERGY RATING TBC
A well presented and proportioned three bedroom semi detached house set alongside the River Dee in Llangollen's sought after residential area of Bishops Walk with level walking distance to the Town's amenities. Offering spacious accommodation the property briefly comprises welcoming entrance hall, lounge, kitchen/breakfast room, conservatory, utility and ground floor cloaks/w.c. The first floor offers three bedrooms, master with en-suite and family bathroom. The property adjoins the River Dee with direct access from the sunny aspect rear garden. To the front is a driveway with access to the garage, with steps leading down to the entrance, low maintenance gravelled garden area to front with patio. NO CHAIN. EARLY INSPECTION ESSENTIAL
Location
Llangollen provides a sought after and convenient residential location renowned for its picturesque setting on the River Dee and for its Annual International Musical Eisteddfod. The town offers an excellent range of day to day shopping facilities together with both primary and secondary schools, social amenities etc whilst good road links provide easy daily commuting to major commercial and industrial centres throughout the area.
Accommodation
A welcoming entrance hall with stairs rising to the first floor.
Living Room
6.13 x 3.96 (20'1" x 12'11")A light and airy family room with window to front, modern electric fire in surround, radiator and open aspect into:-
Conservatory
3.84 x 2.97 (12'7" x 9'8")Brick base with UPVC double glazed windows providing a great addition to this family home, having underfloor heating, radiator, sockets and patio doors opening into the rear garden.
Kitchen/Breakfast Room
3.98 x 2.94 & 1.26 x 3.09 (13'0" x 9'7" & 4'1" x 1Fitted with a range of base and wall units complimented by work surface areas incorporating sink unit with mixer tap. 6 Ring gas hob with oven and plate warmer below, extractor above, integrated dishwasher, part tiled walls, under unit lighting, breakfast bar, radiator, UPVC window and external door to the rear garden.
Utility
Plumbing for washing machine, space for dryer, space for fridge/freezer, sink unit, window to side and ground floor w.c.
On The FIrst Floor
Turned staircase rises from the entrance hall to the first floor landing with doors off to all rooms, useful store cupboard with access into the garage, ceiling hatch to roof space.
Master Bedroom
2.67 x 3.89 (8'9" x 12'9")Window to rear with delightful river views, radiator, door to:-
En-Suite
Shower enclosure with electric "Mira" shower, w.c, circular wash hand basin in vanity unit, fully tiled walls and heated towel rail.
Bedroom Two
2.97 x 2.96 (9'8" x 9'8")Double bedroom with window to rear offering views over the River Dee, radiator.
Bedroom Three
3.15 x 1.71 (10'4" x 5'7")Window to front, radiator.
Family Bathroom
Modern suite of bath with mains shower over and side screen, w.c, wash hand basin, window to front, heated towel rail.
Outside
Private drive to front with access into the garage, decorative side gravelled tiered garden with steps leading down to the front patio and entrance door, having outdoor electric socket. Side access leads into the sunny aspect rear garden which offers a delightful and tranquil setting from which to enjoy outdoor dining alongside the River Dee, decorative paved patio, small lawned area and mature shrubs to boarders. Gated access to riverside.
Although these particulars are thought to be materially correct their accuracy cannot be guaranteed and they do not form part of any contract.
Property data and search facilities supplied by www.vebra.com
