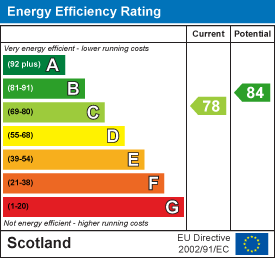
Harper Macleod
Tel: 01463 795006
Alder House
Cradlehall Business Park
Inverness
IV2 5GH
16 Duke's View, Inverness
Offers over £295,000 Sold (STC)
3 Bedroom House - Detached
- Detached three bedroom (1 en-suite) family home
- Situated in the popular Slackbuie area of Inverness
- Semi detached garage converted for use as office or games room.
- Front garden with tarmacadam driveway
- Fabulous garden to rear
- Summerhouse and garden shed
- Gas central heating
- Double glazing
- EPC Rating C
- Council Tax Band E
Beautifully presented 3 bedroom (1 en-suite) detached two storey home, with semi-detached garage, situated in a prime location in the popular Slackbuie area of Inverness. The property is well laid out to provide comfortable living accommodation, with quality fixtures and fittings throughout.
The garage has been converted for use as a store/games room or office space. Planning Permission was previously granted for the conversion of this area to form additional accommodation.
The accommodation on the ground floor comprises an entrance vestibule, cloakroom, hallway, kitchen, lounge/dining room and conservatory. On the first floor there are three bedrooms (one en-suite) and a family bathroom. There is access to the roof space from the hallway.
The home benefits from a fabulous garden to the rear, ideal for outdoor entertaining, with a summerhouse and garden shed. There is access to the front of the property from the side.
The home is within walking distance of Asda Superstore and within easy reach of the city centre, Inshes Retail Park, Beechwood Business Park and Raigmore Hospital. It is conveniently located for the Southern Distributor Road which gives access over to the Inverness Leisure centre and Bught Park.
Primary and secondary education is available nearby.
A bus service runs to and from the city centre where an extensive range of leisure, retail and business facilities can be found.
Inverness benefits from excellent transport links by road, rail and air. Inverness Airport offers national and European flights.
Viewing of this attractive home is highly recommended.
Vestibule
1.19m x 1.81m (3'10" x 5'11")Entrance door opening into the vestibule. Door to cloakroom and glazed door to hallway. Karndean flooring.
Cloakroom
2.05m x 0.97m (6'8" x 3'2")Window to front. White WC and pedestal wash hand basin. Mirrored wall cabinet. Karndean flooring.
Hallway
2.26m x 2.20m (7'4" x 7'2")Doors to vestibule, lounge and kitchen. Staircase to first floor. Smoke alarm. Karndean Flooring.
Kitchen
2.83m x 2.98m (9'3" x 9'9")Window to front. Wall and base units with worktop and tiling. 1 ½ bowl stainless steel sink with right hand drainer. Integrated fridge/freezer, gas hob, extractor and electric oven. Plumbed for washing machine and plumbed for dishwasher. Karndean flooring.
Lounge
4.84m x 5.20m at widest point (15'10" x 17'0" at wWindow and patio doors to conservatory. French doors to kitchen and door to hallway. Wall shelf. T.V. point. Carpet.
Conservatory
4.56m x 3.34m (14'11" x 10'11")Door to side, patio doors to lounge and French doors to opening onto the patio in the rear garden. Window to lounge. Engineered wooden flooring.
First floor hallway
2.62m x 1.11m (8'7" x 3'7")Window to side. Doors to three bedrooms and bathroom. Hatch to roof space. Smoke alarm. Carpet.
Principal bedroom
2.94m x 3.30m (9'7" x 10'9")Window to front. Double mirrored wardrobes. T.V. point. Carpet.
En-suite shower room
2.25m x 2.04m (7'4" x 6'8")Window to front. White WC and pedestal wash hand basin. Shaver socket. Shower cubicle with mains shower and wet wall. Chrome vertical towel radiator. Recessed shelves. Extractor. Spotlights. Floor tiles.
Bathroom
1.88m x 2.14m (6'2" x 7'0")Window to side. White WC and pedestal wash hand basin with tiled splashback. Shaver socket. Bath with shower taps. Towel rack and towel rail. Floor tiles.
Bedroom 2
3.90m x 2.54m (12'9" x 8'3")Window to rear. Build-in wardrobe. Carpet.
Bedroom 3
2.55m x 2.91m (8'4" x 9'6")Window to rear. Double mirrored wardrobe. Carpet.
Outbuildings
Garage
Door to rear and remote control roller door to front. Insulated walls and engineered wooden flooring with insulation. Hatch to roof space with pull down ladder.
Summerhouse
3.66mx 3.66m (12'x 12' )Engineered wooden flooring. Power supply. Spotlights.
Garden shed
Garden ground
The front garden is laid to lawn with a tarmacadam driveway to the side leading up to the garage and there is a paved path leading to the front door and side of the property. There is additional parking on a paved area.
The rear garden has been mainly laid to lawn with two patio areas and a paved path leading up to the summerhouse. The garden is bordered by mature shrubs.
There is a rotary clothes dryer, outside tap and electricity point.
Extras
All fitted floor coverings and blinds are included in the sale price.
Heating and glazing
Gas central heating and double glazing.
Access doors are triple glazed.
Services
Mains gas, electricity, water and drainage.
EPC Rating C
Council Tax Band E
Energy Efficiency and Environmental Impact


Although these particulars are thought to be materially correct their accuracy cannot be guaranteed and they do not form part of any contract.
Property data and search facilities supplied by www.vebra.com


































