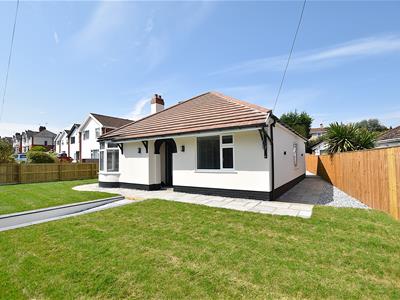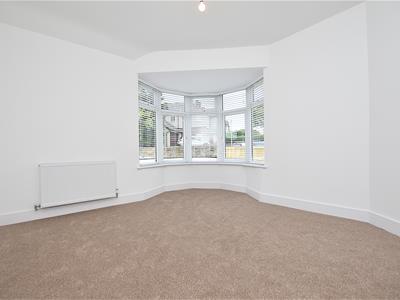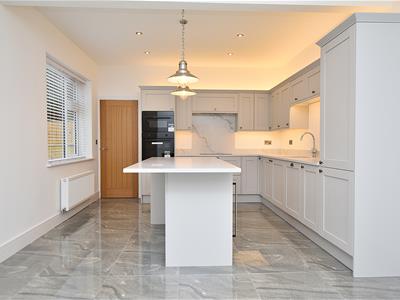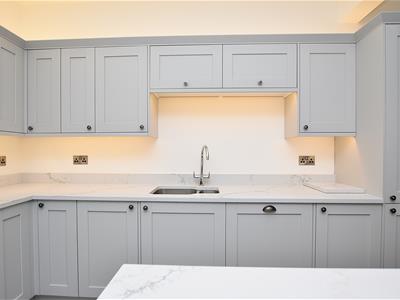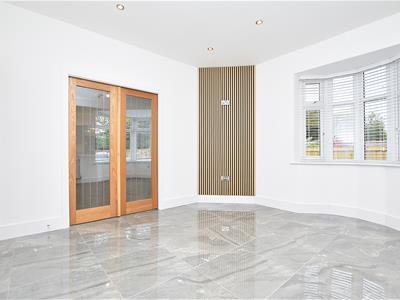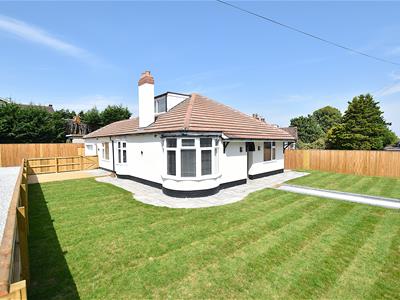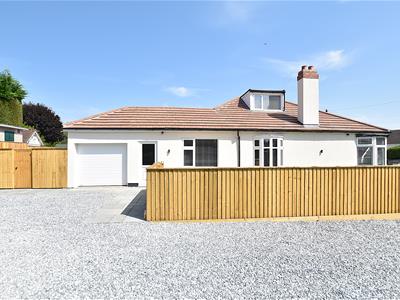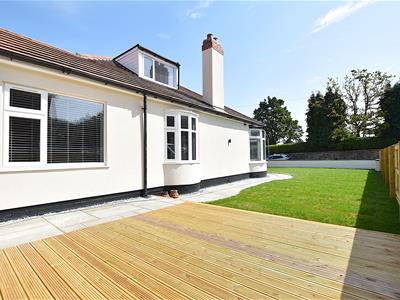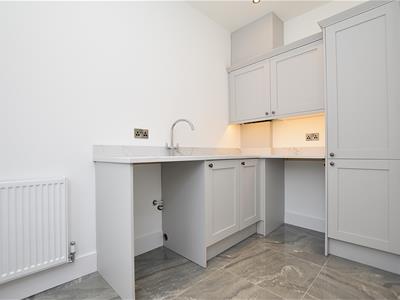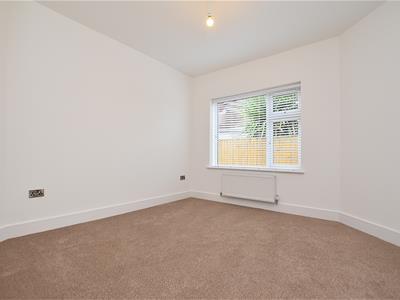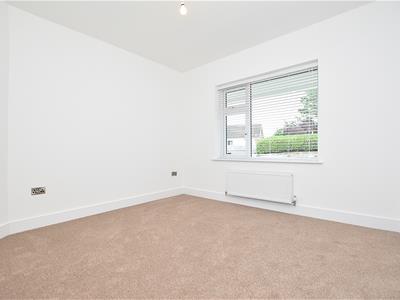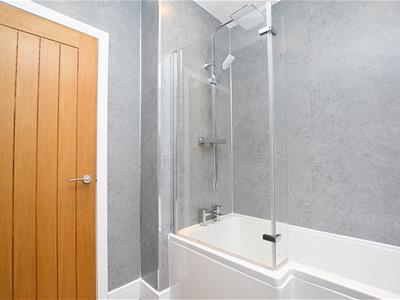Box Lane, Wrexham
Price £485,000
4 Bedroom Bungalow - Detached
- Stunning fully refurbished
- Detached dormer bungalow
- Within sought after location
- Energy Rating - C (76)
- Kitchen/dining/family room
- Three bedrooms to ground floor
- Modern bathroom
- Fourth bedroom to first floor
- En-suite wash room
- energy rating -c(76)
A stunning fully refurbished 4 double bedroom detached dormer bungalow with plenty of parking, garage and landscaped gardens sympathetically modernised to meet the requirements of a family yet retaining some period features to include the herringbone patterned wood block floor to the entrance hall and high ceilings that create light and airy accommodation. Located in the sought after area of Acton just a short distance from the picturesque Acton Park, shops, pubs, frequent bus service to Wrexham and Chester and both primary and secondary schools. The accommodation must be viewed to appreciate the high specification and briefly comprises an open fronted porch, welcoming hall with staircase and Oak internal doors, bay window fronted lounge with sliding pocket doors opening to the impressive sociable kitchen dining family room appointed to a high specification to include polished floor tiles, integrated appliances, Quartz work surface areas and central island with breakfast bar. Utility room with Quartz work surfaces to match, 3 double bedrooms and a family bathroom with P shaped bath and shower over. The 1st floor accommodates the 4th bedroom, perfect for a teenager or as a guest bedroom with shaped ceiling, built in storage cupboards and an en-suite washroom. Externally, the high quality of refurbishment continues with a gated Indian stone paved path leading to the entrance porch alongside a lawned garden which continues to the side of the bungalow and a timber decked patio. The decorative gravelled drive provides ample parking and guest parking and leads to the garage with electric roller door. A private and enclosed Indian stone paved patio offers a lovely outdoor entertaining and relaxing area which enjoys a sunny aspect. Energy Rating - C (76)
LOCATION
Box Lane has long been established as a sought after residential area just off Chester Road having easy access to the frequent bus service into Wrexham and Chester, good road links to the A483 by pass that connects Wrexham with Shropshire, Chester and the North West. Both primary and secondary schools are within walking distance together with the picturesque Acton Park centred around a fishing lake. The nearby Garden Village shops offer convenient facilities and the Acton Public House and restaurant are within easy reach.
DIRECTIONS
From Wrexham city centre proceed along Chester Street and Chester Road for approx. 1 mile taking the right hand turn into Box Lane just before The Acton Pub and the property will be observed on your left after the school.
ON THE GROUND FLOOR
Open fronted porch with inset spotlights and stylish part glazed composite door opening to:
IMPRESSIVE HALLWAY
Herringbone pattern wood block flooring, high ceilings throughout the ground floor with inset spotlights, oak internal doors, radiator, brushed chrome light fittings and staircase to first floor.
LOUNGE
3.86m x 3.56m (12'8 x 11'8)Featuring a curved upvc double glazed corner window with fitted blinds, radiator, raised double socket for wall mounted t.v, newly fitted carpet and oak framed doors opening to:
KITCHEN/DINING/FAMILY ROOM
7.09m x 3.71m (23'3 x 12'2)Beautifully appointed with a stylish range of light grey shaker style base and wall cupboards complimented by Quartz work surface areas extending to a central island with breakfast bar, integrated wine cooler, wide cutlery and pan drawers and additional storage cupboards, four ring electric hob with extractor hood above and pan drawers below, integrated oven/grill, integrated microwave, integrated dishwasher, integrated fridge freezer, inset 1 1/2 bowl sink unit with mixer tap and ingrained drainer, Quartz upstands, Quartz splashback, polished floor tiles, Ambient lighting, upvc double glazed bay window and additional upvc double glazed window both with fitted blinds, acoustic wall panels with raised electric socket for wall mounted t.v, inset ceiling spotlights, vertical grey radiator and additional radiator. Oak internal door opens to:
UTILITY
3.10m x 1.73m (10'2 x 5'8)Matching shaker style range of base and wall cupboards with Quartz work surface areas and upstands, inset sink unit with mixer tap, plumbing for washing machine, space for tumble dryer, upvc part glazed external door, inset ceiling spotlights, radiator, ambient lighting and concealed Worcester gas combination boiler.
BEDROOM ONE
3.53m x 3.51m (11'7 x 11'6)Upvc double glazed window to front with fitted blinds, radiator, newly fitted carpet and ample electric sockets.
BEDROOM TWO
3.53m x 3.40m (11'7 x 11'2)Upvc double glazed window to side with newly fitted blinds, radiator and newly fitted carpet.
BEDROOM THREE
2.95m x 2.77m (9'8 x 9'1)Another double bedroom with upvc double glazed window to rear with newly fitted blinds, newly fitted carpet and radiator.
BATHROOM
Newly appointed with a modern white suite of P shaped bath with chrome mixer tap, mains thermostatic shower, Drench style shower head and splash screen, easy clean wall panels with chrome trim, wash basin and w.c set within modern white vanity unit, chrome heated towel rail, upvc double glazed window with blind, illuminated wall mounted mirror, polished tiled flooring, inset ceiling spotlights and extractor fan.
ON THE FIRST FLOOR
Newly carpeted staircase rises to:
FOURTH/GUEST BEDROOM
4.65m x 3.58m plus recess (15'3 x 11'9 plus recessAttractive shaped ceiling, upvc double glazed window with blinds, newly fitted carpet, radiator, built-in storage cupboard with shelving and inset ceiling spotlights. Oak internal door opens to:
EN-SUITE WASH ROOM
Appointed with a wash basin with mixer tap and w.c set within white fronted vanity unit, chrome heated towel rail, wood effect vinyl flooring and extractor fan.
OUTSIDE
Gated Indian stone paved path leads to the entrance porch alongside a newly laid lawned garden. A shaped path continues to the side of the property and a timber decked patio, all of which is enclosed within timber privacy fencing. An Indian stone paved path with decorative black ice gravel then continues to the private and sunny aspect Indian stone paved patio which provides an excellent outdoor entertaining and relaxing space and lockable store shed. A black ice decorative gravelled driveway provides ample parking and guest parking and leads to the garage with electric roller door, lighting and power.
PLEASE NOTE
Please note that we have a referral scheme in place with Chesterton Grant Independent Financial Solutions . You are not obliged to use their services, but please be aware that should you decide to use them, we would receive a referral fee of 25% from them for recommending you to them.
Energy Efficiency and Environmental Impact
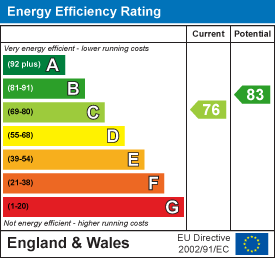
Although these particulars are thought to be materially correct their accuracy cannot be guaranteed and they do not form part of any contract.
Property data and search facilities supplied by www.vebra.com

