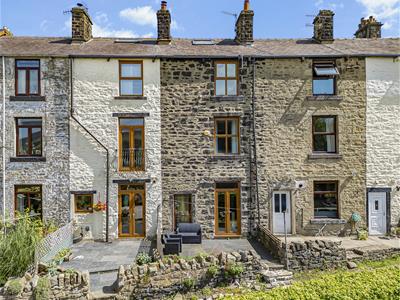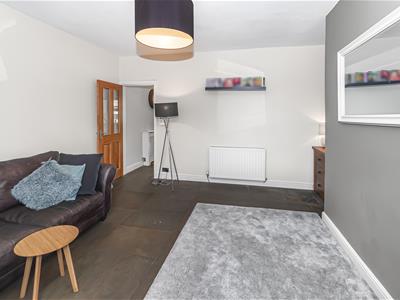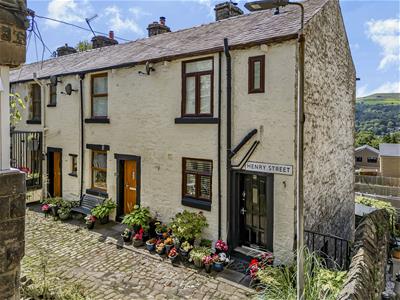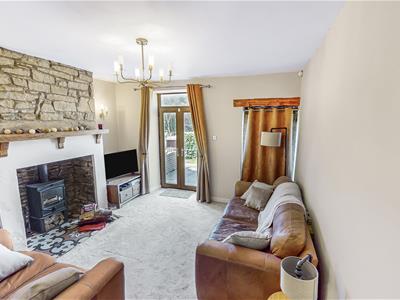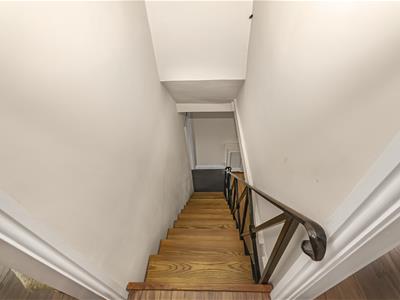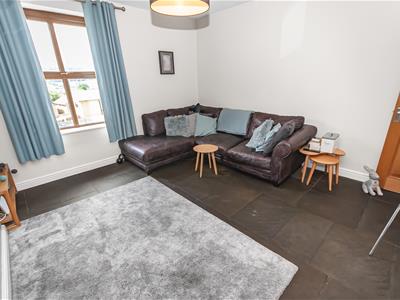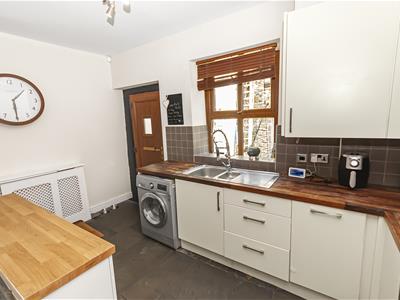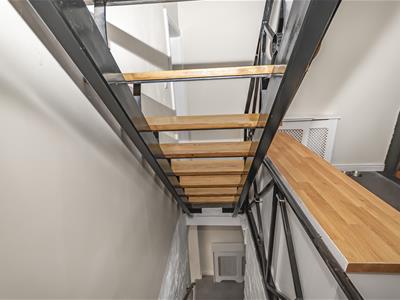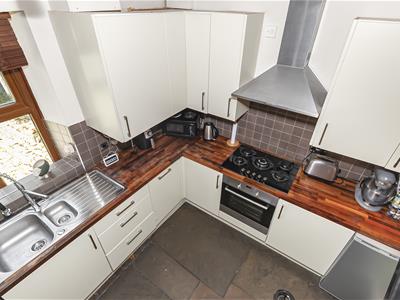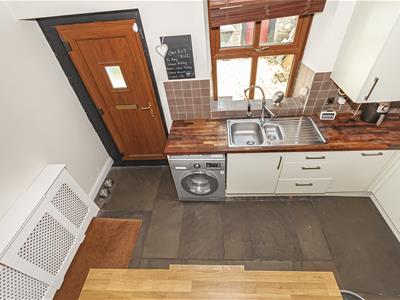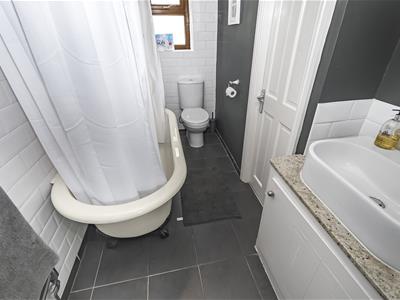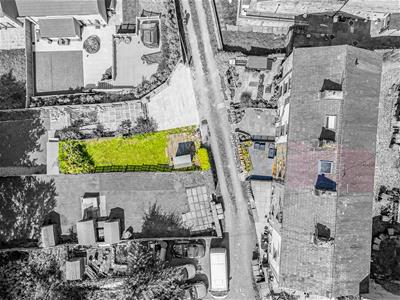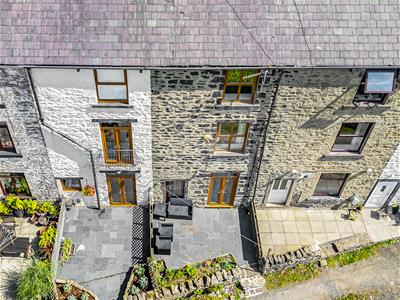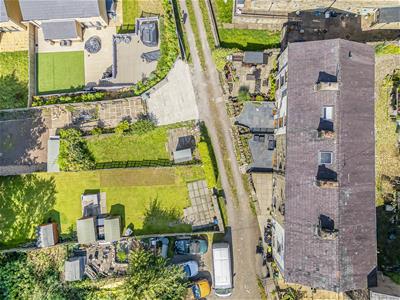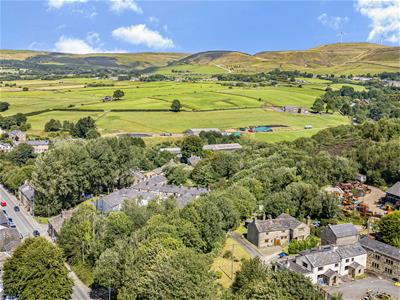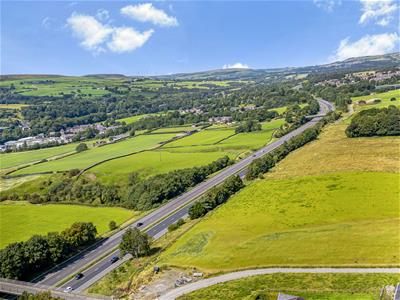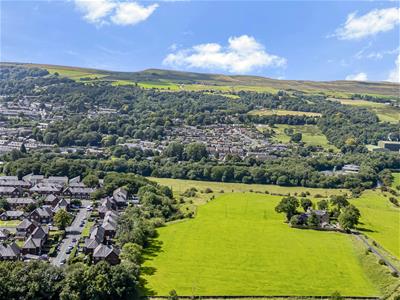.png)
Charles Louis Homes Ltd
4 Bolton Street
Ramsbottom
Bury
BL0 9HQ
Henry Street, Ramsbottom, Bury
Price guide £279,000
2 Bedroom House - Mid Terrace
- Beautifully modernised four-storey stone cottage in the heart of Ramsbottom
- Spacious basement-level second reception room with adjoining study area
- Ground floor fitted kitchen and bright, welcoming main reception room
- Two well-proportioned bedrooms and modern three-piece family bathroom
- Private rear patio plus additional lawned garden for outdoor relaxation
- Short walk to Ramsbottom’s shops, cafés, restaurants, and excellent schools
- Great transport links to Bury, Manchester, and surrounding areas
- Tenure - Leasehold, Council Tax - Bury band B, EPC rated D
6 Henry Street, BL0 0DR is a beautiful three-storey stone cottage, offering stylish interiors and a highly versatile layout in the heart of Ramsbottom. Lovingly updated while retaining its period charm, the property provides flexible living spaces ideal for modern lifestyles.
On the basement level, you’ll find a spacious second reception room with an adjoining study area – perfect for home working, a hobby room, or a cosy snug. The ground floor is home to a well-appointed fitted kitchen and the main reception room, a bright and welcoming space ideal for everyday living and entertaining.
The first floor comprises two comfortable and well-proportioned bedrooms along with a modern three-piece family bathroom. Each room benefits from tasteful décor and thoughtful design, making the most of the cottage’s character and proportions.
Externally, a private rear patio provides a lovely spot for morning coffee or evening dining, while a further lawned garden offers additional outdoor space for relaxation or play.
Perfectly located just a short stroll from Ramsbottom’s vibrant centre, residents can enjoy boutique shops, award-winning restaurants, charming cafés, and excellent local schools, along with great transport links to Bury, Manchester, and beyond. This property offers the perfect balance of charm, practicality, and location – a must-see for those seeking a character home in a thriving community.
Basement Level
Lounge
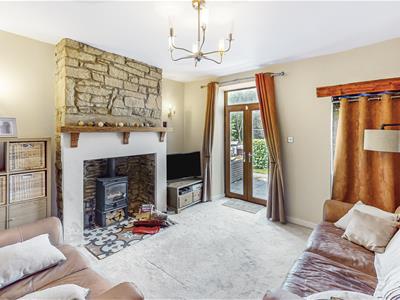 4.09m x 4.06m (13'5 x 13'4)With a rear-facing uPVC double patio doors leading to the rear patio, stunning views over Ramsbottom valley, wood-burning stove with stone feature fireplace and tiled hearth, radiator, TV point, central ceiling light and power points.
4.09m x 4.06m (13'5 x 13'4)With a rear-facing uPVC double patio doors leading to the rear patio, stunning views over Ramsbottom valley, wood-burning stove with stone feature fireplace and tiled hearth, radiator, TV point, central ceiling light and power points.
Office
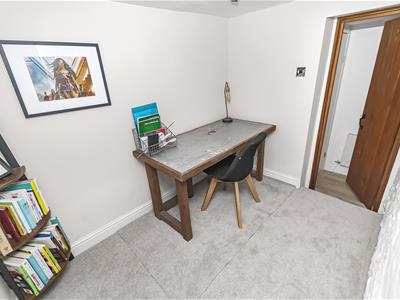 2.92m x 1.78m (9'7 x 5'10)Inset ceiling spot lights, radiator and power points.
2.92m x 1.78m (9'7 x 5'10)Inset ceiling spot lights, radiator and power points.
WC
WC and hand wash basin
Ground Floor
Living Room
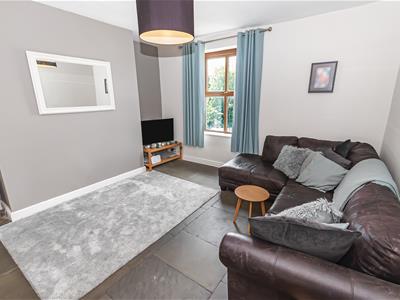 4.22m x 4.37m (13'10 x 14'4)With a rear-facing uPVC window with stunning views over Ramsbottom valley, original stone flooring, radiator, central ceiling light and power points.
4.22m x 4.37m (13'10 x 14'4)With a rear-facing uPVC window with stunning views over Ramsbottom valley, original stone flooring, radiator, central ceiling light and power points.
Kitchen
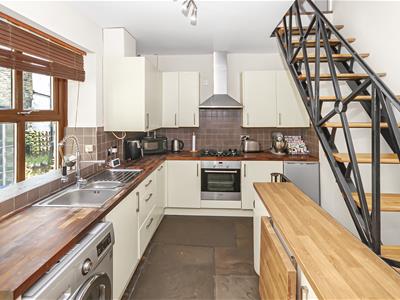 4.22m x 2.87m (13'10 x 9'5)With a front-facing uPVC door spotlighting, tiled flooring, original stone flooring, a range of wall and base units with wood block surfaces, double sink with mixer tap, space for a fridge, integrated dishwasher and oven, 5 ring gas hob. plumbing for washing machine, and additional base units with a fold out table.
4.22m x 2.87m (13'10 x 9'5)With a front-facing uPVC door spotlighting, tiled flooring, original stone flooring, a range of wall and base units with wood block surfaces, double sink with mixer tap, space for a fridge, integrated dishwasher and oven, 5 ring gas hob. plumbing for washing machine, and additional base units with a fold out table.
First Floor
Bedroom One
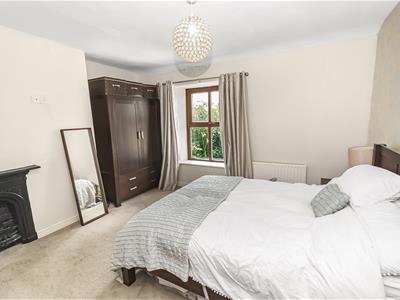 4.29m x 4.37m (14'1 x 14'4)With a rear-facing uPVC window with stunning views, original cast iron fireplace, radiator, central ceiling light and power points. Access to the bathroom.
4.29m x 4.37m (14'1 x 14'4)With a rear-facing uPVC window with stunning views, original cast iron fireplace, radiator, central ceiling light and power points. Access to the bathroom.
Bedroom Two
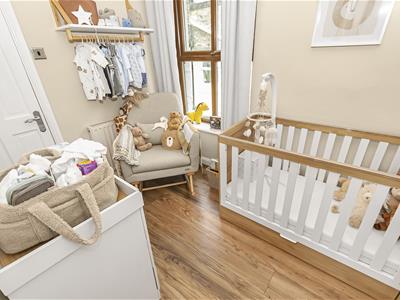 2.77m x 1.98m (9'1 x 6'6)With a front-facing uPVC window, radiator, central ceiling light and power points. Access to the bathroom.
2.77m x 1.98m (9'1 x 6'6)With a front-facing uPVC window, radiator, central ceiling light and power points. Access to the bathroom.
Bathroom
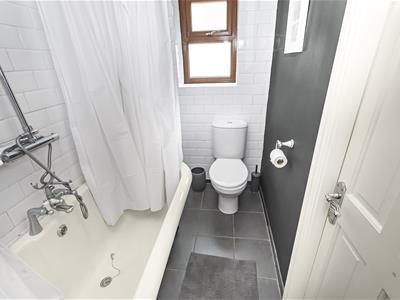 1.75m x 2.84m (5'9 x 9'4)Partially tiled Jack and Jill bathroom, with a three-piece bathroom suite comprising free standing clawfoot bath with thermostatic shower above, low flush WC and hand wash basin with vanity, and a chrome heated towel rail.
1.75m x 2.84m (5'9 x 9'4)Partially tiled Jack and Jill bathroom, with a three-piece bathroom suite comprising free standing clawfoot bath with thermostatic shower above, low flush WC and hand wash basin with vanity, and a chrome heated towel rail.
Loft
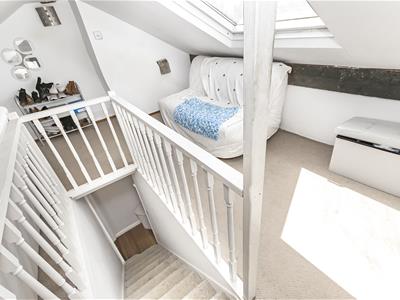 4.29m x 3.10m (14'1 x 10'2)Stair access, Velux window and eaves storage
4.29m x 3.10m (14'1 x 10'2)Stair access, Velux window and eaves storage
Rear Garden
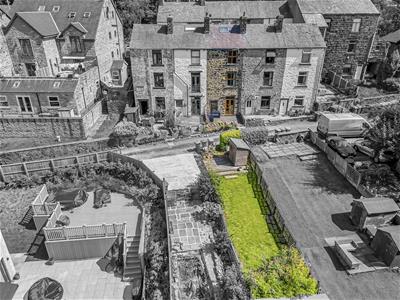 Patio area to the rear of the property, decked are with lawn, potential to make parking
Patio area to the rear of the property, decked are with lawn, potential to make parking
Energy Efficiency and Environmental Impact
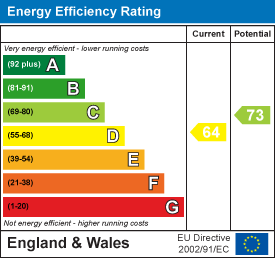
Although these particulars are thought to be materially correct their accuracy cannot be guaranteed and they do not form part of any contract.
Property data and search facilities supplied by www.vebra.com
