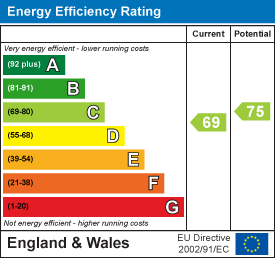
David Jordan Estate Agents Ltd
Tel: 01323 898414
20-21 Clinton Place
Seaford
East Sussex
BN25 1NP
Walmer Road, Seaford
£375,000 Sold (STC)
3 Bedroom House - Semi-Detached
- Three bedroom semi-detached house
- New kitchen/breakfast room and bathroom
- Combination boiler installed May 2025 with new heating system
- New electrics and consumer unit
- Redecorated and new floor coverings
- Double glazed windows and doors
- Off road parking for several vehicles
- Being sold with immediate vacant possession and no onward chain
- Seaford town centre, mainline railway station and seafront are approximately one and a half miles distant
- Within approximately 250 meters of Chyngton Primary school, bus routes and Convenience Store
This spacious three-bedroom semi-detached house has been renovated to a high standard, with a new kitchen/breakfast room, family bathroom, double-glazed windows, electrics and consumer unit, heating system, and combination boiler installed in May 2025.
The property is situated opposite playing fields and within the popular Chyngton area, conveniently close to the local primary school, shops, and bus routes.
Seaford town centre, mainline railway station, and seafront are approximately one and a half miles distant.
Ground floor accommodation comprises entrance porch, lounge/diner, and recently installed kitchen/breakfast room. There are three bedrooms and a modern family bathroom on the first floor.
The attractive rear garden is a generous size and is mainly laid to lawn with a paved patio.
The property further benefits from off-road parking for several vehicles.
Ground floor
Double glazed entrance door to:
ENTRANCE PORCH
Double glazed door to:
ENTRANCE HALL
Window to front. Staircase to first floor. Radiator. Internal door to:-
SITTING ROOM
Double glazed window to side and rear with door leading onto rear garden.
KITCHEN/BREAKFAST ROOM
Recently installed with a range of wall and base units. Work surface incorporating one and a half bowl sink with drainer. Five ring gas hob with cooker hood above. Double electric oven. Space for dishwasher, washing machine and fridge freezer. "ideal" combination boiler installed in May 2025 and with five years warranty. Double glazed window to front and rear. Double glazed door to rear garden.
First floor
LANDING
Double glazed window to side. Hatch to loft.
BEDROOM ONE
Double glazed window to front with views over paying fields situated opposite. Radiator. Eaves store cupboard.
BEDROOM TWO
Double glazed window overlooking rear garden.
BEDROOM THREE
Double glazed window to front. Radiator.
BATHROOM
Newly installed white suite with P shaped bath with shower above. Close coupled wc and wash basin set into vanity unit. Two double glazed windows. Towel rail and linen cupboard.
Outside
FRONT GARDEN
Mainly laid to concrete providing off road parking. Hedge and shrub planting.
REAR GARDEN
Mainly laid to lawn with paved patio. Gated side access to front.
Disclaimer
Measurements: These approximate room sizes are only intended as general guidance. You must verify the dimensions carefully before ordering carpets or any built in furniture.
Energy Efficiency and Environmental Impact

Although these particulars are thought to be materially correct their accuracy cannot be guaranteed and they do not form part of any contract.
Property data and search facilities supplied by www.vebra.com











