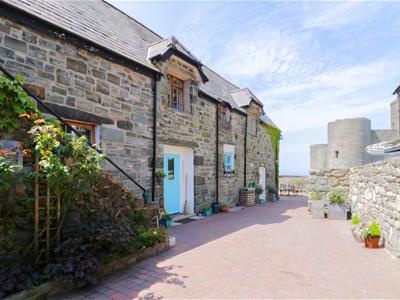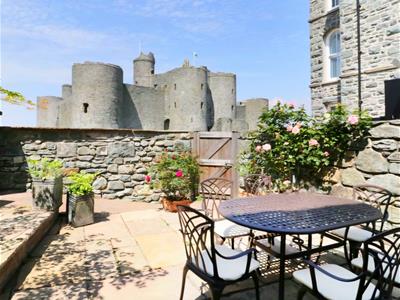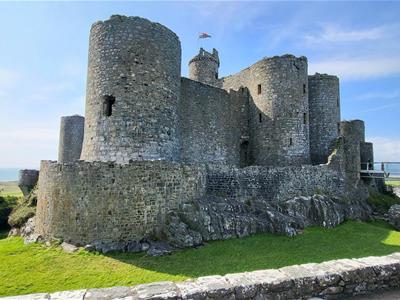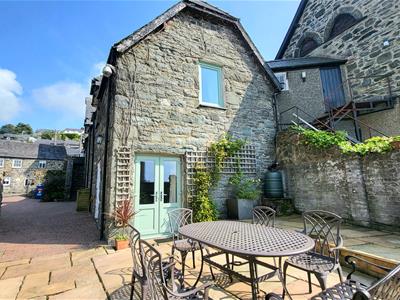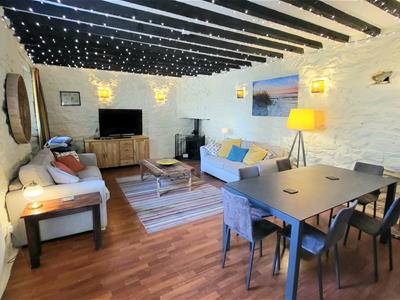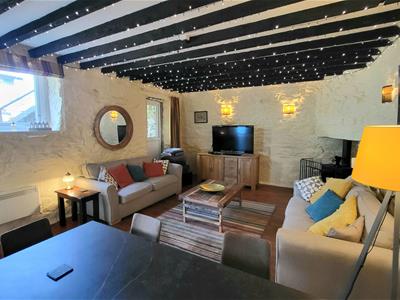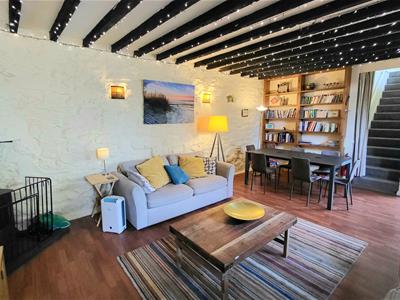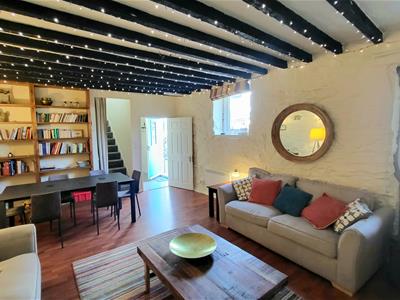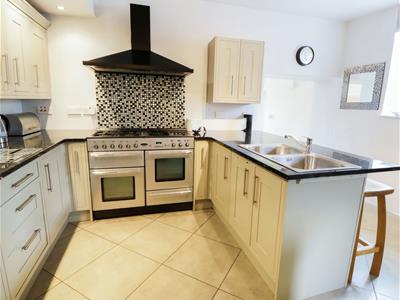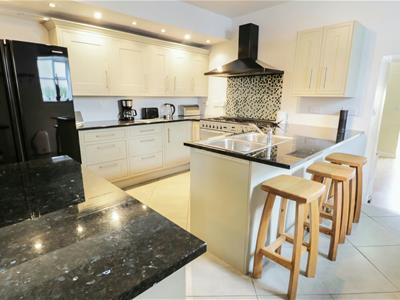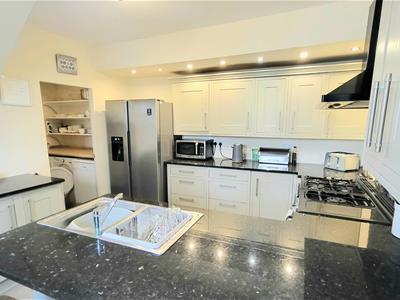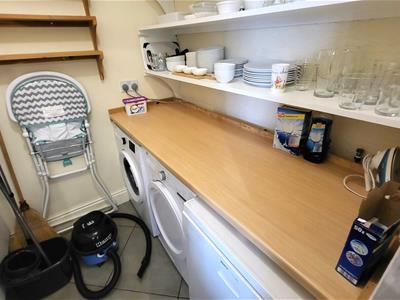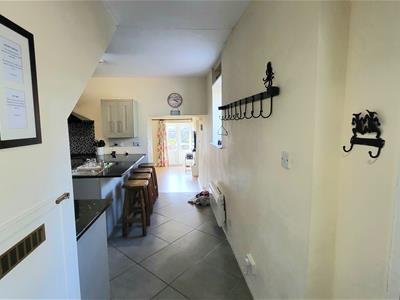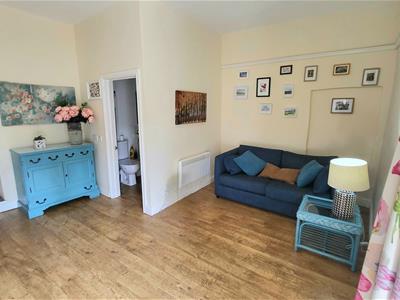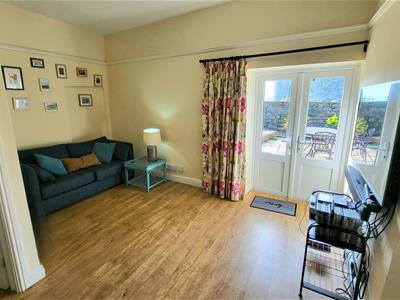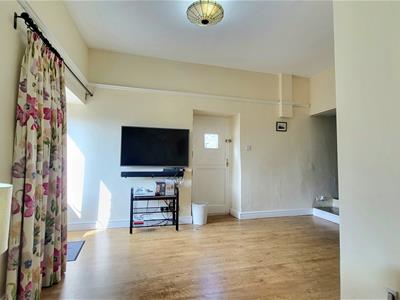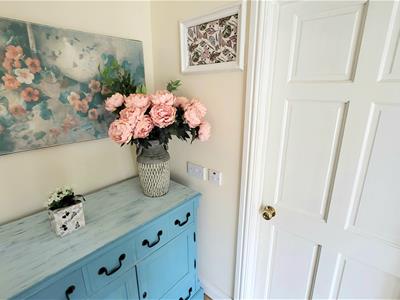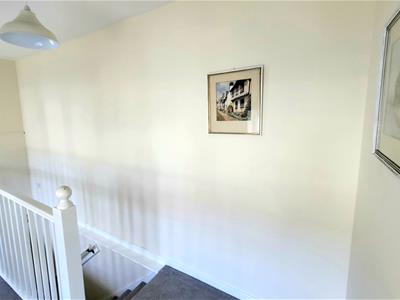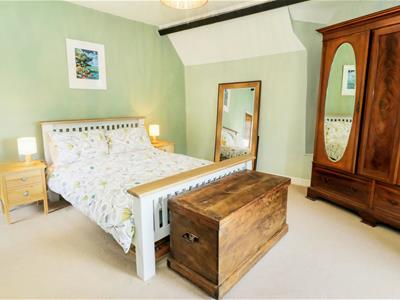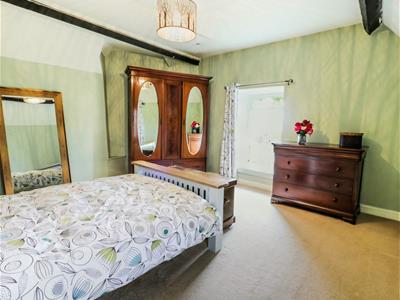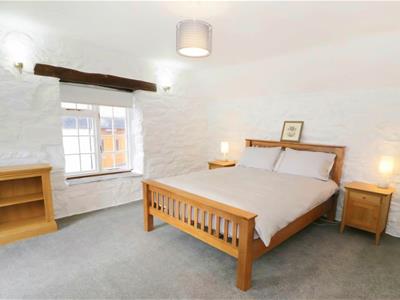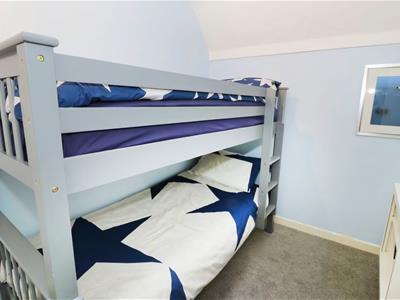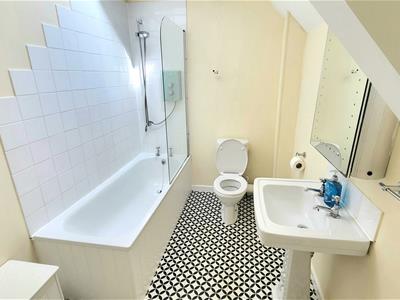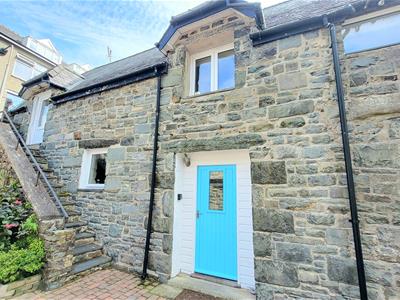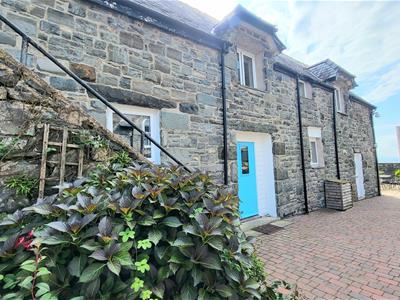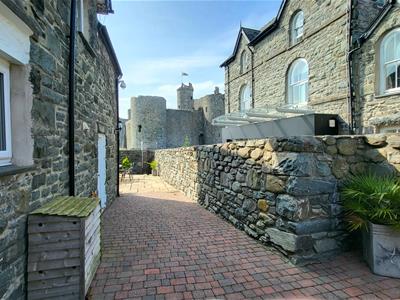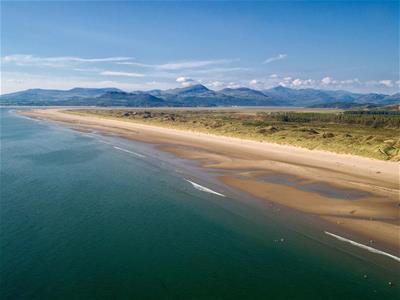Castle Lodge, Castle Square, Harlech
Offers in the region of £369,950
3 Bedroom House
- Original features throughout, creating a warm rustic appeal with contemporary styling
- Located in the heart of Harlech, yet peaceful and serene setting
- Three spacious bedrooms
- Off-road, secure parking for 2 vehicles
- Private paved courtyard/sun terrace with unbeatable views of Harlech Castle
- Walking distance to shops and cafes
- Stunning family home or business opportunity
- Presented to the highest standards internally and externally
- Unrivalled in its' position - there simply are not better views to be had of Harlech Castle!
The very aptly named Castle Lodge invites you to indulge in its generous spaces, historical charm, original features and not least unrivalled views over the majestic Harlech Castle. Located in the heart of the town, the property is a traditional Welsh stone-built home brimming with comfort and charm. The stylishly decorated property features spacious rooms, a cosy log-burning stove, modern kitchen and three generously sized bedrooms. It is unrivalled in its location, and offers a profound connection to Harlech Castle - with a low maintenance outdoor space in which to sit and just marvel the view.
Currently run as a successful holiday let, it offers a unique family home, or alternatively income potential in an enviable location.
Castle Lodge is situated within walking distance of beaches, shops, cafes and Snowdonia’s stunning scenery. An exceptional opportunity in a truly historic setting.
Accommodation comprises: ( all measurements are approximate )
Entrance door into
GROUND FLOOR
ENTRANCE HALL
5.33 x 1.36 (17'5" x 4'5")Laminate flooring, radiator, uPVC door to external courtyard, leading to
LOUNGE
4.52 x 6.50 (14'9" x 21'3")Laminate flooring, feature corner position log burning stove, wall mounted radiator, original ceiling beams, uPVC window, staircase to first floor
KITCHEN/DINER
4.44 x 3.52 (14'6" x 11'6")Tiled floor. Comprehensive range of floor standing and wall mounted units, black marble effect worktops, stainless steel sink and drainer with mixer tap, LPG gas double "range" style cooker and extractor hood, mosaic tiles to wall underneath hood. Space for double freestanding 'fridge/freezer. Breakfast bar area.
UTILITY
1.93 x 2.11 (6'3" x 6'11")Space for washing machine and tumble drier, ample cupboard space and shelving.
SNUG
4.51 x 4.26 (14'9" x 13'11")Laminate flooring, uPVC double doors to rear outside patio, electric radiator.
Door to:
SHOWER ROOM
1.89 x 1.57 (6'2" x 5'1")White suite comprising walk-inshower unit, W/C, wall-mounted sink.
FIRST FLOOR
LANDING
5.56 x 2.40 (18'2" x 7'10")Carpeted, 2 x uPVC windows, doors leading to
BEDROOM 1
4.30 x 4.28 (14'1" x 14'0" )Carpeted, electric wall radiator, window seat at uPVC window with stunning views to Harlech Castle and Cardigan Bay beyond
BEDROOM 2
4.09 x 4.38 (13'5" x 14'4")Carpeted, feature stone walls, uPVC windows to front and side aspects, electric radiator.
uPVC external door to stone steps to courtyard
BEDROOM 3
2.66 x 2.24 (8'8" x 7'4")Carpeted, "Velux" window to ceiling, flat-panel electric radiator
BATHROOM
Carpeted "L-shaped" corridor leading to main bathroom comprising white suite of panelled bath with shower above and glazed screen, low level w.c., wash hand basin, partially tiled walls, vinyl flooring
EXTERNAL
A key highlight of the property is the attractive paved walled courtyard with the jaw dropping views over Harlech Castle. The space is low maintenance where style and colour can be added by potted flowers and shrubs. There is a single gate to the rear with access to Castle Square and double gates to front with parking for 2 vehicles.
SERVICES
Electricity
Mains water, waste water
LOCATION
Nestled in the heart of Harlech, the town boasts a magnificent cliff top castle and cultural centre, together with numerous artisan shops, cafes and restaurants. Harlech's pretty stone houses and shops along the high street offer a unique opportunity to live in an Area of Outstanding Natural Beauty in Snowdonia National Park. The Cambrian Coastline railway provides excellent links to nearby towns including Porthmadog and Barmouth with regular services to the Midlands and beyond.
MATERIAL INFORMATION
Stone built construction under slate roof
Currently used as a second home and holiday-let
Tenure - Freehold.
Gwynedd Council Tax band C
Energy Efficiency and Environmental Impact

Although these particulars are thought to be materially correct their accuracy cannot be guaranteed and they do not form part of any contract.
Property data and search facilities supplied by www.vebra.com

