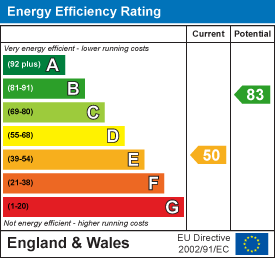RH Homes and Property
Tel: 01455 633244
108 Castle Street,
Hinckley
Leicestershire
LE10 1DD
Aston Lane, Aston Flamville, Hinckley
£335,000 Sold (STC)
4 Bedroom House - Semi-Detached
RH Homes and Property are delighted to offer the opportunity of this four bedroom semi-detached home, located on a traditional sized plot. Located in a rural setting in the small hamlet of Aston Flamville bordering Burbage. Directly looking onto fields to both front & rear. The property comprises an Entrance Hall, Lounge, Dining Room, Breakfast Kitchen, Landing, Four Double Bedrooms, and Family Bathroom. The Property also benefits from UPVC double glazing and gas fired central heating, an integral full length garage and storage area, frontage offering excellent off road parking for multiple vehicles and an established traditional rear garden completes the specification of this family sized country home.
Council Tax - D
Entrance Hall
With radiator, and composite UPVC door to the front.
Lounge
3.99m x 3.94m (13'1 x 12'11)With a focal point living flame effect gas fire, radiator, and UPVC double glazed bay window to the front elevation.
Dining Area
3.18m x 3.71m (10'5 x 12'2)With aluminum sliding doors leading to the rear patio and gardens.
Kitchen
3.20m x 5.56m overall (10'6 x 18'3 overall)Having a good range of wall and base level units with working surfaces over and tiled splashbacks, plumbing for washing machine, and inset stainless steel sink and drainer, electric cooker, radiator, under stairs cupboard access, and UPVC double glazed windows to the side and rear along with a UPVC double glazed door to the rear patio and gardens.
Landing
With loft access
Bedroom One
3.99m x 3.94m (13'1 x 12'11)Having a walk in wardrobe (with hanging rails and UPVC double glazed window to the front elevation), radiator, and UPVC double glazed window to the front aspect.
Bedroom Two
2.62m x 4.01m (8'7 x 13'2)Having a radiator, and UPVC double glazed window to the front elevation.
Bedroom Three
2.62m x 5.51m overall (8'7 x 18'1 overall)With radiator, and UPVC double glazed window to the rear elevation.
Bedroom Four
2.77m x 3.73m (9'1 x 12'3)With radiator, cupboard, UPVC double glazed window to the rear elevation.
Garage
2.67m x 9.53m overall (8'9 x 31'3 overall)With power & lighting, and up and over door fromt the front driveway.
Outside
To the front is a stoned driveway offering off road parking for multiple vehicles, and and established hedge border.
At the rear is a traditional sized garden of mainly lawn with slabbed patio and pathway with established tree, hedge, and shrub areas throughout.
Energy Efficiency and Environmental Impact

Although these particulars are thought to be materially correct their accuracy cannot be guaranteed and they do not form part of any contract.
Property data and search facilities supplied by www.vebra.com


















