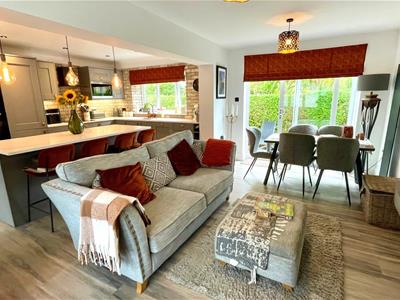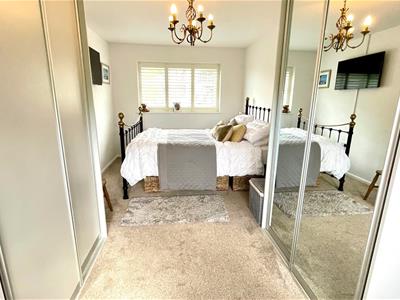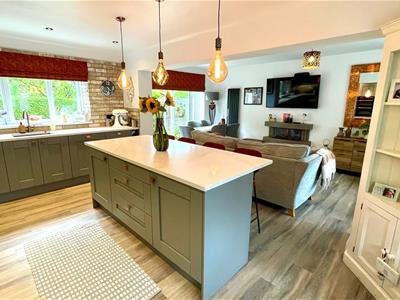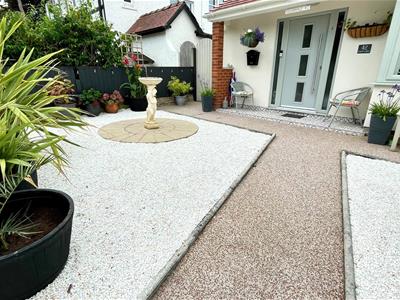
4 Mostyn Street
Llandudno
Conwy
LL30 2PS
Meadow Gardens, Craig y Don, Llandudno
£375,000
3 Bedroom House - Detached
- BEAUTIFULLY PRESENTED DETACHED RESIDENCE
- 3 BEDROOMS
- COMPLETELY RENOVATED SINCE 2023
- INTERNAL INSPECTION IS HIGHLY RECOMMENDED
- LANDSCAPED FRONT GARDEN
- WITHIN WALKING DISTANCE OF SHOPS
THIS IS A BEAUTIFULLY PRESENTED DETACHED RESIDENCE WHICH HAS BEEN COMPLETELY RENOVATED SINCE 2023 TO ITS PRESENT GLORY. Situated in this popular and quiet road, within ½ a mile of the Promenade, Park , Shops, Restaurants, Craig y Don Medical Centre, Community Centre as well as local Primary School. Approximately a mile from Llandudno Town Centre. The accommodation briefly comprises:- hall; 2-piece cloakroom; open plan lounge/kitchen/dining area with a range of modern kitchen units with built-in appliances and Quartz worktops; ground floor study/occasional bedroom; first floor landing; two double sized bedrooms with built-in wardrobes and a large 4-piece bathroom including a large separate shower stall. The property features gas fired central heating, upvc double glazed windows, re-rendered on the outside. Outside - landscaped front garden with decorative chippings and seating area. Small rear courtyard garden.
INTERNAL INSPECTION IS HIGHLY RECOMMENDED
The Accommodation Comprises:-
CANOPIED TILED ENTRANCE TO FRONT
Double Glazed FRONT DOOR
And sidelights to:-
HALL
Tiled floor, radiator.
TILED 2-PIECE CLOAKROOM
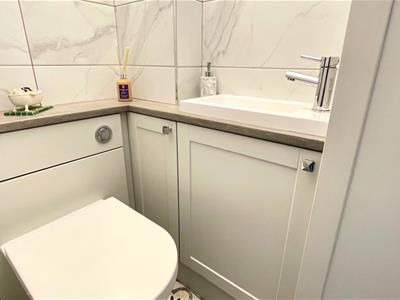 With decorative floor tiling, wash hand basin with mixer tap, display shelving, close coupled w.c, upvc double glazed window, cupboard housing 'Ideal' combination central heating and hot water boiler.
With decorative floor tiling, wash hand basin with mixer tap, display shelving, close coupled w.c, upvc double glazed window, cupboard housing 'Ideal' combination central heating and hot water boiler.
OPEN PLAN LOUNGE/KITCHEN/DINING AREA
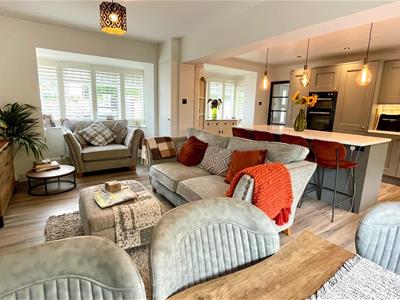 6.20m x 5.09m (20'4" x 16'8")With wood effect flooring plus upvc double glazed bay windows, cupboard housing fuse box, wall mounted fire surround with 'Evonic' log effect fire with display shelving, feature vertical radiator, upvc double glazed sliding door to rear courtyard, wall mounted t.v. point.
6.20m x 5.09m (20'4" x 16'8")With wood effect flooring plus upvc double glazed bay windows, cupboard housing fuse box, wall mounted fire surround with 'Evonic' log effect fire with display shelving, feature vertical radiator, upvc double glazed sliding door to rear courtyard, wall mounted t.v. point.
KITCHEN/BREAKFAST AREA
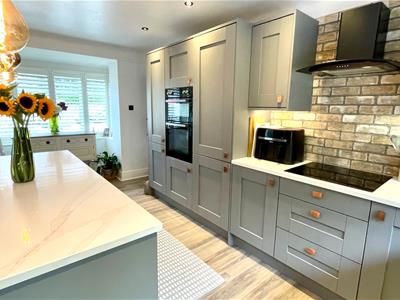 Extensively fitted Grey front base, wall and drawer units with under unit lighting with matching central island with cupboards and drawers, breakfast bar, round edge Quartz worktops throughout, inset 1½ bowl sink unit and mixer tap, integrated appliances include integrated 'Iberna' double electric oven, fridge/freezer, under counter fridge, 4 ring ceramic hob and cooker hood over, integrated dishwasher, deep display Quartz window sill, microwave, wood effect flooring, double aspect upvc double glazed windows, recessed down lighters to ceiling and feature lighting over central island, double radiator, wooden shutters to bay windows.
Extensively fitted Grey front base, wall and drawer units with under unit lighting with matching central island with cupboards and drawers, breakfast bar, round edge Quartz worktops throughout, inset 1½ bowl sink unit and mixer tap, integrated appliances include integrated 'Iberna' double electric oven, fridge/freezer, under counter fridge, 4 ring ceramic hob and cooker hood over, integrated dishwasher, deep display Quartz window sill, microwave, wood effect flooring, double aspect upvc double glazed windows, recessed down lighters to ceiling and feature lighting over central island, double radiator, wooden shutters to bay windows.
L-SHAPED STUDY/OCCASIONAL BEDROOM 3
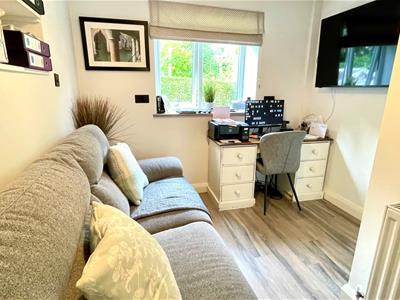 3.21m x 2.72m (10'6" x 8'11" )With recessed shelving, understairs storage cupboard with shelving. wood effect flooring, upvc double glazed window with deep display window sill, t.v point, double radiator.
3.21m x 2.72m (10'6" x 8'11" )With recessed shelving, understairs storage cupboard with shelving. wood effect flooring, upvc double glazed window with deep display window sill, t.v point, double radiator.
A staircase from the hall leads to:-
FIRST FLOOR LANDING
Built-in double wardrobe with hanging rail and shelving, upvc double glazed window with views across to the Great Orme, display sill, double radiator.
DOUBLE ASPECT BEDROOM 1
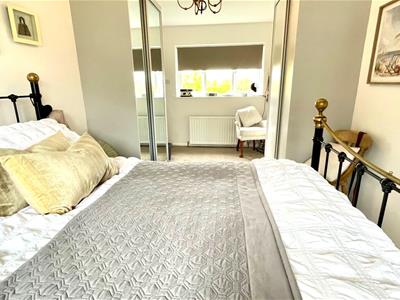 5.27m x 2.83m (17'3" x 9'3")2 fitted double wardrobes with sliding doors, t.v point, double aspect upvc double glazed windows, double radiator. Views.
5.27m x 2.83m (17'3" x 9'3")2 fitted double wardrobes with sliding doors, t.v point, double aspect upvc double glazed windows, double radiator. Views.
BEDROOM 2
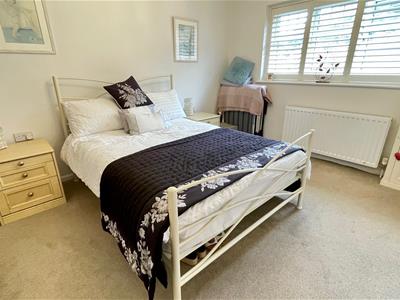 3.63m x 3.14m (11'10" x 10'3" )Plus recess, built-in double wardrobe with shelving and hanging rail, upvc double glazed window to front, double radiator, t.v. point.
3.63m x 3.14m (11'10" x 10'3" )Plus recess, built-in double wardrobe with shelving and hanging rail, upvc double glazed window to front, double radiator, t.v. point.
4-PIECE BATHROOM
 In White comprises free standing bath with ball & claw feet, mixer taps and shower attachment, double shower stall with mains shower, twin shower heads including drench shower, recessed shelving, vanity wash hand basin and mixer tap, close coupled w.c, ladder style towel rail, built-in double cupboard with plumbing for a washing machine, space for dryer and shelving, decorative Grey wall and floor tiling, 2 ladder style towel rails, recessed down lighters to ceiling. Access to roof space, upce double glazed window.
In White comprises free standing bath with ball & claw feet, mixer taps and shower attachment, double shower stall with mains shower, twin shower heads including drench shower, recessed shelving, vanity wash hand basin and mixer tap, close coupled w.c, ladder style towel rail, built-in double cupboard with plumbing for a washing machine, space for dryer and shelving, decorative Grey wall and floor tiling, 2 ladder style towel rails, recessed down lighters to ceiling. Access to roof space, upce double glazed window.
OUTSIDE - FRONT GARDEN
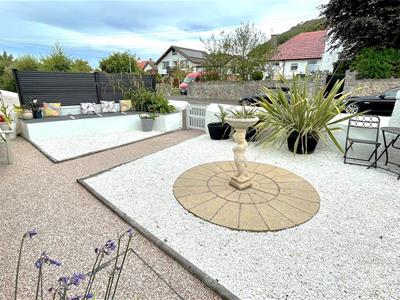 Landscaped with circular feature, decorative chippings, slate, seating, resin pathways and resin driveway providing off road parking to front, side gated access.
Landscaped with circular feature, decorative chippings, slate, seating, resin pathways and resin driveway providing off road parking to front, side gated access.
REAR COURTYARD GARDEN
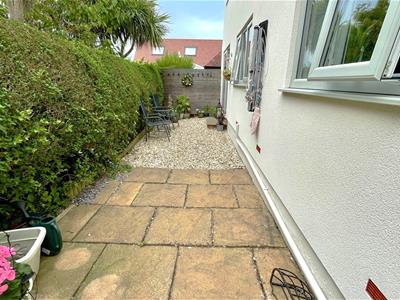 With decorative chippings, paved, seating area, timber garden shed, side gated access, outside lighting.
With decorative chippings, paved, seating area, timber garden shed, side gated access, outside lighting.
TENURE - FREEHOLD
COUNCIL TAX BAND
Is 'E' obtained from www.conwy.gov.uk
Energy Efficiency and Environmental Impact

Although these particulars are thought to be materially correct their accuracy cannot be guaranteed and they do not form part of any contract.
Property data and search facilities supplied by www.vebra.com

