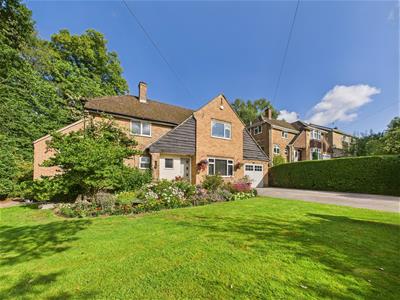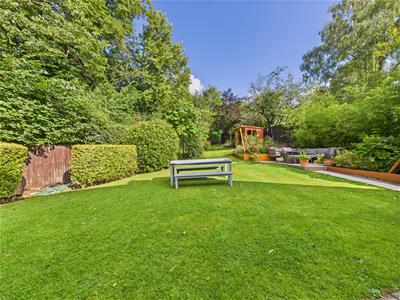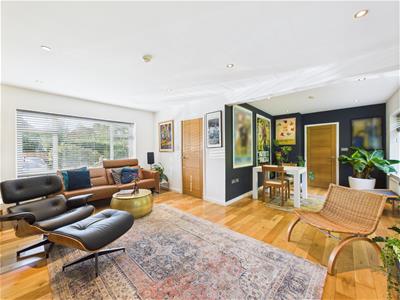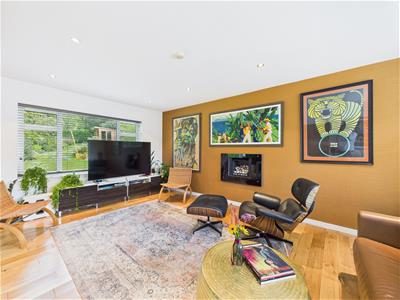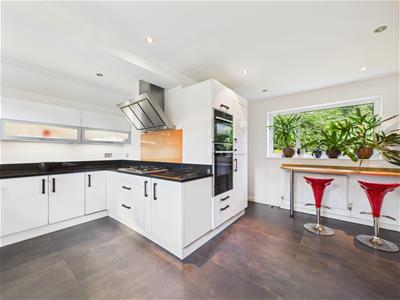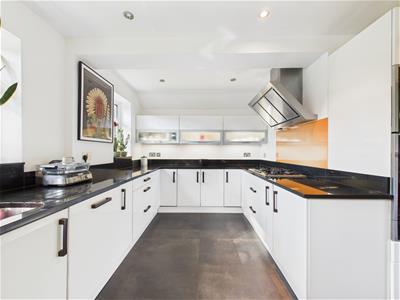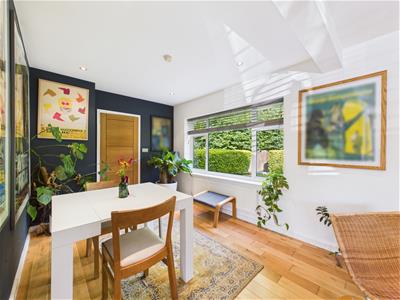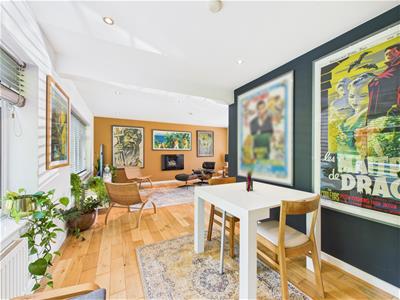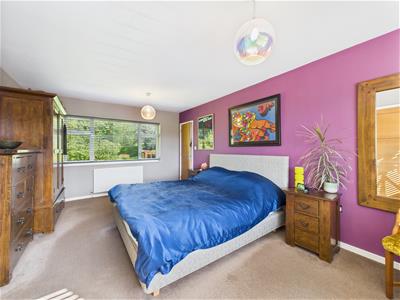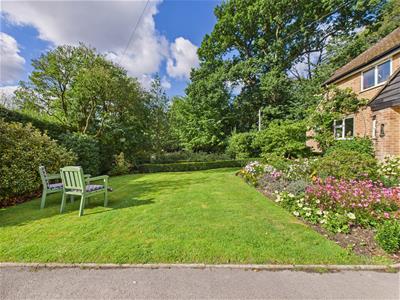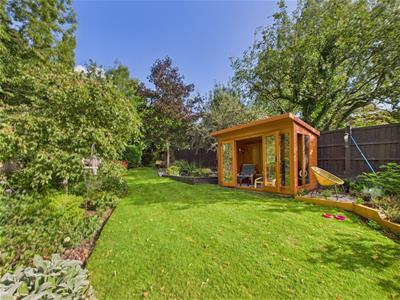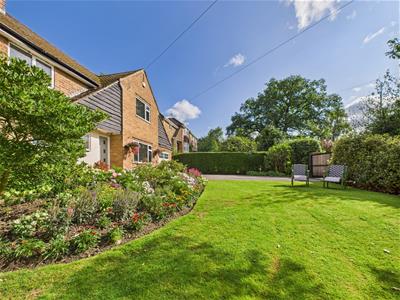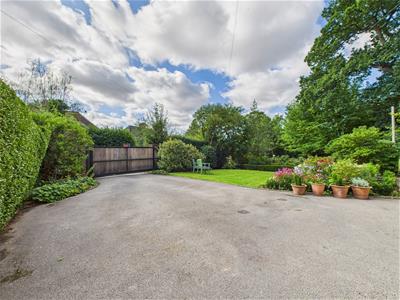
Fletcher and Company (Smartmove Derbyshire Ltd T/A)
15 Melbourne Court,
Millennium Way,
Pride Park
Derby
DE24 8LZ
Rectory Lane, Breadsall Village, Derby
Price Guide £574,950 Sold (STC)
3 Bedroom House - Detached
- Highly Desirable Residential Location
- One Fifth of an Acre Plot
- High Degree of Privacy
- Gated Entrance with Driveway & Garage
- Fabulous Gardens to Both Front & Rear
- Spacious Accommodation
- Hall, Fitted Guest Cloakroom & Utility
- Large L-Shaped Lounge/dining Room & Kitchen
- Three First Floor Bedrooms, Principle with En-Suite Shower Room plus Bathroom
- Close to Excellent Amenities
This is an impressive and attractive, three bedroom (previously four bedroom), detached residence believed to date back to around the 1950s.
Offering much character and plenty of kerb appeal the property occupies a fabulous, private plot towards the end of Rectory Lane. The plot measures approximately one fifth of an acre and is set up from the road. The property is set back behind remote control gates and these lead to a driveway and integral garage. There is a pleasant lawned fore-garden with beautifully stocked borders. To the rear of the property is an even more impressive, well-established garden with gently sloping lawn, seating areas and an abundance of mature trees, plants and shrubs.
Internally, the property is double glazed and gas central heated with entrance hall, fitted guest cloakroom, spacious L-shaped lounge/dining room, breakfast kitchen and utility. The first floor landing leads to a principle bedroom (which was previously two bedrooms and could be converted back) with en-suite shower room off, two further bedrooms and a bathroom.
The Location
Breadsall village occupies a highly convenient location, close to excellent transport links and Derby City centre. It is also within easy reach of a large local supermarket and retail park. The village itself has a recently constructed primary school, cricket ground, cafe, village hall and a number of golf courses within easy reach.
Accommodation
Ground Floor
Entrance Hall
3.83 x 1.01 (12'6" x 3'3")An entrance door provides access to hallway with original oak flooring, central heating radiator, stylish staircase to first floor and double glazed window to front.
Fitted Guest Cloakroom
1.58 x 0.86 (5'2" x 2'9")Appointed with a low flush WC and wash handbasin.
Spacious L-Shaped Lounge/Dining Room
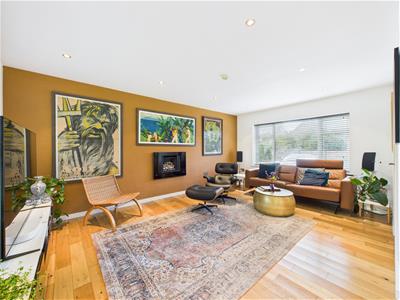 5.43 x 3.60 x 3.58 x 2.71 (17'9" x 11'9" x 11'8" xHaving a feature recessed fireplace, two central heating radiators, oak flooring, recessed ceiling spotlighting, double glazed window to front overlooking garden and two double glazed windows to rear overlooking fabulous well-stocked rear garden.
5.43 x 3.60 x 3.58 x 2.71 (17'9" x 11'9" x 11'8" xHaving a feature recessed fireplace, two central heating radiators, oak flooring, recessed ceiling spotlighting, double glazed window to front overlooking garden and two double glazed windows to rear overlooking fabulous well-stocked rear garden.
Fitted Breakfast Kitchen
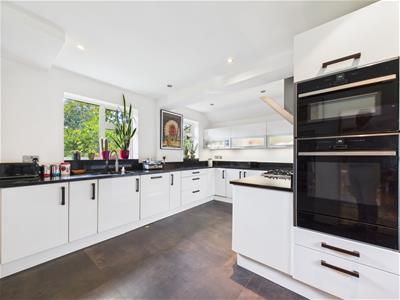 4.82 x 4.65 (15'9" x 15'3")Comprising an extensive range of granite worktops with matching upstands and window sill, inset one and a quarter stainless steel sink unit with mixer tap incorporating Quooker boiling hot water tap, white gloss finish base cupboards and drawers, complemented range of wall mounted cupboards, inset five plate Neff gas hob with extractor hood over, built-in double oven and warming drawer, integrated fridge freezer and dishwasher, oak breakfast bar, central heating radiator, recessed ceiling spotlighting, two double glazed windows to front and one to rear.
4.82 x 4.65 (15'9" x 15'3")Comprising an extensive range of granite worktops with matching upstands and window sill, inset one and a quarter stainless steel sink unit with mixer tap incorporating Quooker boiling hot water tap, white gloss finish base cupboards and drawers, complemented range of wall mounted cupboards, inset five plate Neff gas hob with extractor hood over, built-in double oven and warming drawer, integrated fridge freezer and dishwasher, oak breakfast bar, central heating radiator, recessed ceiling spotlighting, two double glazed windows to front and one to rear.
Utility
1.89 x 1.72 (6'2" x 5'7")Featuring an L-shaped worktop with stainless steel sink unit, fitted base cupboards and drawers, complementary wall mounted cupboards, appliance space suitable for washing machine, wall mounted gas fired boiler and door to rear garden.
First Floor Landing
4.40 x 1.06 (14'5" x 3'5")A semi-galleried landing with central heating radiator, feature balustrade, airing cupboard and double glazed window to front.
Bedroom One
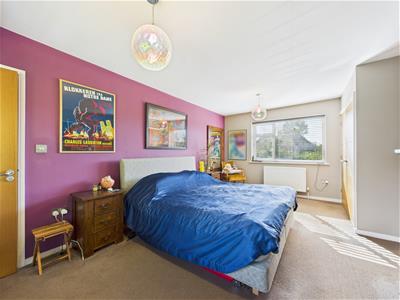 5.50 x 3.63 (18'0" x 11'10")A large double bedroom (previously two rooms) featuring two central heating radiators, fitted wardrobes and double glazed windows to both front and rear elevation.
5.50 x 3.63 (18'0" x 11'10")A large double bedroom (previously two rooms) featuring two central heating radiators, fitted wardrobes and double glazed windows to both front and rear elevation.
Large En-Suite Shower Room
Appointed with a low flush WC, wash handbasin, shower, central heating radiator, double glazed Velux window to side and double glazed window to rear.
Bedroom Two
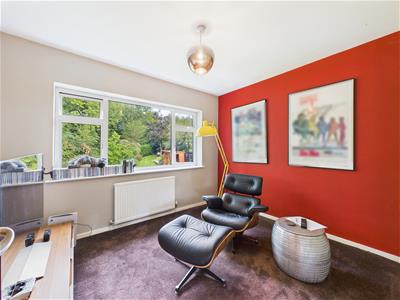 3.36 x 2.71 (11'0" x 8'10")With central heating radiator and double glazed window to rear.
3.36 x 2.71 (11'0" x 8'10")With central heating radiator and double glazed window to rear.
Bedroom Three
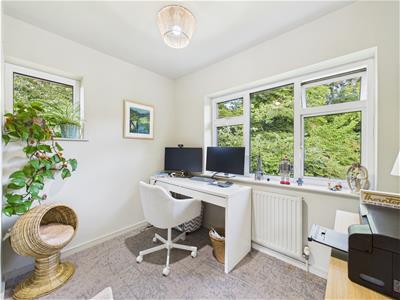 2.70 x 1.98 (8'10" x 6'5")Having a central heating radiator and double glazed windows to side and rear.
2.70 x 1.98 (8'10" x 6'5")Having a central heating radiator and double glazed windows to side and rear.
Bathroom
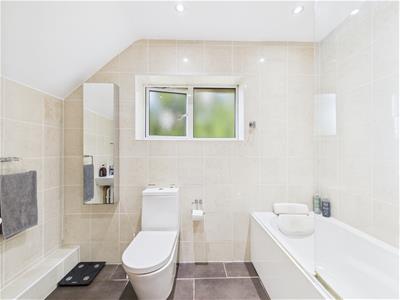 2.75 x 1.65 (9'0" x 5'4")Fully tiled with a white suite comprising low flush WC, pedestal wash handbasin, bath with shower over, chrome towel radiator, recessed ceiling spotlighting and double glazed window to side.
2.75 x 1.65 (9'0" x 5'4")Fully tiled with a white suite comprising low flush WC, pedestal wash handbasin, bath with shower over, chrome towel radiator, recessed ceiling spotlighting and double glazed window to side.
Outside
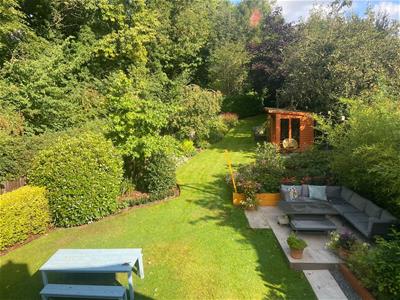 A true feature to this sale is the property's fabulous position towards the very end of Rectory Lane. Occupying a well-established plot measuring approximately one fifth of an acre and set back behind a remote-control gated entrance and featuring an extensive driveway with integral garage. There is a fabulous, lawned, fore-garden with beautifully stocked flower beds/borders containing a varied selection of plants and shrubs.
A true feature to this sale is the property's fabulous position towards the very end of Rectory Lane. Occupying a well-established plot measuring approximately one fifth of an acre and set back behind a remote-control gated entrance and featuring an extensive driveway with integral garage. There is a fabulous, lawned, fore-garden with beautifully stocked flower beds/borders containing a varied selection of plants and shrubs.
To the rear of the property is an impressive, mature garden with a fabulous backdrop of trees offering a high degree of privacy. There is a gently sloping lawn which gives way to a terrace/patio with herbaceous wood edged borders containing an even further varied selection of plants and shrubs. There is a timber framed summerhouse and ornamental pond all bounded by timber fencing and mixed/laurel hedging.
Council Tax Band F
Energy Efficiency and Environmental Impact
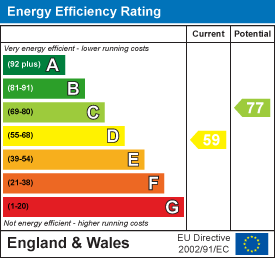
Although these particulars are thought to be materially correct their accuracy cannot be guaranteed and they do not form part of any contract.
Property data and search facilities supplied by www.vebra.com
