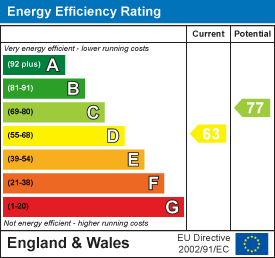
Buckley Brown Estate Agents (Eakring Property Services Ltd T/A)
Tel: 01623 633633
Email: mansfield@buckleybrown.co.uk
55-57 Leeming Street
Mansfield
Notts
NG18 1ND
Rolaine Close, Mansfield Woodhouse, Mansfield
£205,000
2 Bedroom Bungalow - Semi Detached
- Located in a sought-after area.
- Private driveway and garage, providing ample off street parking.
- Well designed layout.
***NO UPWARD CHAIN***
LOOKS LIKE HOME!... This well-presented two-bedroom semi-detached bungalow is situated in a sought-after part of Mansfield Woodhouse, offering a great balance of comfort, practicality, and location. Ideal for those looking to downsize or settle into single-level living, the property is within easy reach of everyday essentials and transport links.
Inside, the layout is bright, spacious, and thoughtfully maintained. The welcoming entrance hall gives access to a generously sized lounge, an inviting space with plenty of natural light and a feature fireplace that creates a warm focal point. The kitchen is fitted with a range of matching units, offering ample storage and workspace.
There are two comfortable bedrooms. The main bedroom includes built-in wardrobes, maximising space and storage. The second bedroom benefits from French doors leading directly out to the rear garden, perfect for enjoying a morning coffee or letting in fresh air on warmer days.
The modern shower room has been updated with a stylish walk-in shower, WC, and a sleek vanity unit with integrated basin, both functional and easy to maintain.
Outside, the front garden has been designed for low upkeep, finished with decorative stone for neat kerb appeal. A private driveway provides off-street parking and leads to a single garage, ideal for extra storage, hobbies, or workshop space. The rear garden continues the low-maintenance theme, with paving throughout, a few well-kept shrubs, and space to add potted plants or seating areas.
Located within walking distance of regular bus routes and Mansfield Woodhouse train station, the property also enjoys close proximity to a variety of local amenities including shops, cafés, restaurants, and schools. Green space is also nearby, with the Manor Complex offering a pleasant setting for walks or outdoor activities.
Don't miss out. Call today to view!
Hall
Entrance to all rooms.
Living Room
3.11 x 4.99 (10'2" x 16'4")Cosy living room with carpeted flooring, central heating radiator and feature fireplace with window to the front elevation.
Kitchen
2.60 x 3.01 (8'6" x 9'10")Matching cupboards with ample worktop space above, integrated appliances, an inset sink, tiled splash back and a window to the front elevation.
Bedroom One
3.11 x 3.62 (10'2" x 11'10")Master bedroom with fitted wardrobes, carpeted flooring, central heating radiator and a window to the rear elevation.
Bedroom Two
2.60 x 2.63 (8'6" x 8'7")Carpeted bedroom with central heating radiator and window and patio door to the rear elevation.
Bathroom
1.65 x 1.95 (5'4" x 6'4")Three piece shower room with large shower, and wash basin and low flush WC.
Garage
With ample storage space.
Outside
To the front elevation is a decorative gravelled area with a driveway. To the rear is a paved patio area surround by shrubs and trees.
Energy Efficiency and Environmental Impact

Although these particulars are thought to be materially correct their accuracy cannot be guaranteed and they do not form part of any contract.
Property data and search facilities supplied by www.vebra.com
















