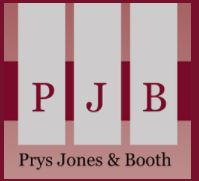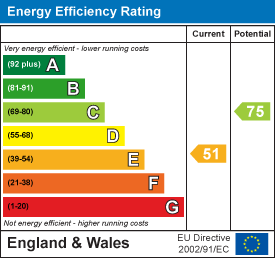
Nelson House
Water Street
Abergele
LL22 7SH
Sydenham Avenue, Abergele
£225,000
3 Bedroom House - Semi-Detached
- EXTENDED FAMILY HOME
- LARGE GARDEN & OUTBUILDING
- TASTEFULLY DECORATED THROUGHOUT
- OFF ROAD PARKING TO THE FRONT
- STORAGE ROOM TO THE SIDE
- DOUBLE GLAZING THROUGHOUT
- GAS FIRED CENTRAL HEATING
An extended, semi-detached three bedroom family home with large garden, parking, outbuilding and storage.
Title
Freehold.
Council Tax
Band C. Average from 01.04.2025 £2,062.96
Property Description
An impressive and extended three bedroom semi-detached family home occupying a good size plot within easy access to all local amenities including secondary and primary schools. Off road parking for two cars to the front and a large garden to the rear with outbuilding which would suit a home office or workshop. To the side of the property is storage room which is currently used as a home gym but is versatile for other need including the possibility of extending the ground floor accommodation (subject to any necessary consent).
On entering the property there is a useful entrance way with stairs leading to the first floor bedrooms and bathroom.
The lounge is tastefully decorated with large bay to the front providing a vast amount of natural light. There is a gas fire with timber surround, laminate flooring and the room opens nicely to the breakfast kitchen with a good range of storage cupboards including understairs storage. The room has double aspect and overlooks the rear garden, a door leads to the handy rear porch with plumbing for a washing machine and door to outside.
To the first floor you will find three bedrooms and family bathroom.
The main bedroom has a bay window to the front and recess over the stairs providing extra space for a wardrobe or desk. The second bedroom overlooks the rear garden and has ample space for a double bed and furniture. The quirky third bedroom is divided with the front side able to fit a bed and the rear side for a study or play area. The family bathroom is spacious with a panelled bath with shower over, WC, wash hand basin and handy storage cupboard.
Services
It is believed the property is connected to mains gas, electric, water and sewage services although we recommend you confirm this with your solicitor.
PLEASE NOTE THAT NO APPLIANCES ARE TESTED BY THE SELLING AGENT.
Entrance
Living Room
4.24m x 3.84m (13'10" x 12'7")
Breakfast Kitchen
5.20m x 2.26m (17'0" x 7'4")
First Floor
Bedroom No: One
5.25m (max) x 2.94m (17'2" (max) x 9'7")
Bedroom No: Two
3.29m x 2.65m (10'9" x 8'8")
Bedroom No: Three
2.94m x 1.84m + 2.32m x 1.84m (9'7" x 6'0" + 7'7"
Bathroom
2.49m x 2.41m (8'2" x 7'10")
Storage/Gym
6.36m x 1.92m (20'10" x 6'3")
Outbuilding Room One
2.38m x 2.23 (7'9" x 7'3")
Outbuilding Room 2
3.48m x 2.23m (11'5" x 7'3")
Prys Jones & Booth
Prys Jones and Booth, Chartered Surveyors and Estate Agents are an independent company in Abergele offering considerable experience in all aspects of Residential and Commercial Property. Whilst based principally in Abergele, we operate throughout North Wales, including the towns of Rhyl, Colwyn Bay, Llanddulas, Llanfair TH, Prestatyn, St Asaph, Towyn, Kinmel Bay, Llandudno and other surrounding areas.
Prys Jones & Booth, Chartered Surveyors and Estate Agents were founded in 1974 and have been a mainstay on the Abergele high street ever since.
Professional Services
Iwan Prys Jones Bsc. PGDM, MRICS is a full member of the RICS with specialist expertise in professional home surveys, commercial property surveys / valuations. Please contact us today to discuss our competitive fees.
Energy Efficiency and Environmental Impact

Although these particulars are thought to be materially correct their accuracy cannot be guaranteed and they do not form part of any contract.
Property data and search facilities supplied by www.vebra.com












