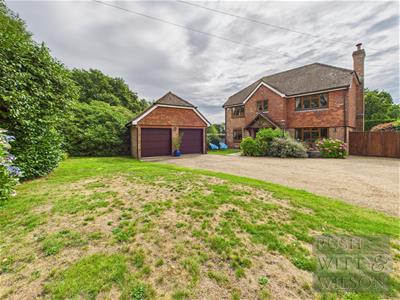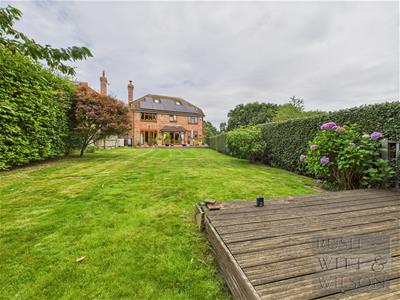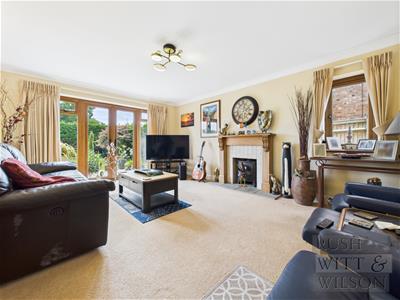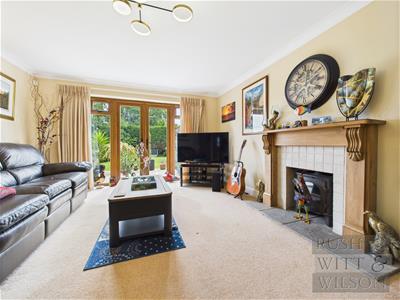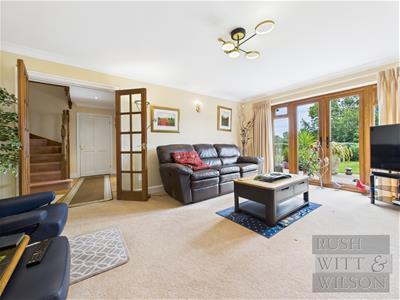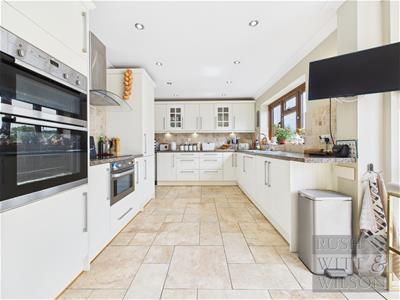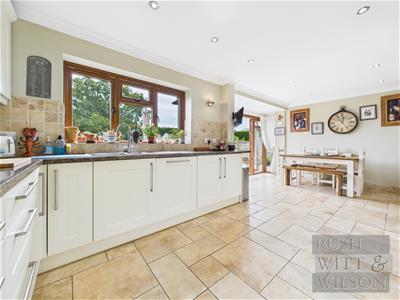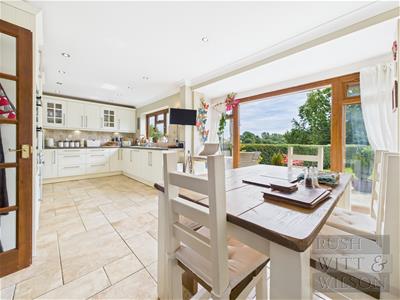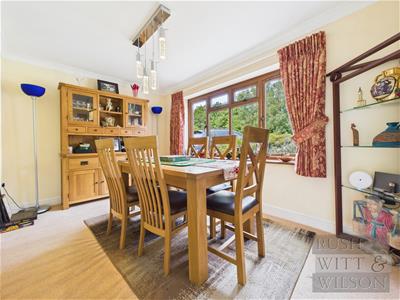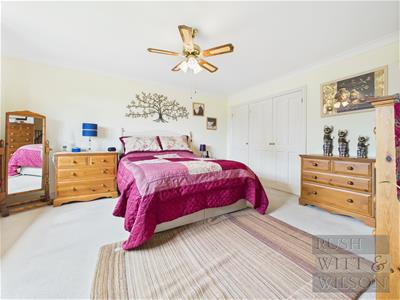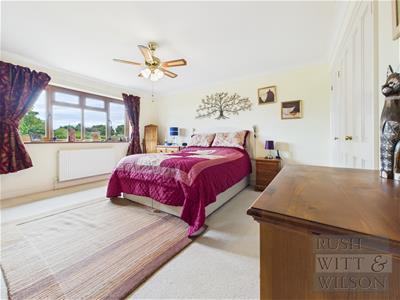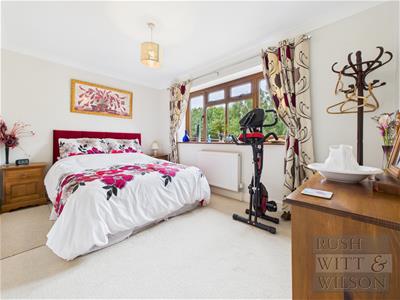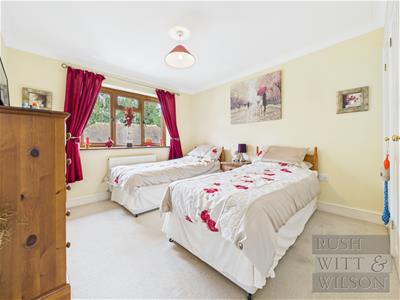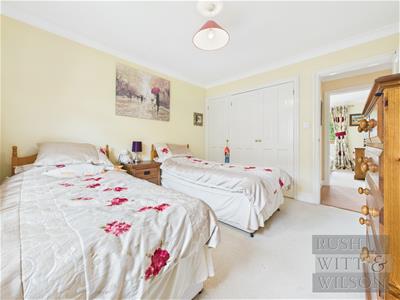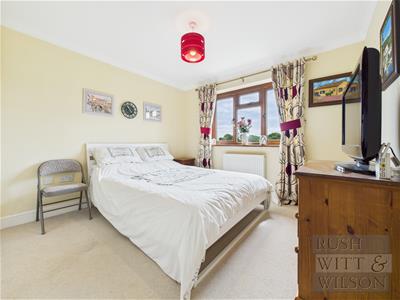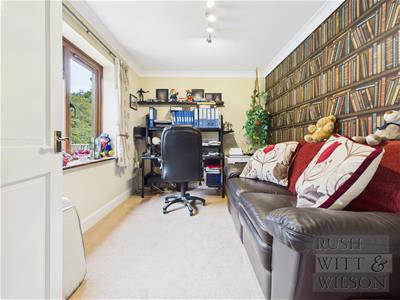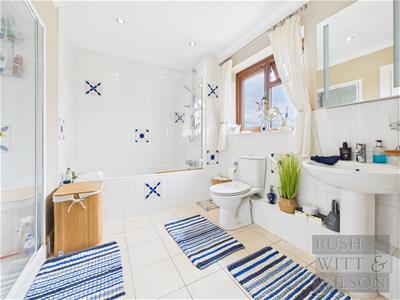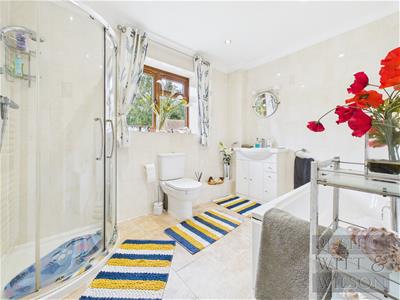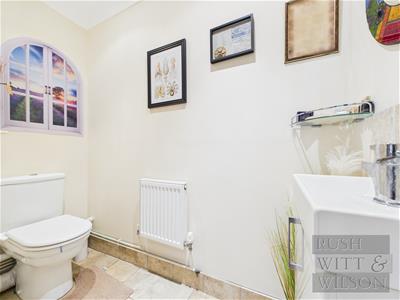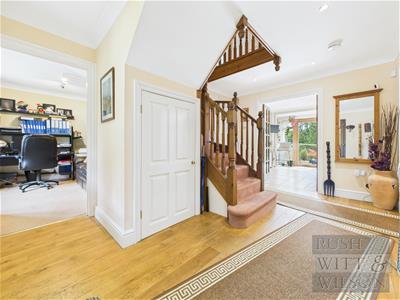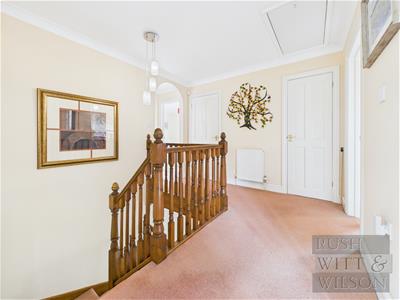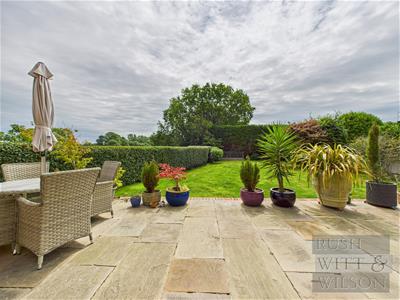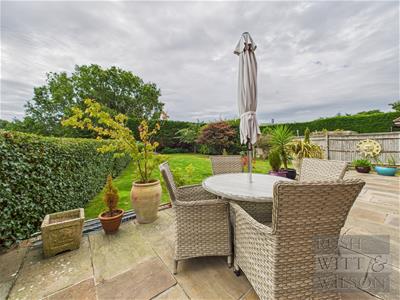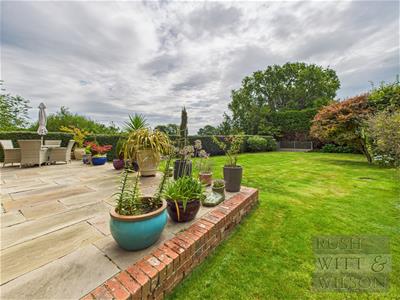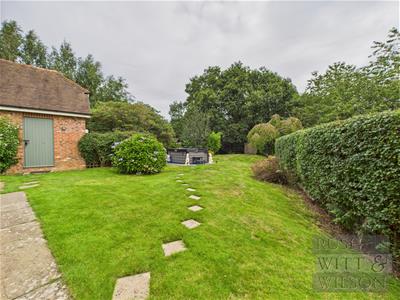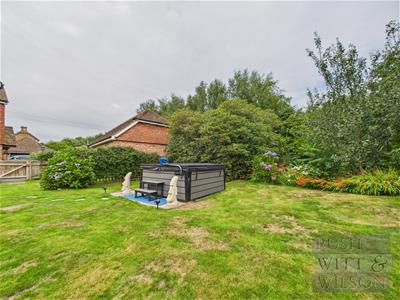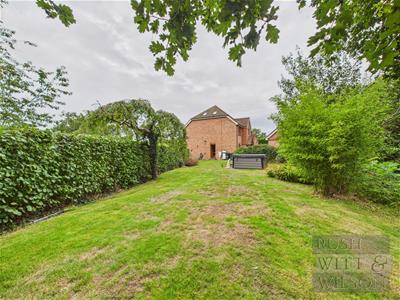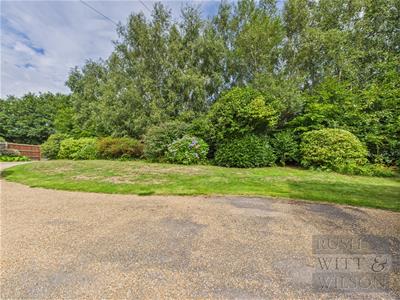
88 High Street
Battle
East Sussex
TN33 0AQ
Catsfield Road, Ninfield, Battle
£699,950
4 Bedroom House - Detached
- 360° HDR VIRTUAL TOUR
- Detached Family Home
- Four Double Bedrooms, One with En-Suite
- Kitchen/Breakfast Room & Utility Room
- Three Separate Reception Rooms
- Modern Family Bath/Shower Room
- Large Rear Garden
- Detached Double Garage & Ample Off Road Parking
- COUNCIL TAX BAND - F
- EPC - D
Enjoying a peaceful position within a private enclave of just two individually designed homes, this impressive four-bedroom detached house offers generous family living in the heart of the desirable village of Ninfield. The property combines timeless architecture with modern comfort and style, all set against a backdrop of rolling countryside views. The accommodation is spacious and thoughtfully arranged, with three reception rooms providing versatility for family life, working from home, or entertaining. The large sitting room features double doors opening onto the garden and a central wood-burning stove, while the formal dining room and separate study enhance the flow and function of the ground floor. The expansive kitchen/breakfast room is a standout feature, fitted with a range of integrated appliances and offering French doors to the rear garden perfect for indoor-outdoor living. A utility room and downstairs WC add further convenience. Upstairs, all four bedrooms are generously proportioned doubles, each with built-in wardrobes. The principal suite enjoys views over the garden and countryside beyond, along with a sleek en suite bathroom. A well-appointed family bath/shower room serves the remaining bedrooms. Outside, the home sits behind a stone driveway providing ample parking and access to a detached double garage with power and lighting. The rear and side gardens stretch to around 100ft and are laid mainly to lawn, with a raised patio and decking area ideal for al fresco dining and capturing the evening sun. With solar panels, a double garage, stunning views, and a location that offers village charm with easy access to Battle’s mainline station and schooling, this is a rare opportunity to acquire a high-quality family home in a sought-after rural setting.
Hallway
2.97m x 4.34m (9'9 x 14'3)
Living Room
3.91m x 5.18m (12'10 x 17')
Kitchen/Breakfast Room
6.32m x 3.00m (20'9 x 9'10)
Utility Room
2.24m x 2.08m (7'4 x 6'10)
Dining Room
3.91m x 2.67m (12'10 x 8'9)
Study
3.20m x 2.57m (10'6 x 8'5)
Cloakroom/WC
0.89m x 2.11m (2'11 x 6'11)
First Floor
Landing
3.00m x 3.18m (9'10 x 10'5)
Bedroom
3.91m x 4.47m (12'10 x 14'8)
En-Suite Bath/Shower Room
3.00m x 2.08m (9'10 x 6'10)
Bedroom
3.91m x 2.67m (12'10 x 8'9)
Hallway
1.02m x 1.24m (3'4 x 4'1)
Bedroom
3.20m x 3.40m (10'6 x 11'2)
Bedroom
3.20m x 3.00m (10'6 x 9'10)
Bath/Shower Room
3.00m x 2.16m (9'10 x 7'1)
Outside
Garage
5.66m x 5.61m (18'7 x 18'5)
Agents Note
None of the services or appliances mentioned in these sale particulars have been tested.
It should also be noted that measurements quoted are given for guidance only and are approximate and should not be relied upon for any other purpose.
Council Tax Band – F
A property may be subject to restrictive covenants and a copy of the title documents are available for inspection.
If you are seeking a property for a particular use or are intending to make changes please check / take appropriate legal advice before proceeding.
Energy Efficiency and Environmental Impact

Although these particulars are thought to be materially correct their accuracy cannot be guaranteed and they do not form part of any contract.
Property data and search facilities supplied by www.vebra.com
