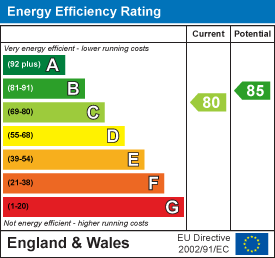
Argyle Estate Agents & Financial Services LTD
Tel: 01472 603929
Fax: 01472 603929
31 Sea View Street
Cleethorpes
DN35 8EU
Waltham Road, Grimsby
Chain Free £440,000 Sold (STC)
4 Bedroom House - Detached
- Four Bedroom Detached Property
- Spacious & Flexible Family Accommodation
- Open Plan Living/Dining Kitchen
- Separate Lounge
- Ground Floor Bedroom With En-Suite
- Two Family Bathrooms
- Cloakroom & Utility Room
- Low Maintenance Outdoor Space
- Ample Driveway Parking & Integral Garage
- Versatile Garden Room
Individually designed and built just five years ago for the present owner, this four bedroom chalet style property offers spacious and flexible family accommodation, in this established, sought after area of Scartho.
The ground floor includes a welcoming entrance hall, a bay fronted lounge, impressive open plan living/dining kitchen, utility room, a ground floor bedroom with en suite shower room, a separate bathroom and guest cloakroom. To the first floor are three bedrooms - two being good sized doubles, along with a further family bathroom.
Set on a generous, low maintenance plot, the property boasts ample parking and turning space to the front, an integral garage, and attractively landscaped rear garden. A versatile garden room offers a blank canvas for use as an annex, studio or entertaining space.
Ideally placed within close proximity to a wide range of local amenities and within catchment of popular primary and secondary schools....Viewing highly recommended.
ENTRANCE HALL
7.09 x 2.40 (23'3" x 7'10")Accessed via a composite front door, a spacious entrance to the property with wood effect LVT flooring. There is underfloor heating which continues throughout the ground floor, and oak staircase leading to the first floor.
LOUNGE
6.04 x 3.48 (19'9" x 11'5")A bay fronted lounge, with granite stone fireplace incorporating an inset electric fire.
LIVING/DINING KITCHEN
7.51 x 6.05 (24'7" x 19'10")The hub of the home, a sociable open plan room overlooking the rear garden, with French doors opening onto the patio area. The kitchen includes a large range of storage units, and contrasting Quartz worktops with undermounted 1.5 sink. Appliances include a Bosch double oven, five ring gas hob with extractor over, and larder fridge. Continued LVT flooring. Access to the integral garage.
UTILITY ROOM
3.48 x 2.66 (11'5" x 8'8")Providing an additional range of storage units and worktops incorporating a stainless-steel sink. Space for laundry appliances, and access to the side of the property. Continued LVT flooring.
CLOAKROOM/WC
1.89 x 1.24 (6'2" x 4'0")Fitted with a WC and vanity unit with inset hand basin.
INNER HALLWAY
With a side aspect window
BATHROOM
3.32 x 2.01 (10'10" x 6'7")Fully tiled, with a quadrant shower enclosure, P-shaped bath with additional shower over, luxury vanity unit with inset basin, and WC.
BEDROOM 1
4.42 x 3.84 (14'6" x 12'7")Featuring a large range of high gloss fitted wardrobes/storage, with concealed entrance to the en suite. Side aspect window.
EN-SUITE
3.83 x 1.51 (12'6" x 4'11")Fitted with a large walk-in shower - having dual shower heads, WC, and vanity unit with inset basin. Useful mirror fronted wardrobe/storage cupboard.
FIRST FLOOR LANDING
With a Velux skylight.
BEDROOM 2
4.61 x 4.21 (15'1" x 13'9")With a rear aspect window and Velux skylight.
BEDROOM 3
4.58 x 4.20 (15'0" x 13'9")With a front aspect window and Velux skylight.
BEDROOM 4/STUDY
2.72 x 2.02 (8'11" x 6'7")With a Velux skylight.
BATHROOM
3.24 x 2.72 (10'7" x 8'11")Fitted with a pedestal basin, WC, and P-shaped bath with shower over. Heated towel rail, and Velux skylight.
GARAGE
5.68 x 3.41 (18'7" x 11'2")With electric roller door, internal access, and housing the gas central heating boiler.
GARDEN ROOM
9.44 x 3.57 (30'11" x 11'8")Of timber frame construction with composite cladding. Ready for the new owner to complete the interior, it offers a blank canvas for an annex, creative studio, or entertaining space.
TENURE
FREEHOLD
COUNCIL TAX BAND
E
Energy Efficiency and Environmental Impact

Although these particulars are thought to be materially correct their accuracy cannot be guaranteed and they do not form part of any contract.
Property data and search facilities supplied by www.vebra.com































