
34 High Street
Biddulph
Staffordshire
ST8 6AP
Jasmin Way, Packmoor
£310,000 Sold (STC)
4 Bedroom House - Detached
- Extended Four Bedroom Detached Home
- High Quality Fixtures And Fittings
- Modern Stylish Kitchen
- Large Open Plan Lounge/ Dining Area
- Separate Utility Room
- Master Bedroom With En-Suite Shower Room
- Three Piece Family Bathroom
- Converted Garage To Storage Space
- Spacious Garden With Patio Area
- Ideally Positioned To Amenities, Schools And Leisure Facilities
This generously extended four-bedroom detached family home is set in the sought-after residential area of Packmoor, ideally positioned close to local amenities, reputable schools, and leisure facilities. Thoughtfully enhanced by the current owners, the property features a stylish selection of high quality fixtures and fittings, including a contemporary kitchen, a modern en suite shower room, and a well appointed family bathroom.
Externally, the home benefits from extensive off-road parking, leading to a converted garage now used as a storage space, with additional room to accommodate a caravan or commercial vehicle. The rear of the property offers a spacious garden with a patio area and a covered side section, perfect for outdoor relaxation and entertaining.
Inside, the ground floor comprises a welcoming entrance hall, a guest WC, a large open-plan lounge/dining area, a modern fitted kitchen, and a separate utility space. Upstairs, the master bedroom features its own en suite shower room, accompanied by three further bedrooms and a stylish three piece family bathroom.
This impressive home offers far more than can be seen from the roadside, an internal viewing is highly recommended to fully appreciate the space, quality, and versatility on offer.
Entrance Hall
Double glazed door leads through to the entrance hall, having a radiator and stairs to the first floor landing.
W/C
W/C and wash hand basin, part tiled walls, tiled flooring, double glazed window.
Lounge/ Dining Room
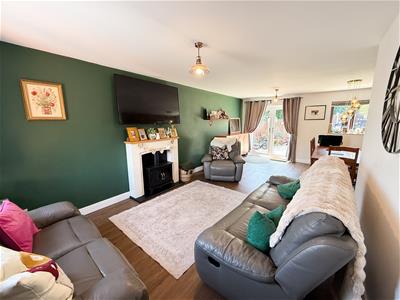 7.24m maximum x 3.30m minimum extending to 4.32m mA large open plan lounge/dining room with double glazed windows to front and rear, French door to outside, feature fireplace and an electric fire, two radiators, understairs cupboard.
7.24m maximum x 3.30m minimum extending to 4.32m mA large open plan lounge/dining room with double glazed windows to front and rear, French door to outside, feature fireplace and an electric fire, two radiators, understairs cupboard.
Kitchen
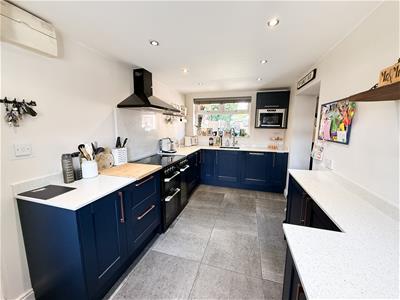 Wall and base units, contrasting worksurfaces, inset sink unit with a mixer tap over, freestanding electric range style cooker, extractor over, integrated dishwasher, space for a tumble dryer, tiled flooring, radiator, double glazed windows to front and side.
Wall and base units, contrasting worksurfaces, inset sink unit with a mixer tap over, freestanding electric range style cooker, extractor over, integrated dishwasher, space for a tumble dryer, tiled flooring, radiator, double glazed windows to front and side.
Utility Area
Off the kitchen having further storage units and space for an American style fridge/freezer, plumbing point for a washing machine, gas central hearting boiler, tiles flooring, double glazed door to rear.
First Floor Landing
Airing cupboard, loft access point.
Bedroom One
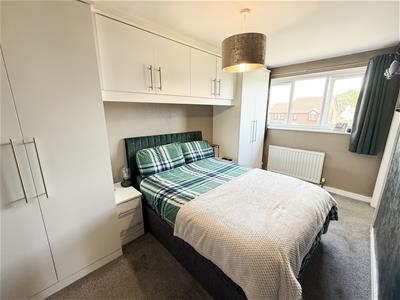 4.34m x 2.44m (14'3 x 8'0)Double glazed window to front, fitted wardrobes, bed side cabinets and dressing table, radiator.
4.34m x 2.44m (14'3 x 8'0)Double glazed window to front, fitted wardrobes, bed side cabinets and dressing table, radiator.
En-Suite Shower Room
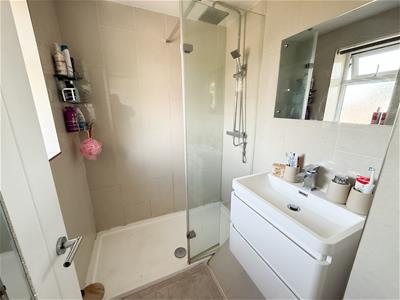 1.70m x 1.60m (5'7 x 5'3)Fully tiled shower room having a shower base tray, shower screen and mains shower plus vanity wash hand basin, heated towel rail, double glazed window.
1.70m x 1.60m (5'7 x 5'3)Fully tiled shower room having a shower base tray, shower screen and mains shower plus vanity wash hand basin, heated towel rail, double glazed window.
Bedroom Two
4.34m x 2.24m minimum extending to 2.67m maximumAn extended bedroom with a double glazed window to rear, radiator.
Bedroom Three
2.77m x 2.62m (9'1 x 8'7)Double glazed window, radiator.
Bedroom Four
2.54m x 2.51m minimum (8'4 x 8'3 minimum)Double glazed window, radiator.
Bathroom
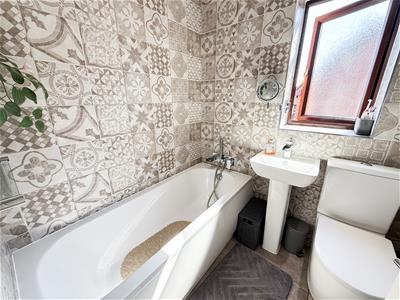 1.73m x 1.65m (5'8 x 5'5)Panel bath with a mixer tap and a hand held shower head over, WC and wash hand basin, heated towel rail, tiled walls, double glazed window.
1.73m x 1.65m (5'8 x 5'5)Panel bath with a mixer tap and a hand held shower head over, WC and wash hand basin, heated towel rail, tiled walls, double glazed window.
Externally
On arrival, the property offers ample off road parking, along with additional space perfectly suited for caravan or van storage. The former garage has been thoughtfully repurposed into a practical storage area. To the side, a covered section provides versatile options, ideal for extra storage or as an additional outdoor entertaining space.
At the rear, you will find a beautifully maintained lawned garden complemented by a spacious patio, a covered seating area tucked beneath the extended bedroom, and a charming timber decking feature.
Energy Efficiency and Environmental Impact
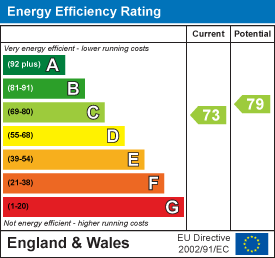
Although these particulars are thought to be materially correct their accuracy cannot be guaranteed and they do not form part of any contract.
Property data and search facilities supplied by www.vebra.com








