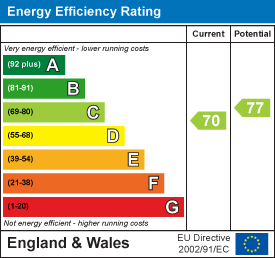
14 Cotwell Avenue
Waterlooville
Hampshire
PO8 9AN
Sunderton Lane, Clanfield
Offers over £650,000
4 Bedroom House - Detached
- DETACHED CHALET STYLE HOME
- FOUR BEDROOMS
- THREE BATHROOMS
- STUDY & UTILITY ROOM
- OVER 2400 SQ FT OF ACCOMMODATION
- RURAL VIEWS
- LARGE DRIVEWAY & DOUBLE GARAGE
- CORNER PLOT
- 19FT LIVING ROOM
- SOUTH FACING GARDEN
This versatile and spacious chalet-style home offers over 2400 sq ft of accommodation. occupying a generous 0.18-acre corner plot in the sought-after village of Clanfield, enjoying far-reaching rural views.
A welcoming entrance hallway sets the tone, with stairs rising to the first floor and doors opening to all principal rooms. The living accommodation is bathed in natural light thanks to its southerly aspect and connects seamlessly with the gardens, creating a wonderful sense of space.
The living room features a charming bay window overlooking the gardens and a character fireplace with a wood-burning stove, providing a cosy focal point. An archway leads through to the dining area, where bi-folding doors open directly onto the garden, while a further archway connects to the kitchen/breakfast room. This well-appointed space also enjoys direct access to the garden via French doors, making it ideal for both family life and entertaining.
The ground floor offers two bedrooms, one currently used as a dressing room, alongside a family bathroom. A study, utility room, and cloakroom add to the home’s practicality and flexibility. Upstairs, there are two further bedrooms: the principal bedroom benefits from an en-suite shower room and walk-in wardrobe, while the second is a generously sized double room with beautiful rural views.
The gardens wrap around the property, with mature hedges, shrubs, and colourful borders adding privacy and charm. To the front, a substantial pea-shingle driveway offers ample parking and leads to a double garage. The side garden flows into the rear, where a spacious patio provides the perfect spot for alfresco dining, and the remainder is laid to lawn, offering plenty of space for relaxation and play.
Energy Efficiency and Environmental Impact

Although these particulars are thought to be materially correct their accuracy cannot be guaranteed and they do not form part of any contract.
Property data and search facilities supplied by www.vebra.com

























