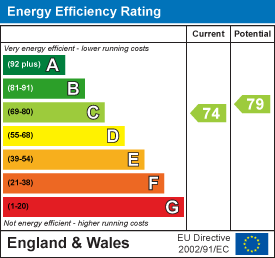Archer & Partners
Tel: 01323 483348
48 High Street
Polegate
BN26 6AG
Oakleaf Drive, Polegate
£360,000 Sold (STC)
3 Bedroom House
- Close to Primary School
- 3 Bed Semi Detached
- Spacious Accommodation
- 2 Reception Rooms
- Conservatory
- Extended Kitchen
- En Suite to Master Bed
- Loft Area
- Delightful Rear Garden
- Off Road Parking
SEE OUR 3D VIRTUAL TOUR - Spacious Semi Detached - Extended Kitchen - 2 Receptions - Conservatory - Downstairs Clks/wc - Utility - 3 Bedrooms - En Suite - Family Bathroom - Loft Area - Gas c/h & Dbl glz - Delightful Rear Garden - Store/Garage - Off Road Parking
A spacious 3-bedroomed semi detached house situated on the favoured Sayerlands estate close to Polegate Primary School. This lovely home features an extended kitchen to include integrated appliances, two reception rooms with access from the lounge into a conservatory, downstairs wc and a utility area leading through to the store/garage. There is also an en suite shower room to the master bedroom, further family bathroom and from the third bedroom is access to a loft area, which is ideal as a hobby/snug. The property has a gas fired central heating system, double glazing and outside at the front is off road parking and there is a delightful rear garden with many established plants and trees having a southerly aspect and a good degree of seclusion.
The property is close to Polegate Primary School and The Cuckoo Trail, which provides many countryside walks and cycling routes. From nearby Windsor Way, adjacent to The Community Centre, is access to Polegate High Street, which has various shops, medical centres, bus services and mainline railway station connecting to Eastbourne, Brighton and London Victoria. At the end of Hailsham Road is Cophall Farm Roundabout with access to the A27 and A22, and Eastbourne is approximately 6 miles.
Side entrance with front door into Spacious Entrance Hall.
Cloakroom
Utility
1.91m x 1.36m (6'3" x 4'5")
Store/Garage
3.64m x 2.51m (approx) (11'11" x 8'2" (approx))
Kitchen
5.69m x 2.61m (18'8" x 8'6")
Lounge
5.15m x 2.86m min (16'10" x 9'4" min)
Conservatory
3.35m max x 2.50m (10'11" max x 8'2")
Dining Room
3.55m x 3.30m (11'7" x 10'9")
Master Bedroom
3.80m x 2.62m (12'5" x 8'7")
En Suite Shower Room
Bedroom 2
3.47m x 2.91m min (11'4" x 9'6" min)
Bedroom 3
2.39m x 2.34m (7'10" x 7'8")
Bathroom
Outside
The front is mainly laid to brick paving providing Off Road Parking and has raised flower beds.
Rear Garden
The delightful rear garden enjoys a southerly aspect with a good degree of seclusion having paved patio area, outside tap and light, grape vine pergola, small area of lawn with ornamental pond, well planted flower beds to include various fruit bearing trees, shed/store with electric, greenhouse, side gate.
Council Tax
The property is in Band D. The amount payable for 2025-2026 is £2,626.38. This information is taken from voa.gov.uk
On entering the property, there is a spacious entrance hall with access to a downstairs cloakroom/wc as well as utility room, which houses a Vaillant gas fired boiler and has access to the original garage. This is now a useful store and has power & light, gas and electric meters and an up-and-over door.
The pleasant lounge has a fitted fire surround with a coal effect gas fire and has access through to a lovely conservatory.
Kitchen is extended and is well complemented with matching wall and base units having Bosch appliances to include electric double oven, five ring gas with ceramic splashback and extractor above and a dishwasher.
There is a separate dining room with a large built-in understairs storage cupboard and this room has the potential to be used as a fourth bedroom.
The master bedroom includes fitted furniture and has an en suite shower room/wc, which is nicely tiled with wall shower having rain head shower above.
From bedroom three is access into a delightful loft area/snug with a window at the end.
The main bathroom has a modern white suite having a Gainsborough electric wall shower and attachment with folding shower screen, heated towel rail, tiled walls and built-in linen cupboard.
Energy Efficiency and Environmental Impact

Although these particulars are thought to be materially correct their accuracy cannot be guaranteed and they do not form part of any contract.
Property data and search facilities supplied by www.vebra.com


























