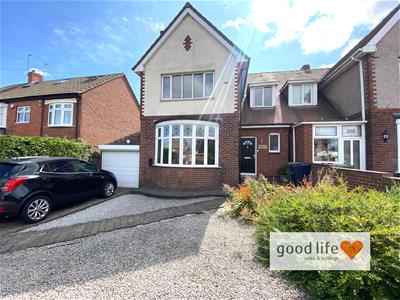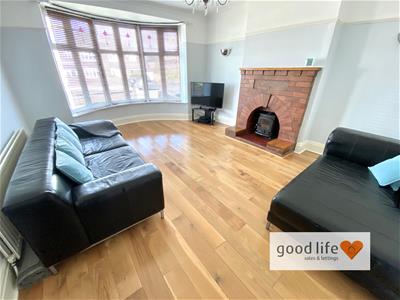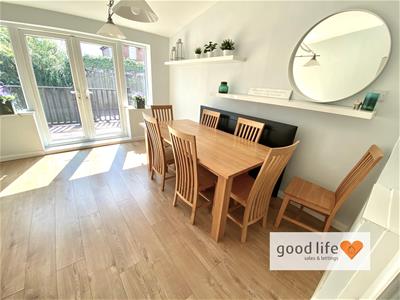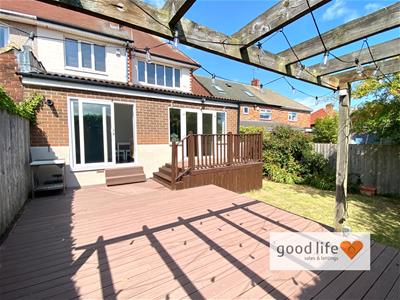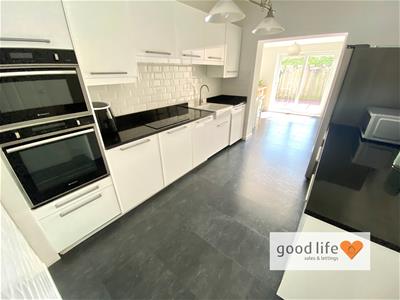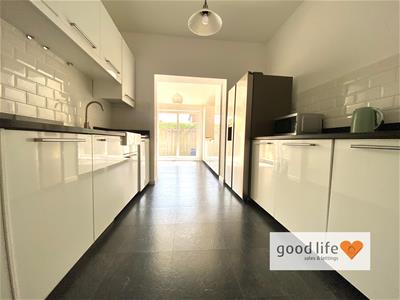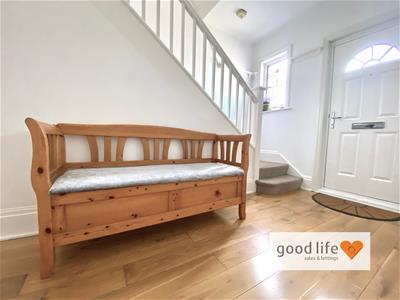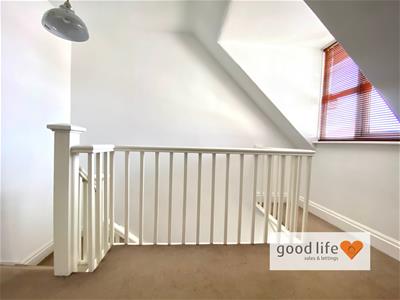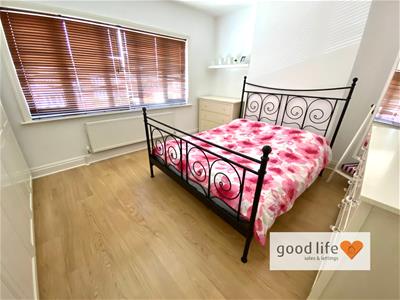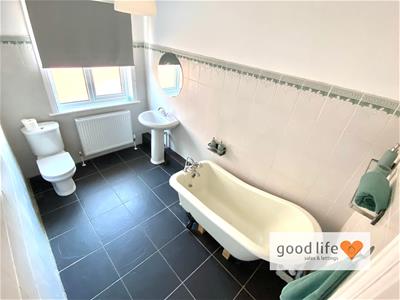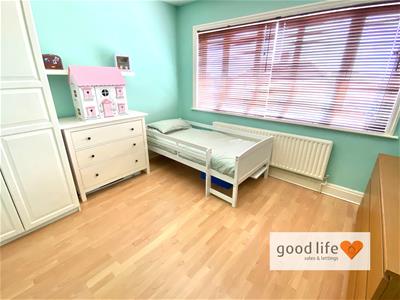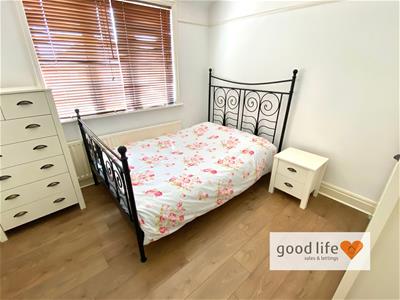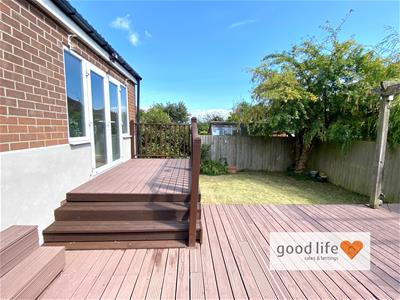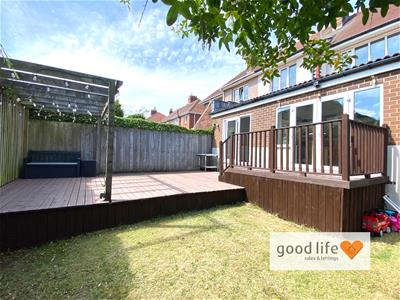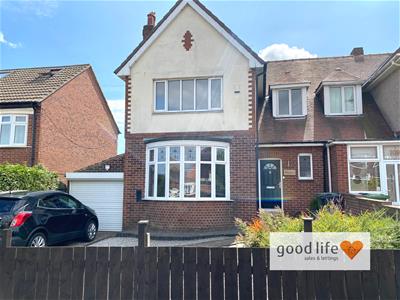.png)
46 Windsor Terrace
Ryhope Road
Sunderland
SR2 9QF
The Broadway, Barnes, Sunderland
Asking Price £245,000
3 Bedroom House - Semi-Detached
- MUCH LARGER STYLE 3 DOUBLE BED SEMI BUILT @ 1930
- CONSIDERABLE REAR EXTENSION
- MODERNISED & WELL PRESENTED THROUGHOUT
- EPC RATING D
- ONE OF ONLY 2 CONSTRUCTED IN THIS STYLE
- MULTI CAR DRIVEWAY + GARAGE
- 2 RECEPTION ROOMS
- LOVELY REAR GARDEN WITH SUNNY ASPECT
MUCH LARGER STYLE 3 DOUBLE BED SEMI BUILT @ 1930 - CONSIDERABLE REAR EXTENSION - MODERNISED & WELL PRESENTED THROUGHOUT - ONE OF ONLY 2 CONSTRUCTED IN THIS STYLE - MULTI CAR DRIVEWAY + GARAGE - 2 RECEPTION ROOMS - LOVELY REAR GARDEN WITH SUNNY ASPECT … Good Life Homes are delighted to bring to the market a rare opportunity to acquire one of only two larger style semi-detached homes constructed around 1930 and believed to have only had two owners since. Set back from The Broadway, the property occupies a prominent position with generous front garden and ample parking leading to an attached garage. The entrance hall is spacious with period staircase and 2 generous reception rooms (the impressive front room has a fabulous bay window and Aga log burning stove). A modern kitchen with integrated appliances leads into an extended breakfast room with doors leading out to the rear decked patio. The second reception also has an extended sun room with doors leading out to raised decking. It should be pointed out that the large rear extension encompassing the breakfast and sun room could have the petition wall removed to create one large open space according to the vendor. On the first floor there is a spacious landing, 3 double bedrooms and a large bathroom. This is a very impressive home in every respect and should be confused with the standard sized 3 bedroom homes in the immediate vicinity. Viewing arrangements can be made by contacting our local office. If you have a property to sell and would like valuation advice or guidance, please do not hesitate to ask us for assistance. Our fixed price selling fees start from just £1195 + vat on a no sale no fee basis which means you won’t pay us anything unless we sell your home! Call us and find out why so many people across Sunderland now choose Good Life to sell their home.
INTRODUCTION
MUCH LARGER STYLE 3 DOUBLE BED SEMI BUILT @ 1930 - CONSIDERABLE REAR EXTENSION - MODERNISED & WELL PRESENTED THROUGHOUT - ONE OF ONLY 2 CONSTRUCTED IN THIS STYLE - MULTI CAR DRIVEWAY + GARAGE - 2 RECEPTION ROOMS - LOVELY REAR GARDEN WITH SUNNY ASPECT …
ENTRANCE HALL
Entrance via GRP double-glazed door. Beautiful original staircase, original front facing leaded stained glass window, natural wood flooring, double radiator, 3 doors leading off 2 to receptions rooms and 1 to kitchen. Under stairs cupboard providing storage.
RECEPTION ROOM 1
5.61m x 4.27m (18'5 x 14'0)A beautiful large formal living room with natural wood flooring, double radiator, what is believed to be an original brick fireplace with period detail and hearth with built-in log burning stove (Aga) large white uPVC double-glazed bay window allowing lots of light into the space, ceilings of approx. 8ft 10" high creating a lovely spacious feel to the room.
RECEPTION ROOM 2
4.22m x 3.61m (13'10 x 11'10)A lovely large second reception room. Natural wood flooring, double radiator, patio doors and windows leading out to rear extension.
SUN ROOM EXTENSION
3.86m x 3.56m (12'8 x 11'8)Laminate wood-effect flooring, radiator, white uPVC double-glazed window and white uPVC double-glazed doors leading out to raised decked patio. This is a lovely room forming part of an extension to the original house and is shared with a similar size extension on the others side of the partition wall. Please note, vendor advises us that the partition wall could be removed as the extension was constructed as one and there would be the possibly to create one large open space to the rear of the property which offers the potential for a stunning light conversion/alteration.
KITCHEN
3.78m x 2.79m (12'5 x 9'2)Laminate slate-effect flooring, recently installed white high gloss kitchen with black granite work surfaces, ceramic sink with chrome Monobloc tap, integrated electric oven, integrated microwave, integrated dishwasher, integrated washing machine, space for a large American style fridge/freezer. The room is open plan to the extension.
BREAKFAST ROOM
3.10m x 3.10m (10'2 x 10'2 )Open plan to the kitchen, the breakfast room offers a lovely extended space to the rear of the property comprising, continuation of the kitchen units on one wall with integrated under bench freezer, integrated dryer with natural wood work surface above, ample space for table and chairs and sliding uPVC double-glazed doors which lead directly onto the rear garden and patio. This is a lovely room enjoying a sunny aspect.
FIRST FLOOR LANDING
Lovely large landing with front facing white uPVC double-glazed window, loft hatch, 4 doors leading off to 3 double bedrooms and 1 to bathroom, built-in cupboard providing useful additional storage.
BATHROOM
3.25m x 1.96m (10'8 x 6'5)Tiled flooring, double radiator, side facing white uPVC double-glazed window with privacy glass. White toilet with low level cistern, white sink with single pedestal and chrome tap, Victorian style slipper bath freestanding with floor mounted chrome taps with showerhead attachment. The walls are finished to approx. half height plus in ceramic tile with decorative border.
BEDROOM 1
4.32m x 3.66m (14'2 x 12'0)A lovely large double bedroom.
Laminate wood-effect flooring, radiator, front facing white uPVC double-glazed window.
BEDROOM 2
3.66m x 3.35m (12'0 x 11'0)Another large double bedroom.
Laminate wood-effect flooring, double radiator, rear facing white uPVC double-glazed window.
BEDROOM 3
3.15m x 3.05m (10'4 x 10'0)Another good size double bedroom laminate wood-effect flooring, radiator, rear facing white uPVC double-glazed window.
EXTERNALLY
Built around 1930 as one of the pair of prominent 3 bed detached house, the front benefits from a block paved driveway suitable for parking 1 or 2 vehicles with the option to extend further into what is currently a low maintenance gravel front garden. Attached garage.
The rear garden is very well maintained and has an extensive raised decked patio area for outside enjoyment year round. Very well maintained area of lawn and some mature shrubs. The property enjoys a sunny aspect to the rear.
Energy Efficiency and Environmental Impact
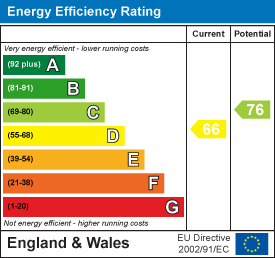
Although these particulars are thought to be materially correct their accuracy cannot be guaranteed and they do not form part of any contract.
Property data and search facilities supplied by www.vebra.com
