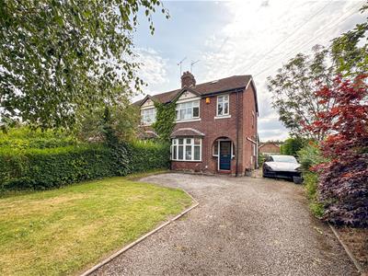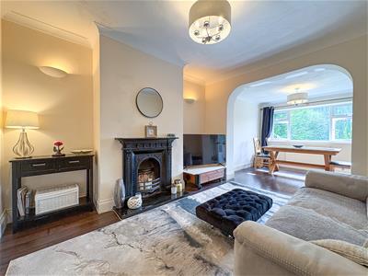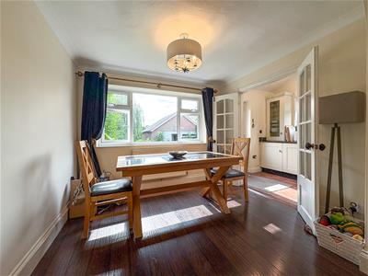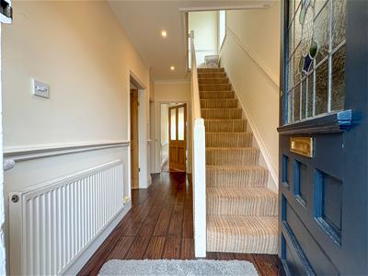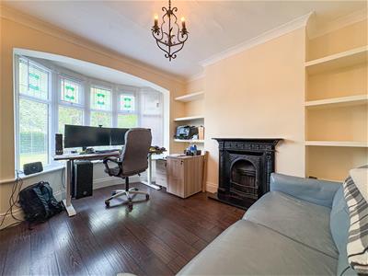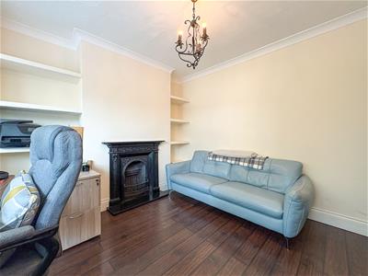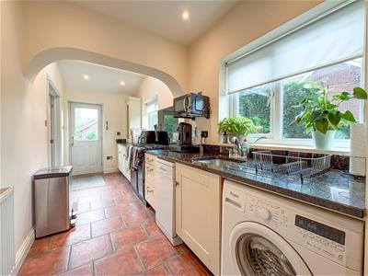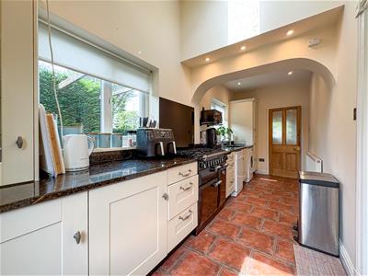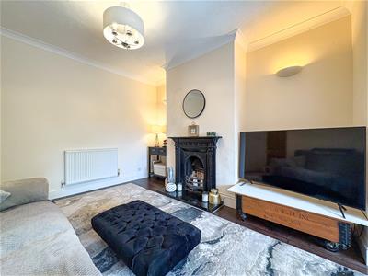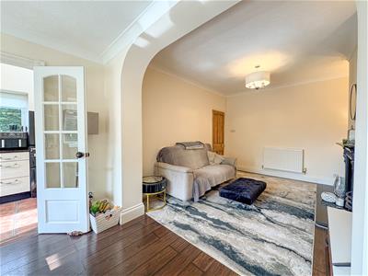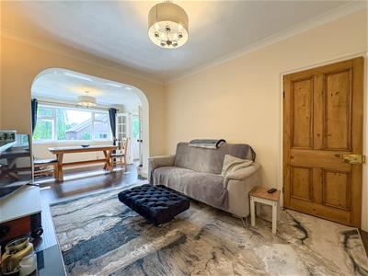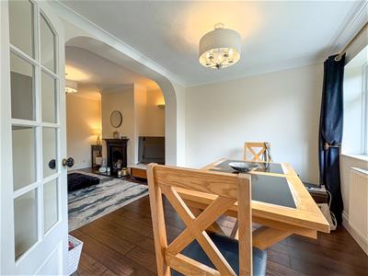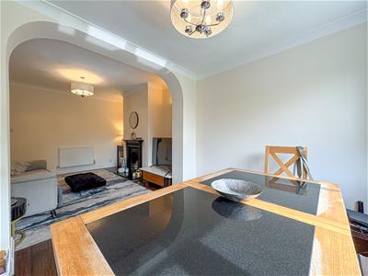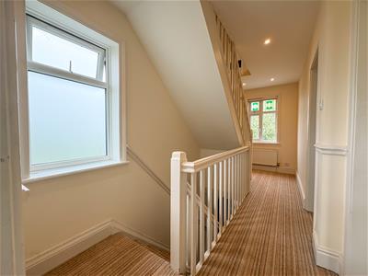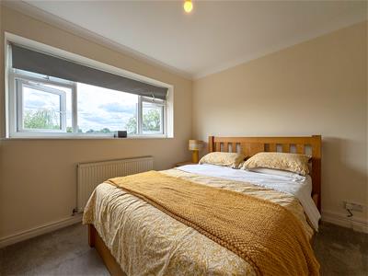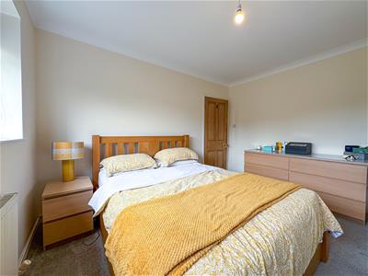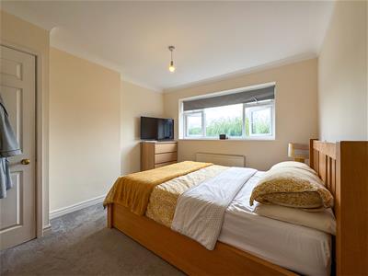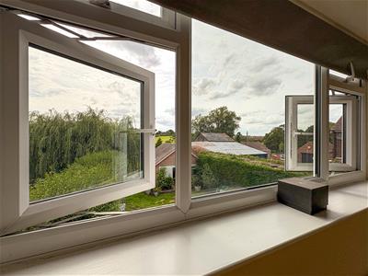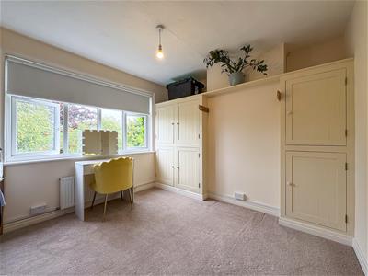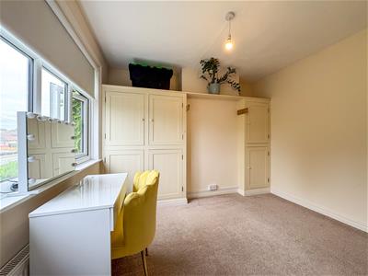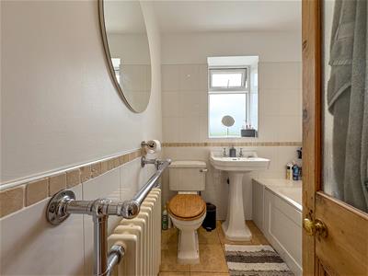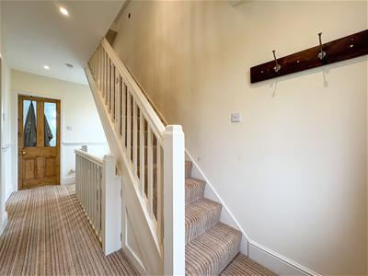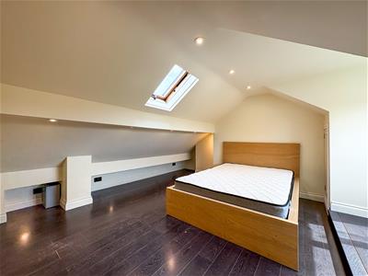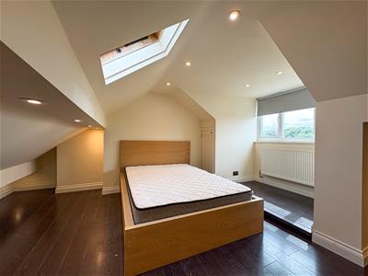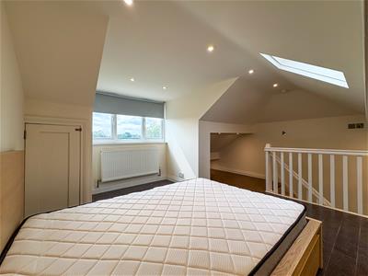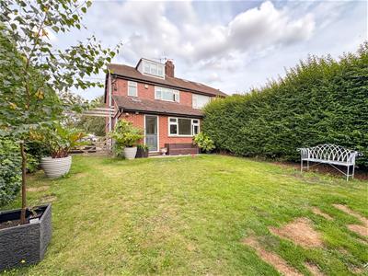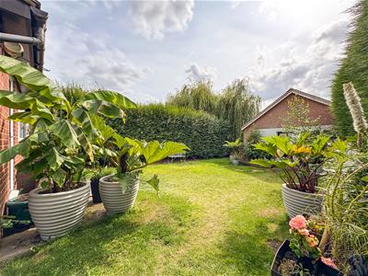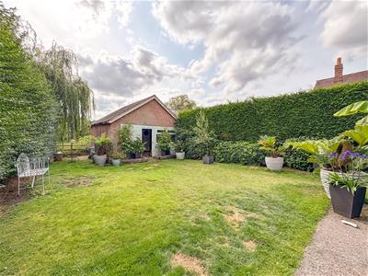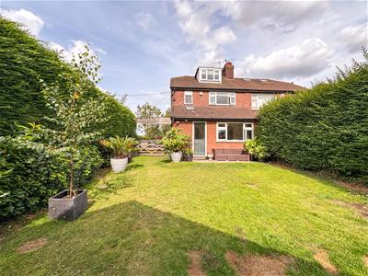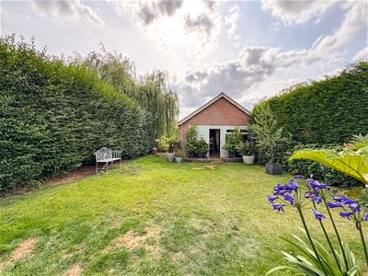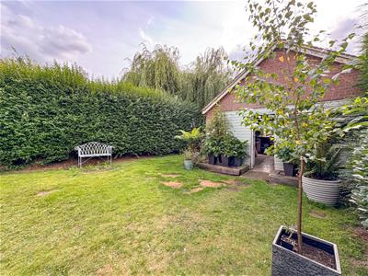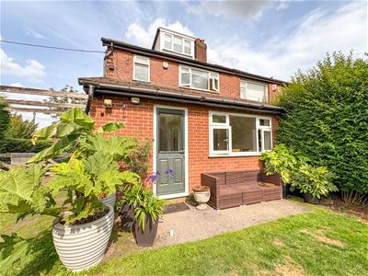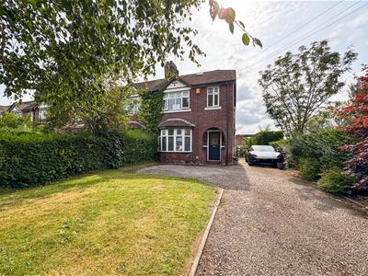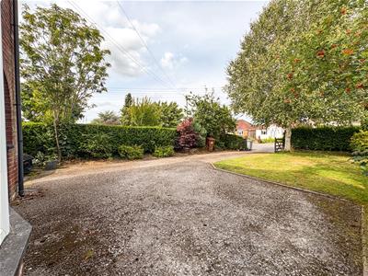
16 High Street
Congleton
CW12 1BD
Padgbury Lane, Congleton
Offers Over £325,000
2 Bedroom House - Semi-Detached
- Two Bedroom Extended Semi Detached Home
- Desirable Location of West Heath
- Two Reception Rooms
- Modern Fitted Kitchen
- Family Bathroom
- Useful Converted Attic Room
- Good Sized Frontage With Driveway For Several Vehicles
- South Facing Rear Garden Overlooking Fields
- Sold With No Upward Chain
Introducing a 1930’s charming two-bedroom extended semi-detached home nestled in the desirable location of West Heath in Congleton. This delightful property offers an ideal home for modern family living or comfortable downsizing. Positioned within a thriving neighbourhood in Cheshire East.
Upon entering the home, you are welcomed into a light and airy entrance hall, the hallway features wood effect flooring which is certainly practical for everyday living.
There is separate formal sitting/family room which boasts a bow window to the front and a feature fireplace, whilst the lounge sits at the rear of the home furnished with stylish flooring, high ceilings and fireplace. This superb size room has been extended creating a a large space with an archway into a defined dining area perfect for entertaining with family and friends. Completing the ground floor is the modern fitted kitchen equipped with plentiful cupboard space and solid granite work surfaces.
The first-floor galleried landing leads to a staircase to the converted roof space and access to the two double bedrooms. To complete the first-floor accommodation there is a period style bathroom complete with three-piece suite equipped with bath and shower over.
The second floor presents itself with a good size converted roof space, which will suit a variety of uses, finished with stylish wood effect flooring and a dormer window which benefits from uninterrupted views over adjoining farmland.
Externally the property benefits from established gardens and a good size frontage, the property is set back from the road offering a generous private driveway providing parking for several vehicles.
To the rear of the home there is a fully enclosed south facing lawned garden and useful detached workshop.
Situated within the ever-popular West Heath district with convenient access to the M6 motorway and Manchester Airport along with the Congleton link road, which has improved connectivity to the surrounding areas.
Within close proximity of local primary and high schools plus convenient access to the West Heath Shopping Centre which offers a selection of shops whilst Astbury Mere Country Park is a short walk away.
Offered with no upward chain we feel a viewing is a must on this characterful home to appreciate the location and internal presentation.
Entrance Hallway
Having a front entrance door with stain glass insert window and to the sides.
Access into the entrance hallway, stairs to the first floor accommodation access. Double radiator. Coving to ceiling. Recessed downlights. Wood effect flooring.
Under Stairs Stoarge
Having a UPVC double glazed window to side aspect. Electric meter.
Sitting Room
3.71 x 3.07 into bay window (12'2" x 10'0" into bHaving a UPVC double glazed bay window with leaded and stained glass.
Feature cast iron open fireplace with tiled hearth. Coving to ceiling. Wood effect flooring floor. Radiator.
Lounge
3.69 x 3.34 (12'1" x 10'11")Having a feature fireplace. Coving to ceiling. Wall light points Double radiator. Wood effect flooring.
.
Dining Area
2.88 x 2.98 (9'5" x 9'9" )Having a UPVC double glazed window to the rear aspect overlooking the gardens
Coving to ceiling. Double radiator. Wood effect flooring continues.
Kitchen
5.49 x 1.91 (18'0" x 6'3")Having two UPVC double glazed windows to the side aspect and a rear entrance door with access to the gardens.
Comprising of a range of wall cupboard and base units with solid granite work surfaces over with matching up stands, sink with chrome mixer tap over space and plumbing for washing machine and dishwasher. Integrated fridge and freezer. Space for range style cooker.
Recessed downlights. Tiled flooring.
Double radiator.
First Floor Landing
Having a UPVC double glazed window to the front aspect and a UPVC double glazed obscure window to the side aspect. Double radiator. Stairs to loft room.
Bedroom One
3.33 x 3.70 (10'11" x 12'1" )Having a UPVC double glazed window to the rear aspect. Double radiator. Storage cupboard housing the boiler.
Bedroom Two
3.09 x 3.18 (10'1" x 10'5" )Having a UPVC double glazed window to the front aspect. Having a range of fitted cupboards. Double radiator.
Family Bathroom
1.91 x 1.96 (6'3" x 6'5" )Having a UPVC double glazed obscure window to the rear aspect.
Comprising of three-piece suite featuring a panel bath with rainfall showerhead over, pedestal hand wash basin, WC. Heated towel rail. Partially tiled walls. Tiled flooring. Recessed downlights.
Loft Room
3.58 x 3.10 into dormer (11'8" x 10'2" into dormeHaving a UPVC double glazed window to the rear aspect and a double glazed skylight to the roof. Double radiator. Recessed downlights.
NOTE-No building regulations approval.
Detached Workshop
5.46 x 4.95 (17'10" x 16'2" )Having a double glazed window to front aspect. Timber framed window to rear aspect. Power and lighting. Overhead storage. Separate storage area with timber framed window to rear aspect, additional power and lighting.
Externally
To the rear of the property there is a south facing lawned garden providing a good degree pf privacy with open views of the farmland.
Enclosed within mature hedges and shrubbery.
To the front of the property there is superb size frontage which is set back from the road, approached via a tarmacadam driveway providing parking for multiple vehicles.
The driveway continues on to an additional area providing parking with gated access to the rear garden.
Energy Efficiency and Environmental Impact

Although these particulars are thought to be materially correct their accuracy cannot be guaranteed and they do not form part of any contract.
Property data and search facilities supplied by www.vebra.com
