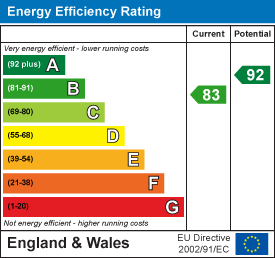
Oxford House, Stanier Way, Wyvern Business Park
Derby
DE21 6BF
Tutbury Avenue, Littleover, Derby
£370,000
4 Bedroom House - Detached
Enjoying a corner position on the excellent “Highfields” development is this spacious four bedroom detached family home featuring two separate reception rooms, dining kitchen, en-suite, detached garage and driveway to rear.
Constructed with modern building techniques to ensure excellent energy efficiencies the property offers both UPVC double glazed windows and doors along with gas central heating.
A brilliant family home and location close to a local convenience store, open green spaces, Littleover village and A38 road network.
GROUND FLOOR
HALLWAY
 Entering the property beneath a covered storm porch through a UPVC double glazed door into a formal hallway with attractive flooring, stairs to the first floor, radiator.
Entering the property beneath a covered storm porch through a UPVC double glazed door into a formal hallway with attractive flooring, stairs to the first floor, radiator.
LOUNGE
 3.28m x 5.28m (10'9 x 17'4)A large family sized lounge with UPVC double glazed French doors into the garden, front facing UPVC double glazed window, ample space for comfortable furniture, media connections, two radiators.
3.28m x 5.28m (10'9 x 17'4)A large family sized lounge with UPVC double glazed French doors into the garden, front facing UPVC double glazed window, ample space for comfortable furniture, media connections, two radiators.
LIVING KITCHEN
 4.65m x 4.37m (15'3 x 14'4)A large room with space for casual and dining furniture being fitted with an extensive range of kitchen units having matching cupboard doors, laminate work surfaces, stainless steel sink and drainer, double electric oven, gas hob and extractor fan, integrated fridge, freezer, dishwasher and washing machine, UPVC double glazed window and UPVC double glazed French doors into the garden, radiator.
4.65m x 4.37m (15'3 x 14'4)A large room with space for casual and dining furniture being fitted with an extensive range of kitchen units having matching cupboard doors, laminate work surfaces, stainless steel sink and drainer, double electric oven, gas hob and extractor fan, integrated fridge, freezer, dishwasher and washing machine, UPVC double glazed window and UPVC double glazed French doors into the garden, radiator.
DINING ROOM
 3.28m x 4.14m (10'9 x 13'7)A versatile room featuring a side UPVC double glazed bay window and front UPVC double glazed window accessed from the main hallway, an ideal play room or study.
3.28m x 4.14m (10'9 x 13'7)A versatile room featuring a side UPVC double glazed bay window and front UPVC double glazed window accessed from the main hallway, an ideal play room or study.
GROUND FLOOR WC
 0.94m x 2.29m (3'1 x 7'6)Low level WC and wash basin.
0.94m x 2.29m (3'1 x 7'6)Low level WC and wash basin.
FIRST FLOOR
LANDING
An attractive landing area with loft access and airing cupboard.
MASTER BEDROOM
 4.65m x 2.74m (15'3 x 9'0)A generous principal bedroom with a deep recess suitable for wardrobes, side UPVC double glazed window, radiator.
4.65m x 2.74m (15'3 x 9'0)A generous principal bedroom with a deep recess suitable for wardrobes, side UPVC double glazed window, radiator.
ENSUITE
2.46m x 1.22m (8'1 x 4'0)Appointed with a modern en-suite range comprising a shower cubicle with mains shower over and attractive wall tiling, sliding glazed screen door, low level WC and wash basin, extractor fan and chrome towel radiator.
BEDROOM TWO
 5.56m x 2.64m (18'3 x 8'8)A generous bedroom also offering a deep storage recess suitable for bedroom furniture, built-in overstairs cupboard, two front facing UPVC double glazed windows, radiator.
5.56m x 2.64m (18'3 x 8'8)A generous bedroom also offering a deep storage recess suitable for bedroom furniture, built-in overstairs cupboard, two front facing UPVC double glazed windows, radiator.
BEDROOM THREE
 3.33m x 2.90m (10'11 x 9'6)A further generous third bedroom with front facing UPVC double glazed window, radiator.
3.33m x 2.90m (10'11 x 9'6)A further generous third bedroom with front facing UPVC double glazed window, radiator.
BEDROOM FOUR
2.34m x 2.29m (7'8 x 7'6)A generous single bedroom with rear facing UPVC double glazed window providing a pleasant aspect of the garden and aspect beyond, radiator.
BATHROOM
 2.69m x 1.70m (8'10 x 5'7)Appointed with a classic three piece white suite comprising a deep panelled bath, wash hnad basin and low level WC, attractive tiling, UPVC double glazed window, extractor fan and chrome towel radiator.
2.69m x 1.70m (8'10 x 5'7)Appointed with a classic three piece white suite comprising a deep panelled bath, wash hnad basin and low level WC, attractive tiling, UPVC double glazed window, extractor fan and chrome towel radiator.
OUTSIDE
 The property occupies a generous corner plot enclosed to the front and side with attractive metal railings and maturing hedges. Front pathway leading to the main front door with covered storm porch. The large detached single garage is positioned to the rear having an up and over door power and light. There is parking on a block paved driveway in front of the garage. The rear garden is securely enclosed by brick-wall and timber-fenced boundaries with a personal gate to the driveway and garage. The garden is mainly laid to lawn with two areas of patio and planted borders.
The property occupies a generous corner plot enclosed to the front and side with attractive metal railings and maturing hedges. Front pathway leading to the main front door with covered storm porch. The large detached single garage is positioned to the rear having an up and over door power and light. There is parking on a block paved driveway in front of the garage. The rear garden is securely enclosed by brick-wall and timber-fenced boundaries with a personal gate to the driveway and garage. The garden is mainly laid to lawn with two areas of patio and planted borders.
Energy Efficiency and Environmental Impact

Although these particulars are thought to be materially correct their accuracy cannot be guaranteed and they do not form part of any contract.
Property data and search facilities supplied by www.vebra.com







