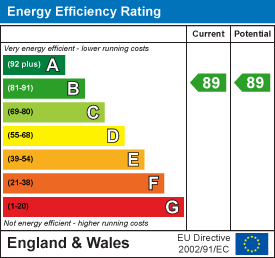JPM Estate Agents
192 Green Road,
Penistone
Sheffield
South Yorkshire
S36 6BG
Longley Ings, Oxspring, Sheffield
Guide price £365,000
4 Bedroom House - Detached
- FOUR SPACIOUS BEDROOMS
- ENSUITE TO MASTER BEDROOM
- TWO RECEPTION ROOMS
- DETACHED FAMILY HOME
- RECENTLY FITTED BOILER WITH GUARANTEE
- UTILITY ROOM
- POPULAR OXSPRING ESTATE
- GUIDE PRICE £365,000-£375,000
- RECENTLEY FITTED ALARM SYSTEM SERVICED YEARLY
- SOLAR PANELS
Nestled in the charming area of Longley Ings, Oxspring, Sheffield, this delightful detached house offers a perfect blend of modern living and comfort. Built in 2003, the property boasts a spacious layout that is ideal for families or those who enjoy entertaining.
Upon entering, you are greeted by two inviting reception rooms, providing ample space for relaxation and social gatherings. The heart of the home features a well-appointed kitchen, complemented by a convenient utility room, ensuring that daily chores are a breeze. With four generously sized bedrooms, including a master suite with an en suite bathroom, this residence caters to both privacy and convenience.
The property also includes three bathrooms, making it suitable for busy households. Outside, you will find parking for up to three vehicles, a valuable asset in this popular estate. The surrounding area of Oxspring is known for its community spirit and accessibility to local amenities, making it an ideal location for families and professionals alike.
The property also benefits from solar panels on the roof.
This home is not just a place to live; it is a sanctuary where comfort meets style. With its modern features and thoughtful design, it is sure to impress those seeking a quality property in a desirable location. Don't miss the opportunity to make this wonderful house your new home.
Living Room
16'11" x 12'6"This inviting living room is filled with natural light from a large bay window, creating a warm and welcoming atmosphere. It features a classic fireplace with a marble surround and wooden mantel as a charming focal point. The wood-effect flooring adds a touch of character, while neutral walls provide a versatile backdrop for any style of decor. The room opens through an archway to the dining area, providing a seamless flow for entertaining.
Dining Room
11'3" x 8'1"Connected to the living room by an archway, the dining room is bright and functional, ideal for family meals or entertaining guests. French doors open out onto the garden, enhancing the room with natural light and providing easy access to outdoor space. The wood-effect flooring continues here, complemented by neutral walls which create a pleasant and practical dining environment.
Kitchen
11'3" x 16'3" maxThis kitchen is well-appointed with a generous array of grey cabinets offering ample storage along two walls, paired with dark countertops and a tiled splashback for easy maintenance. A built-in oven and gas hob are integrated into the design. Dual windows and French doors to the garden flood the space with light, creating an airy and practical environment for cooking and casual dining. There is also a pantry for additional storage.
Utility Room
5'2" x 6'7"A practical utility room offers space for laundry appliances and additional storage with a door leading outdoors. This room supports the kitchen’s functionality and helps keep the main areas clutter-free.
Cloakroom
The ground floor cloakroom is fitted with a WC and a small wash basin, finished in light tones which keep the space feeling fresh and clean. It is conveniently located near the front entrance for guests' use.
Bedroom 1
8'6" x 13'7"This well-sized bedroom features a soft grey colour scheme and plush carpeting, creating a cosy retreat. A window fills the room with natural light.
Bedroom 2
12'1" x 10'9" maxThis generously proportioned bedroom benefits from natural light through a window and features a neutral decor palette with fitted storage to maximise space. Its layout provides versatility, easily accommodating a double bed and additional furniture for a comfortable living space.
Bedroom 3
14'11" x 8'10"A further bedroom with neutral walls and carpeting, this room offers ample space with a window for natural light, making it ideal as a child's room, guest accommodation, or study.
Bedroom 4
11'3" x 8'11" maxThis bedroom is cosy and bright, featuring soft grey walls, carpeting, and a window allowing plenty of daylight. Its size and layout suit it well for use as a nursery, guest room, or study.
Ensuite
The en-suite shower room adjoining Bedroom 4 is compact and practical, fitted with a shower, wash basin, and WC, finished in modern white ceramic for easy cleaning and bright appeal.
Bathroom
The family bathroom is bright and functional with a bath, WC, and wash basin. Neutral tiling and flooring create a clean and fresh environment, complemented by a window which allows natural light to brighten the space.
Landing
The landing is a bright and airy space carpeted in grey with white spindles on the banister, providing access to all upstairs rooms and offering a sense of openness and connection throughout the first floor.
Hallway
The hallway welcomes you into the home with a tiled floor and neutral decor. A built-in storage unit provides practical space for shoes and coats. Doors lead off to the living room, cloakroom, and kitchen, with stairs ascending to the first floor.
Rear Garden
The rear garden offers a generous outdoor space with a lawn bordered by mature shrubs and trees, creating a private and peaceful setting. There is a paved seating area perfect for alfresco dining or relaxing, and the garden enjoys plenty of sunshine throughout the day.
Front Exterior
The front exterior presents a charming stone facade with a pitched tiled roof and a garage. There is a driveway providing off-road parking and a neat lawn with some shrubbery, creating an attractive and welcoming entrance to the home.
Energy Efficiency and Environmental Impact


Although these particulars are thought to be materially correct their accuracy cannot be guaranteed and they do not form part of any contract.
Property data and search facilities supplied by www.vebra.com


































