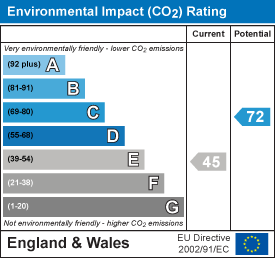
18-19 Union Street
Ryde
Isle Of Wight
PO33 2DU
Westfield Park, Ryde, PO33 3AB
PCM £1,800 p.c.m. To Let
4 Bedroom House - Detached
- Stunning Property In Seaside Setting
- 4 Bedrooms * 2 Bath/Showers * 4 WCs
- Wonderful Far Reaching Solent Views
- Sitting Room * Separate Dining Room
- Modern Kitchen * Utility Room * Study
- Good Sized Enclosed, Secure Garden
- Parking for up to 3 Cars * Pets are Welcome
- Access to Residents' Slipway to Beach
- Available: Now * Furnished/Unfurnished
- Deposit: £2075 * Council Tax: F * EPC: D
A TRULY IMPRESSIVE SEASIDE RESIDENCE WITH LOVELY SOLENT OUTLOOK!
Located within the ever sought after Westfield Park, this DETACHED HOUSE offers great flexibility, superb presentation, and breathtaking SEA VIEWS. The well proportioned 4 BEDROOM accommodation includes (on the split level ground floor) an airy and bright dual aspect sitting room extending into the sun room (which enjoys fabulous Solent and mainland views), There are also 2 wc's and utility room, plus a designated dining room leading to the kitchen, study and fourth bedroom. The first floor offers a family bathroom and 3 more bedrooms - including the impressive split level master bedroom suite with dressing room and en suite shower- again with stunning sea views. Other benefits include GAS CENTRAL HEATING, ample parking and GARAGE. There is a lovely enclosed GARDEN, parking for up to 3 cars/boat plus GARAGE. The added bonus in Westfield Park is the residents' PRIVATE SLIPWAY leading to the long stretch of beaches - and is just a stroll away from the mainland passenger ferry links, town amenities, beautiful beaches and Ryde School. Pets are welcome and viewing essential to appreciate.
Available: Now * Deposit: £2075 * Council Tax: F * EPC: D *
GROUND/GARDEN LEVELS:
A split level floor giving access to rooms on the ground and garden levels divided by a few steps.
ENTRANCE PORCH:
Entrance Porch providing ideal space for coats and boots - with double glazed doors and window. Tiled flooring. Entrance door leading to:
HALLWAY:
Wood flooring with a few steps down to dining room and carpeted stairs to first floor.
CLOAKROOM/WC(1):
Comprising suite of low level w.c., and wash hand basin with mirror over. Tile effect themed walls. Radiator. Wood flooring. Window to front.
SITTING AND SUN ROOM
5.08m x 3.89m plus 2.57m x 2.49m (16'8 x 12'9 plusSuperb L-shaped airy and bright dual aspect room with windows to front and large picture window to side offering breathtaking views over the Solent & mainland beyond. Wood flooring. Radiator. Contemporary lighting.
DINING ROOM:
4.24m x 3.53m (13'11 x 11'07)Designated dining room with wood laminate flooring. Window to side. Contemporary lighting. Radiator. Door to room storing large fridge/freezer. Doors to Study and Bedroom 4. Few steps up to:
KITCHEN:
2.54m x 4.17m (8'04 x 13'08)Modern range comprising matching cupboard and drawer units with contrasting work surfaces and inset sink unit. Appliances include double oven, hob and dishwasher. Internal window to sun room. Window over-looking garden.
BEDROOM 4:
3.02m x 3.20m (9'11 x 10'06)Carpeted double bedroom with window over-looking garden. Radiator. Built-in wardrobe.
STUDY:
2.39m x 2.44m (7'10 x 8'00)A versatile room - ideal as study - with window to rear. Radiator.
UTILITY ROOM & W.C.(2):
Useful room with deep shelf for appliances. Stainless steel sink unit. Wood laminate flooring. Airing cupboard with new hot water tank. Door to additional w.c. Window to side and back door to the raised decked area.
FIRST FLOOR LANDING:
Carpeted landing with second airing cupboard and doors leading to:
DRESSING ROOM to Master Suite:
2.77m x 2.77m (9'1 x 9'1)A well designed split level arrangement including carpeted Dressing Room with built-in cupboard and hanging rail. Steps leading to:
BEDROOM 1 (+ EN SUITE):
4.98m x 3.68m (16'04 x 12'01)Very large double bedroom with windows to front and side - offering yet more wonderful sea views. Carpeted throughout with radiator. Access to eaves storage.
Door to large En suite comprising double shower cubicle, w.c. and vanity wash basin. Wall mounted cabinet. Wood flooring. Radiator. Obscured window to front.
BEDROOM 2:
3.89m x 2.82m (12'09 x 9'03)Another carpeted double bedroom with window to rear over-looking rear garden. Radiator.
BEDROOM 3:
3.05m x 2.59m (10'0 x 8'06)Carpeted single bedroom with window to rear over-looking garden. Built-in wardrobe. Radiator. Spot lighting.
FAMILY BATHROOM:
Fully tiled walls and ceramic tile flooring, a white bathroom suite comprising bath with shower over and screen; wash basin, w.c. and mirror fronted cabinet. Heated towel rail.
GARDENS/PARKING/GARAGE:
Well maintained gardens to front and rear offering an array of mature planting. Fully fenced/walled rear garden with patio seating area and good sized lawn to rear with lockable gated access to front.
Driveway parking for up to 3 cars and leading to Integral Garage with up and over door and pedestrian door to the property. .
ADDITIONAL INFORMATION:
Westfield Park residents benefit from access (via key code) to the gated slipway leading to the beaches.
DISCLAIMER:
Floor plan and measurements are approximate and not to scale.
TENANTS PERMITTED FEES:
LETTING FEES in accordance with the Tenant Fees Act 2019 (inclusive of VAT)
As well as paying the rent, you may also be required to make the following permitted payments.
Before the tenancy starts (payable to Seafields Estates Limited 'The Agent'): Holding Deposit: Equivalent to 1 week's rent (Calculation: Rent x 12 divide by 52 rounded down to nearest £1) Deposit: Equivalent to 5 weeks' rent (as above). Any changes to the tenancy agreement at tenants request, £50 per change; Key replacement if lost. Tenant's request for early termination of tenancy. During the tenancy (payable to the provider) if permitted and applicable: Utilities: gas, electricity, water; Communications: telephone and broadband; Installation of cable/satellite; Television licence; Council Tax.
Energy Efficiency and Environmental Impact


Although these particulars are thought to be materially correct their accuracy cannot be guaranteed and they do not form part of any contract.
Property data and search facilities supplied by www.vebra.com






















