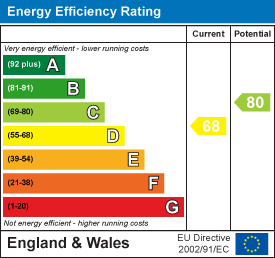
11 Cheapside
Spennymoor
DL16 6QE
Thirlmere Road, Ferryhill
Starting Bid £63,000
4 Bedroom House - Semi-Detached
- For Sale by Modern Auction, Starting Price £63,000 Plus Reservation Fee.
- Spacious Semi-Detached Property
- No Onward Chain
- Close to Amenites
- Perfect for a Variety of Buyers
- Four Good Sized Bedrooms
- Enclosed Rear Garden
- Off Road Parking
- EPC Rating D
- Council Tax Band A
For sale by modern auction, starting price £63,000 plus reservation fee.
Robinsons are pleased to offer to the market this spacious four bedroom semi-detached property, which is offered to the market with no onward chain. This perfect family home is conveniently located for access to nearby Ferryhill marketplace and local amenities and in our opinion would be an ideal purchase for the first-time buyer and buy to let investors. The property benefits from OFF ROAD PARKING, LARGE GARDEN, WELL PRESENTED KITCHEN & BATHROOM, UPVC DOUBLE GLAZING and GAS CENTRAL HEATING.
In brief the property comprises of; entrance hall, lounge, separate dining room, fitted kitchen, ground floor Bathroom / W/C. While to the first floor there is four good sized bedrooms. Externally to the front elevation is a easy to maintain garden and driveway, while to the rear there is an enclosed garden which would be fantastic for any growing family.
EPC Rating D
Council Tax Band A
This property is for sale by The Great North Property Auction powered by iam-sold Ltd.
* For Sale by Auction – T & C’s apply * Subject to an undisclosed Reserve Price
* Reservation Fees Applicable * The Modern Method of Auction
This property is for sale by the Modern Method of Auction, meaning the buyer and seller are to Complete within 56 days (the "Reservation Period"). Interested parties personal data will be shared with the Auctioneer (iamsold).
If considering buying with a mortgage, inspect and consider the property carefully with your lender before bidding.
A Buyer Information Pack is provided. The winning bidder will pay £349.00 including VAT for this pack which you must view before bidding.
The buyer signs a Reservation Agreement and makes payment of a non-refundable Reservation Fee of 4.5% of the purchase price including VAT, subject to a minimum of £6,600.00 including VAT. This is paid to reserve the property to the buyer during the Reservation Period and is paid in addition to the purchase price. This is
Hallway
Wood effect flooring, storage cupboard, radiator.
Lounge
4.47m x 3.56m max points (14'8 x 11'8 max points)Wood effect flooring, uPVC window, radiator.
Dining Room
4.06m x 2.67m max points (13'4 x 8'9 max points)Wood effect flooring, uPVC window, radiator.
Kitchen
4.50m x 1.98m (14'9 x 6'6 )Wall and base units, stainless steel sink with mixer tap and drainer, uPVC window, tiled flooring and splashbacks, electric cooker point, extractor fan, plumbed for washing machine, access to rear.
Bathroom
3.10m x 1.85m (10'2 x 6'1)White panelled bath with shower over, wash hand basin, W/C, shower cubicle, radiator, uPVC window, spotlights, extractor fan.
Landing
Loft access.
Bedroom One
3.76m x 3.58m max points (12'4 x 11'9 max points)UPVC window, radiator.
Bedroom Two
3.68m x 2.82m (12'1 x 9'3)UPVC window, radiator, large airing cupboard.
Bedroom Three
3.18m x 2.79m (10'5 x 9'2)UPVC window, radiator.
Bedroom Four
4.01m x 2.79m max points (13'2 x 9'2 max points)UPVC window, radiator.
Externally
To the front elevation is a good sized garden and driveway which leads to the rear garden and large summer house.
Summer House
3.81m x 2.59m (12'6 x 8'6)Power and lighting.
Agent Notes
Electricity Supply: Mains
Water Supply: Mains
Sewerage: Mains
Heating: Gas Central Heating
Broadband: Super-fast 60Mbps
Mobile Signal/Coverage: Good
Tenure: Freehold
Council Tax: Durham County Council, Band A - Approx. £1,623.07 pa
Energy Rating: D
Disclaimer: The preceding details have been sourced from the seller and OnTheMarket.com. Verification and clarification of this information, along with any further details concerning Material Information parts A, B & C, should be sought from a legal representative or appropriate authorities. Robinsons cannot accept liability for any information provided.
Energy Efficiency and Environmental Impact

Although these particulars are thought to be materially correct their accuracy cannot be guaranteed and they do not form part of any contract.
Property data and search facilities supplied by www.vebra.com










