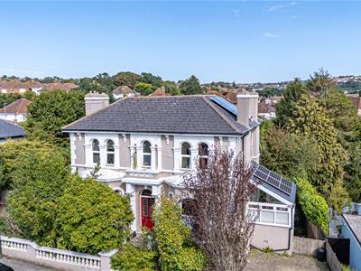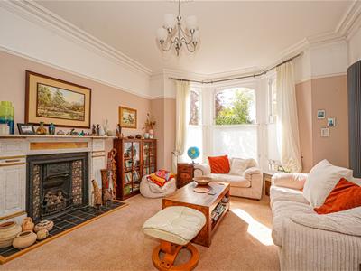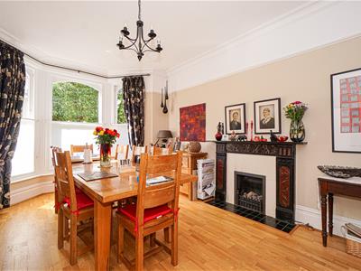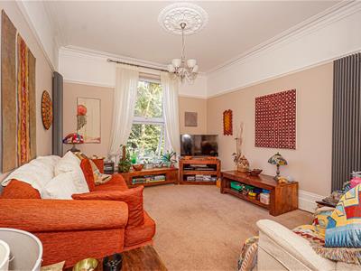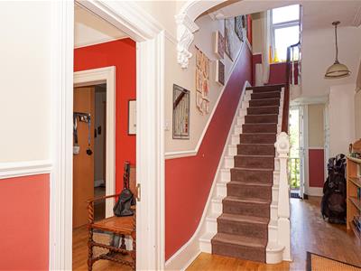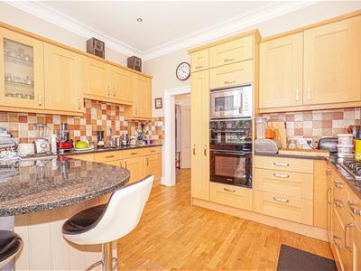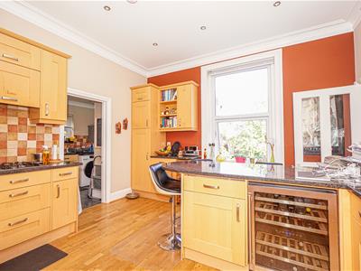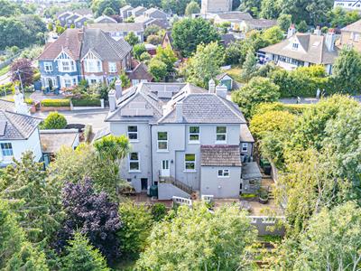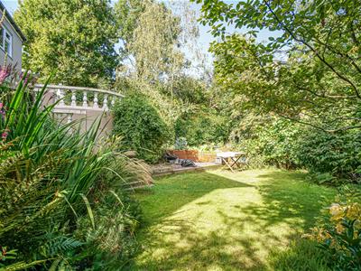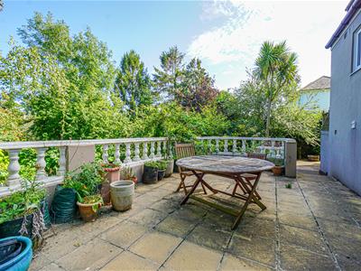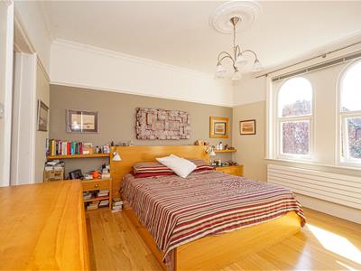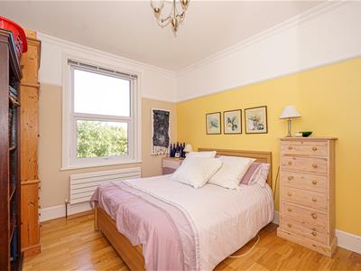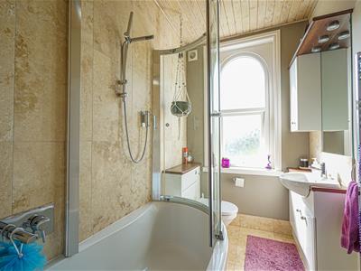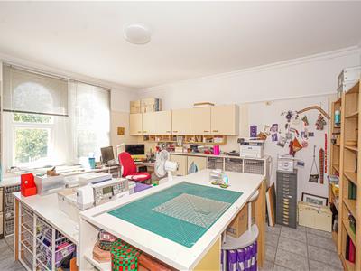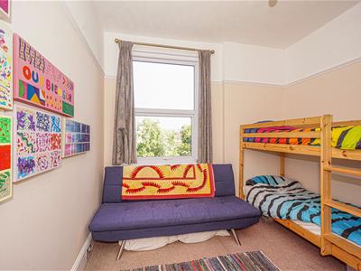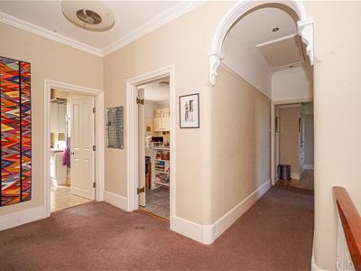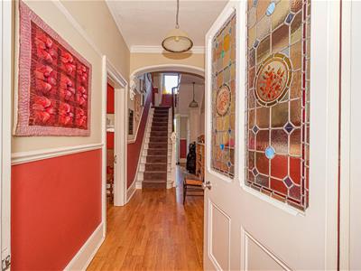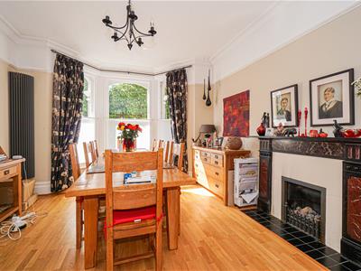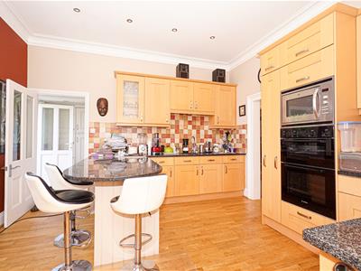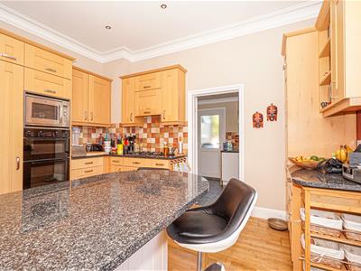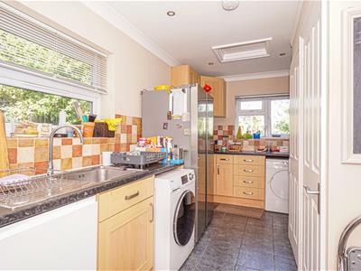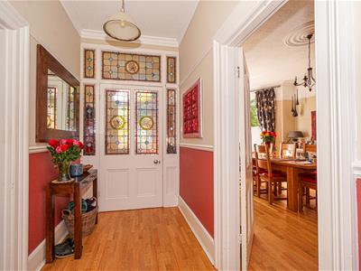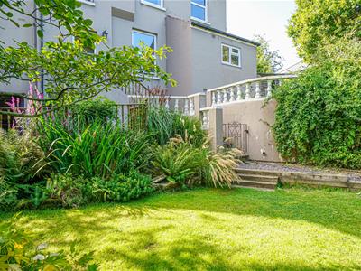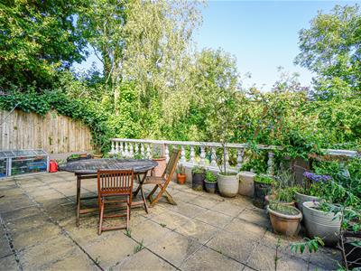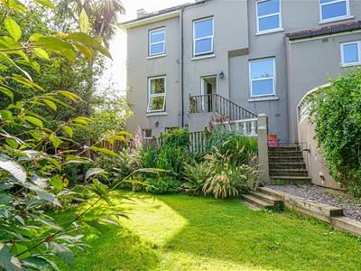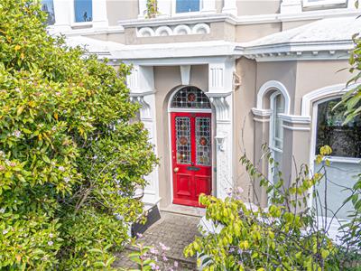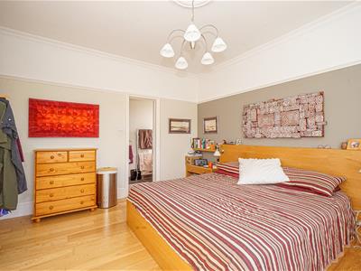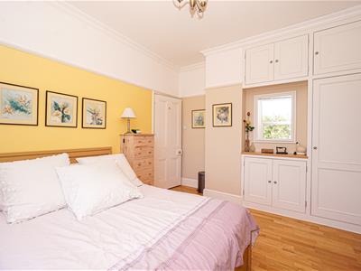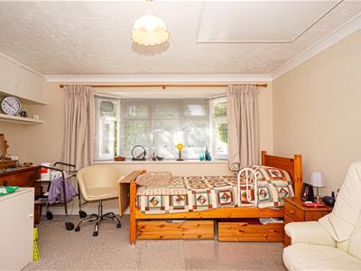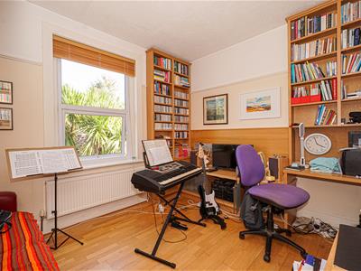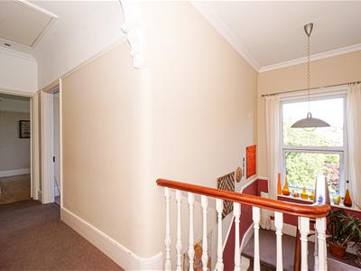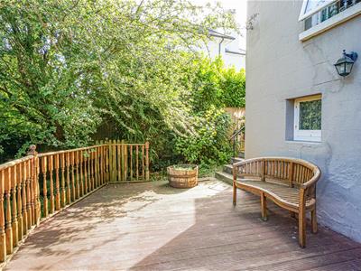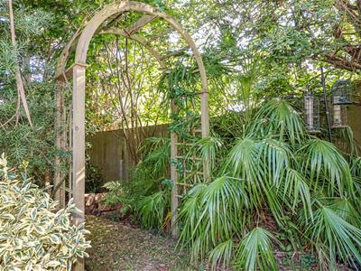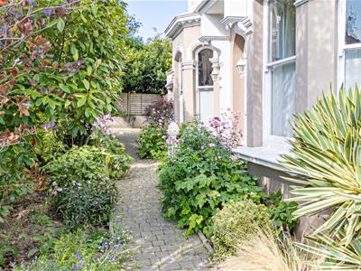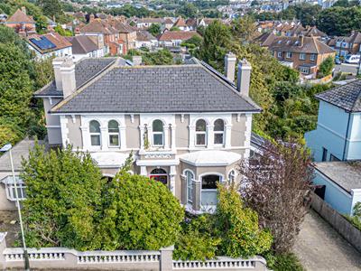
39 Havelock Road
Hastings
East Sussex
TN34 1BE
St. Helens Park Road, Hastings
£850,000 Price
6 Bedroom House - Detached
- Grand Detached Victorian Villa
- Two Reception Rooms plus Conservatory
- Kitchen and Utility Room
- Downstairs WC
- Ground Floor Bedroom with Shower Unit - annex set up
- Five Further Upstairs Bedrooms
- En Suite and Family Bathroom
- Two Driveways Providing Ample Parking
- Well-Established Lovely Rear Garden
- Offering a Wealth of Character and Charm
An EXCEPTIONAL SIX BEDROOM VICTORIAN VILLA on the Prestigious St Helens Park Road.
PCM are delighted to welcome to the market this RARE AND EXCITING OPPORTUNITY to acquire a striking DOUBLE FRONTED VICTORIAN VILLA, perfectly positioned on one of Hastings’ most sought-after addresses. This beautiful home, full of LIGHT, CHARACTER and TIMELESS ELEGANCE, is set within easy reach of the leafy expanse of St Helens Woods and the picturesque Alexandra Park, offering the perfect blend of period grandeur and modern comfort.
From the moment you arrive, the home’s handsome façade, screened by mature hedging, sets the tone for what lies within. The original front door opens into a WELCOMING VESTIBULE, which flows seamlessly into the impressive entrance hall. Here, an elegant staircase rises gracefully to the upper floor and doors lead to the PRINCIPLE RECEPTION ROOMS, the rear garden and a useful CELLAR.
To the right of the hall lies a STUNNING DUAL ASPECT LOUNGE, bathed in NATURAL LIGHT from its DEEP BAY WINDOW. HIGH CEILINGS, a MARBLE FIREPLACE and PERIOD DETAILING create an air of sophistication, while a single door opens into a charming CONSERVATORY overlooking the garden. To the left of the hall, a FORMAL DINING ROOM enjoys its own DEEP BAY WINDOW and an ORIGINAL FIREPLACE, providing a perfect setting for entertaining.
The WELL-APPOINTED KITCHEN, with garden views, offers a practical space for family living, complemented by a separate UTILITY ROOM. Also on the ground floor is a VERSATILE SIXTH BEDROOM with SHOWER and SEPARATE WC, currently arranged as an annexe, ideal for guests or multigenerational living. Upstairs, a generous landing leads to FIVE SPACIOUS DOUBLE BEDROOMS, one with an EN SUITE shower room, while a well-fitted family bathroom serves the remaining rooms.
Outside, the REAR GARDEN is a private and TRANQUIL RETREAT, thoughtfully landscaped with multiple seating areas, a lawn, established borders and raised vegetable beds. Rendered garden walls create a sense of unity and enclosure, while to the front, driveways on either side of the property provide AMPLE OFF ROAD PARKING, including an electric vehicle charging point. The property also has the additional benefit of SOLAR PANELS, contributing to the overall energy efficiency of the property.
This exceptional home offers a RARE OPPORTUNITY to own a piece of Hastings’ history, in a location that perfectly balances peace, prestige and convenience.
GRAND CHARACTERFUL WOODEN FRONT DOOR
With leaded light stained glass inserts leading to:
INVITING VESTIBULE
Welcoming and light, ceiling height approximately 9'10, down lights, cornicing, picture rail, wood flooring. Offering a practical space for taking off shoes and hanging coats, further wooden characterful partially glazed leaded light door opening to:
ENTRANCE HALL
Elegant staircase ascending to the upper floor accomodation, wood flooring, high ceiling of 9'10 with cornicing, picture rail, wall mounted vertical radiator, built in storage, stairs descending to the cellar.
LOUNGE-DAY ROOM
9.75m into bay x 3.81m (32' into bay x 12'6)Dual aspect offering a light space with a large bay fronted sash window to front aspect, double glazed window to rear with views onto the garden, ceiling height approximately 10'4, one original ceiling rose and a second made to match, ornate cornicing, picture rail, three vertical radiators, television point, grand elegant marble fireplace, high skirting boards, wooden door opening to side and providing access into:
CONSERVATORY
4.34m x 2.90m (14'3 x 9'6)Part brick construction with UPVC double glazed windows to front, side and rear elevations in addition to a UPVC double glazed door opening onto the garden, wood flooring, built in storage, power and lighting.
DINING ROOM
5.94m into bay x 4.11m (19'6 into bay x 13'6)Approximate ceiling height 10'4, cornicing, picture rail, wood flooring, high skirting boards, original period fireplace with tiled hearth, wall mounted vertical radiator, deep sash bay window to front aspect, doorway opening to:
KITCHEN
4.17m x 4.06m (13'8 x 13'4)Approximate ceiling height 10'4, fitted with a matching range of eye and base level cupboards and drawers with granite countertops and tiled splashbacks, four ring gas hob with waist level oven, separate grill and microwave, stainless steel one & ½ bowl inset sink with mixer tap and moulded drainer into the granite countertop, integrated appliances including a wine chiller, under counter fridge, breakfast bar seating area, radiator, return door to entrance hall/ extended hall, coving to ceiling, down lights, under counter lighting, wood flooring, double glazed window to rear aspect with views over the beautifully landscaped and well thought out garden, door to side elevation opening to:
UTILITY ROOM
16'8 x 10'9 narrowing to 7'7 (5.08m x 3.28m narrowing to 2.31m)
Fitted with a matching range of eye and base level cupboards and drawers with worksurfaces over, stainless steel sink with mixer tap, space for American style fridge freezer, space and plumbing for washing machine, integrated dishwasher, part tiled walls, tiled flooring, space for tumble dryer, pantry style cupboard with shelving, heated towel rail, cupboard housing the boiler and a Megaflow water tank, loft hatch to an area of storage, dual aspect with windows to both side and rear elevations with views over the garden, double glazed door opening to the side elevation providing access to the garden, doorway leading to:
INNER HALL
Continuation of the tiled flooring, double radiator, coving to ceiling, doors to:
WC
Concealed cistern dual flush low level wc with pedestal wash hand basin, tiled splashback and shaver point, dado rail, double glazed pattern glass window to rear aspect.
BEDROOM
4.27m x 4.17m (14' x 13'8)Double glazed window to side aspect, double glazed box bay window to front aspect, fitted shelving and storage space, electric panel radiator, access to a tiled enclosure with electric shower and shower curtain (glass door also available to add), wash hand basin with chrome mixer tap, extractor fan for ventilation.
FIRST FLOOR LANDING
Half landing with double glazed window to rear aspect having views onto the garden, stairs rising to the main landing with high ceilings of approximately 9'4, coving to ceiling, loft hatch to a boarded loft space, down lights and further ceiling lights, doors opening to:
BEDROOM
4.17m x 4.11m (13'8 x 13'6)Approximate ceiling height 9'5, fitted wardrobes, radiator, cornicing, ceiling rose, wood flooring, two double glazed windows to front aspect, door to:
EN SUITE
Walk in shower enclosure with shower, vanity enclosed wash hand basin with chrome mixer tap and tiled splashback, concealed cistern dual flush low level wc with storage either side, shaver point, down lights, extractor fan for ventilation, part tiled walls , tiled flooring, double glazed window with obscured glass to side aspect.
BEDROOM
4.90m x 4.01m (16'1 x 13'2)Currently arranged as a home office. Approximate ceiling height 9'5, cornicing, dado rail, radiator, two double glazed windows to front aspect.
BEDROOM
4.01m x 3.28m (13'2 x 10'9)Currently used as a music room. Approximate ceiling height 9'5, picture rail, radiator, wood flooring, double glazed window to rear aspect with views onto the garden.
BEDROOM
4.50m x 3.25m (14'9 x 10'8)Approximate ceiling height 9'5, cornicing, picture rail, wood flooring, radiator, built in wardrobes, double glazed window to rear aspect with views onto the garden.
BEDROOM
3.15m x 3.07m (10'4 x 10'1)Approximate ceiling height 9'5, picture rail, radiator, double glazed window to rear aspect with views onto the garden.
BATHROOM
Bath with mixer tap and shower over, glass shower screen, vanity enclosed wash hand basin with mixer tap and storage set beneath, concealed cistern dual flush low level wc, tiled walls, tiled flooring, ladder style heated towel rail, wall mounted vanity unit with wall mounted mirror, double glazed pattern glass window to front aspect.
BASEMENT/ CELLAR
Accessed via the entrance hall, offering plenty of additional storage space, windows to rear aspect, gas meter, consumer unit and isolator for the solar panels. There is also a door leading to the rear garden. There is also a further basement/ cellar area located beneath the conservatory that can be accessed via the rear garden.
REAR GARDEN
Beautifully landscaped, offering plenty of outdoor space for the garden enthusiast to sit out and relax, eat al-fresco or have a quiet moment. There are several seating areas including stone patio's and decked veranda's. The garden is established with a variety of mature plants and shrubs, outside lighting, section of lawn, raised planted beds, outside water tap, gated side access to the driveway. There is also a further shed located to the side of the utility room, having power and plumbing.
OUTSIDE - FRONT
Screened by an established planted hedge offering privacy, double driveway providing off road parking and EV charging point.
AGENTS NOTE
There are solar panels that contribute to reducing the overall cost of electricity, for more information please contact the us for more information.
Energy Efficiency and Environmental Impact

Although these particulars are thought to be materially correct their accuracy cannot be guaranteed and they do not form part of any contract.
Property data and search facilities supplied by www.vebra.com
