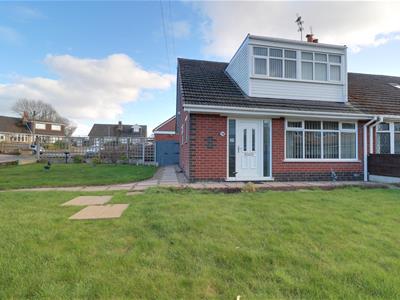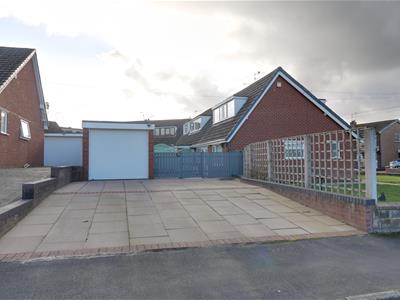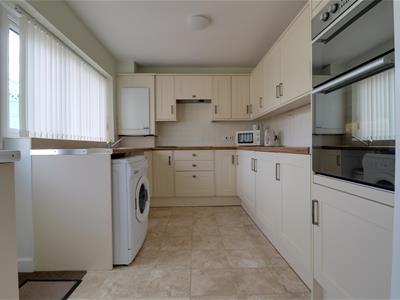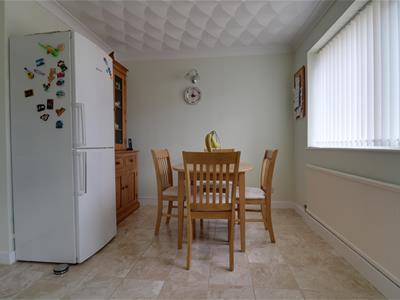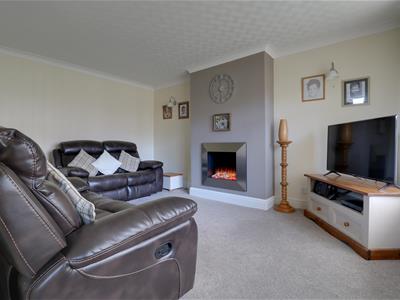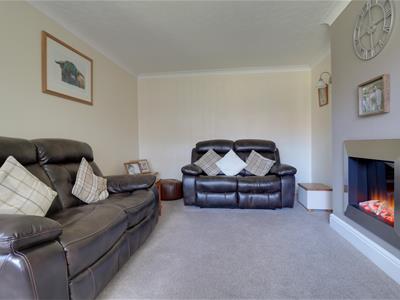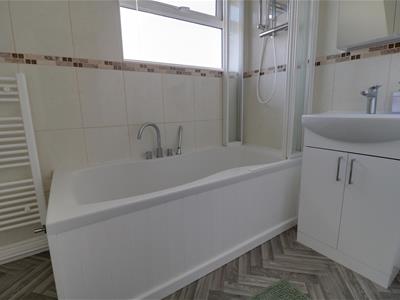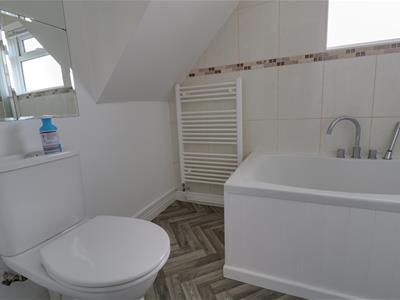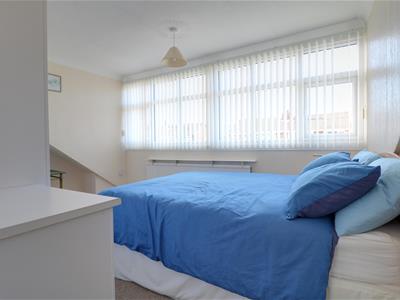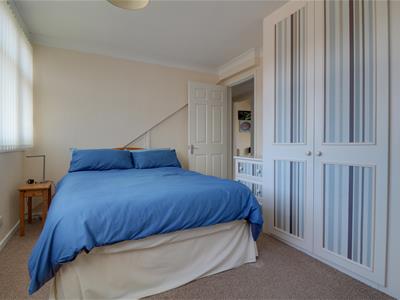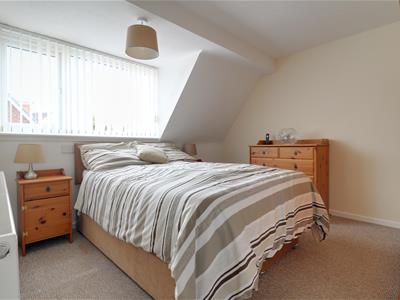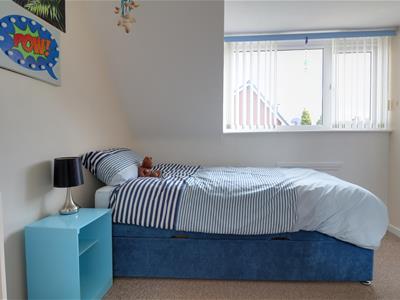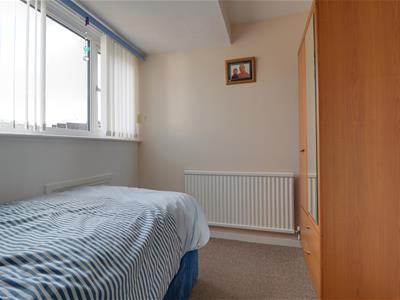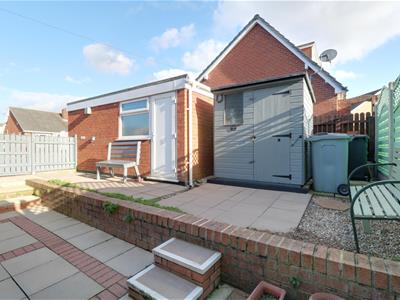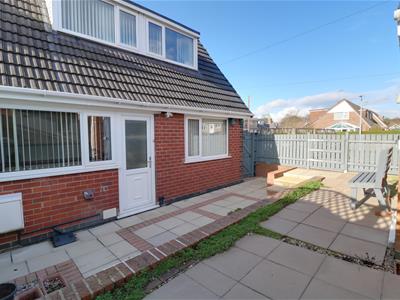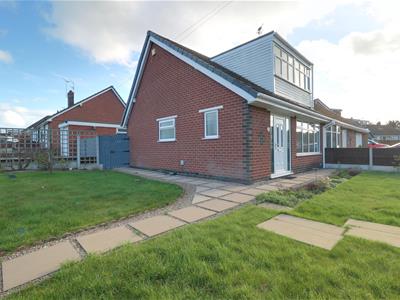
13 Crewe Road, Alsager
Stoke On Trent
Staffordshire
ST7 2EW
Brown Avenue, Church Lawton
£230,000 Sold (STC)
3 Bedroom House - Semi-Detached
CORNER PLOT - DETACHED GARAGE - Brown Avenue is an excellent, spacious THREE BEDROOM DORMER BUNGALOW occupying a brilliant corner plot within a popular, residential area in Church Lawton. The property enjoys a quiet location, beautifully presented throughout, within easy reach of the canal and open countryside.
In brief, the property hosts a well planned internal layout, with the hallway providing access to the lounge, an impressive space with an eye-catching feature fireplace, dining area opening to the kitchen comprising of a range of wall, base and drawer units with working surfaces over, and integral appliances. The room boasts dual aspect windows and hosts a handy recess under the stairs providing you with additional storage. Completing the ground floor aspect of this home is the bathroom, located via the hallway, enjoying a three piece suite.
Upstairs is a generous principal bedroom with substantial storage, and further double bedroom and single bedroom.
The plot itself is most desirable, presenting good size gardens to the front, rear and side elevations. You are spoilt with a detached garage sat behind the property, along with a driveway and having as much space externally as this property offers, there is plenty of scope to extend the off-road parking if desired (subject to the usual permissions).
Entrance Hall
UPVC double glazed door to the front, radiator.
Lounge
4.57 x 3.30 (14'11" x 10'9")Double glazed window to the front elevation, feature electric fire, television point, telephone point, radiator.
Dining Room
2.82 x 2.79 (9'3" x 9'1")Double glazed window to the rear elevation, radiator.
Kitchen
3.33 x 2.51 (10'11" x 8'2")A fantastic modern kitchen with a lovely fitted range of cream wall, draw and base units incorporating heat resistant work surfaces, stainless steel sink unit, half tiled walls, double glazed door to the side elevation. Built in stainless steel oven with grill and four ring ceramic hob with extractor over. Integral fridge and freezer.
Family Bathroom
A contemporary three piece white suite with a low level WC, large panel bath with shower head (wash hair) attachment plus shower over bath. Vanity wash hand basin. Double glazed frosted window to the side elevation, ladder style heated towel rail, part tiled walls and tiled floor.
First Floor Landing
Access to all three bedrooms, cupboard.
Bedroom One
3.89 x 2.97 (12'9" x 9'8" )Double glazed window to the front elevation, radiator, fitted bedroom furniture.
Bedroom Two
3.28 x 2.74 (10'9" x 8'11")Double glazed window to the rear elevation, radiator.
Bedroom Three
2.79 x 2.16 (9'1" x 7'1")Double glazed window to the rear elevation, radiator, eaves storage
Externally
The property sits on a larger than average plot with beautifully maintained gardens surrounding, being predominantly laid to lawn. The rear garden is mainly paved for ease of maintenance, providing ample space for garden furniture. To the side of the property, there is a paved driveway providing ample off road parking leading to the detached single garage.
Detached Garage
4.912 x 2.452 (16'1" x 8'0")Electric roller door to the front. uPVC courtesy door to the side. Double glazed frosted window to the side elevation. Power and lighting.
NB: Tenure
We have been advised that the property tenure is FREEHOLD, we would advise any potential purchasers to confirm this with a conveyancer prior to exchange of contracts.
Council Tax Band
The council tax band for this property is C.
NB: Copyright
The copyright of all details, photographs and floorplans remain the possession of Stephenson Browne.
Energy Efficiency and Environmental Impact
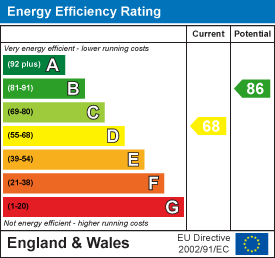
Although these particulars are thought to be materially correct their accuracy cannot be guaranteed and they do not form part of any contract.
Property data and search facilities supplied by www.vebra.com
