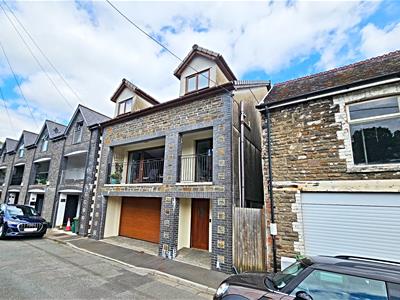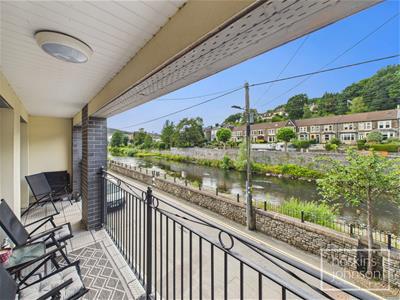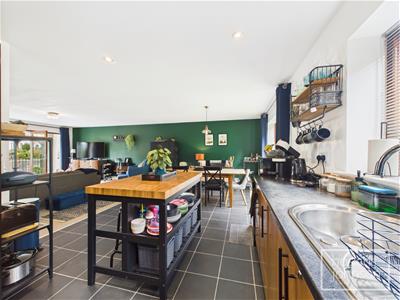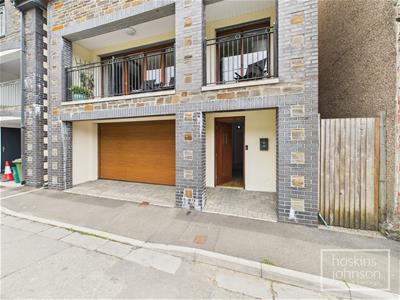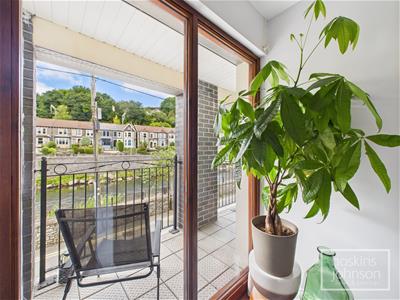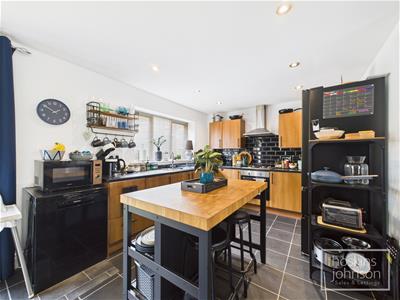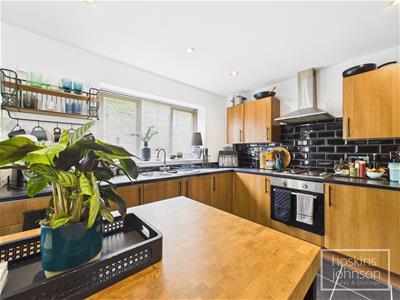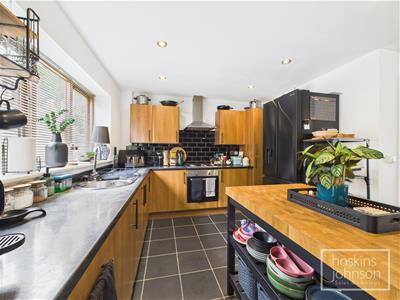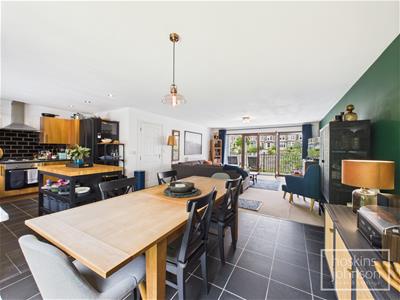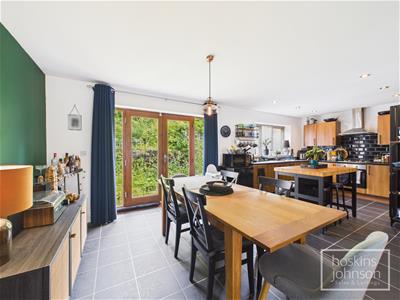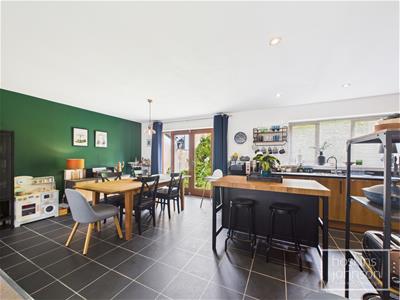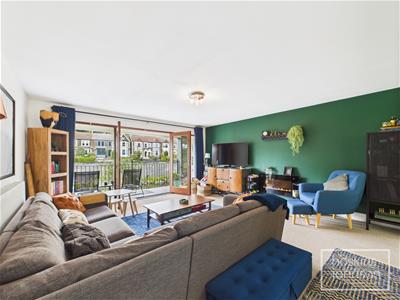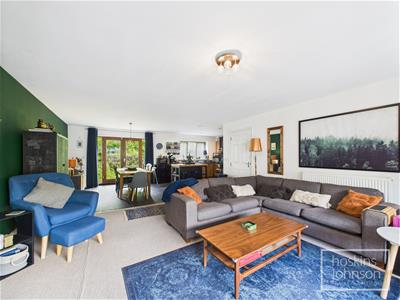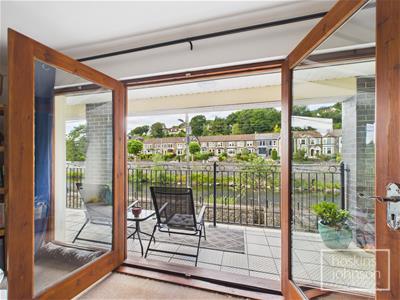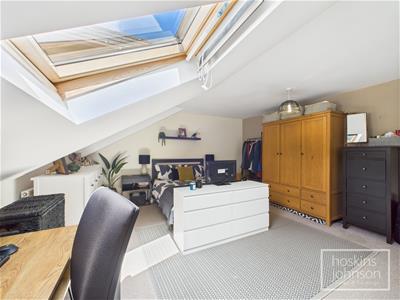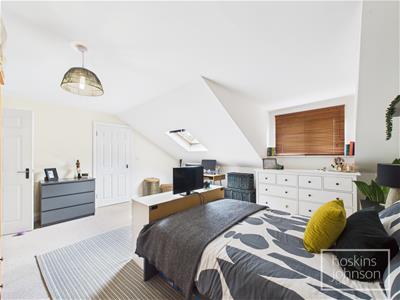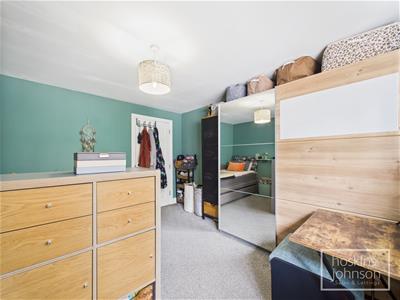
Hoskins Johnson
Tel: 01443 404093
22 Market Street
Pontypridd
Mid Glamorgan
CF37 2ST
Sion Street, Pontypridd
£310,000
3 Bedroom House - Detached
- Modern detached townhouse
- Balcony overlooking the river
- Large integral garage with space for upto 4 vehicles
- Three double bedrooms
- Superb open plan living/kitchen/diner with balcony
- Family bathroom and en-suite shower room
- Utility room and ground floor wc
- Rear garden in need of landscaping
- Ideally located for town centre, park, transport links and main roads
- Ideal family home
Nestled on Sion Street in the charming town of Pontypridd, this modern detached townhouse offers a delightful blend of comfort and convenience. Overlooking the serene river, the property boasts a superbly sized open plan living/kitchen/dining area, which is perfect for both entertaining and everyday family life. The space is further enhanced by a lovely balcony, providing a perfect spot to enjoy the picturesque views.
This home features three generously sized double bedrooms, ensuring ample space for family or guests. The master bedroom benefits from an en-suite shower room, while a well-appointed family bathroom and a convenient ground floor WC cater to the needs of the household.
For those with vehicles, the property includes a large garage that has the potential to accommodate up to four vehicles, making it an ideal choice for families or those with multiple cars.
The location is particularly advantageous, being ideally situated for easy access to the town centre, local parks, and both bus and train stations. This makes commuting and enjoying the local amenities a breeze.
In summary, this detached townhouse on Sion Street is a fantastic opportunity for anyone seeking a modern home with generous living space and a prime location in Pontypridd. Don’t miss the chance to make this wonderful property your own.
Ground Floor
Entrance
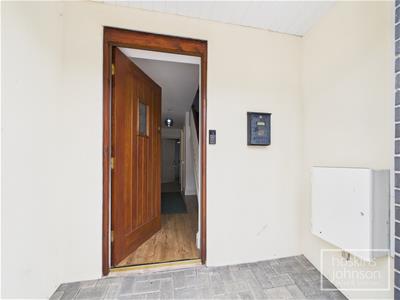 Wood and glass entrance door.
Wood and glass entrance door.
Hallway
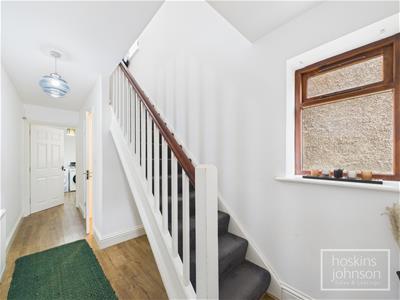 Radiator, laminated wood flooring, staircase to first floor.
Radiator, laminated wood flooring, staircase to first floor.
Cloaks/WC
WC, wash hand basin, radiator, laminated wood flooring, double glazed window to side.
Utility Room
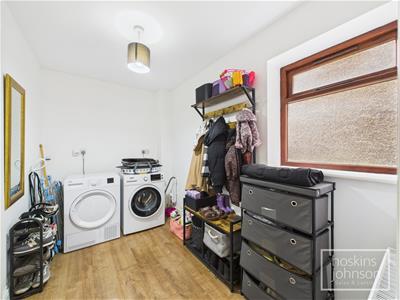 3.12 x 1.89 (10'2" x 6'2")Space for washing machine and tumble drier, radiator, laminated wood flooring, double glazed window to side, door to garage.
3.12 x 1.89 (10'2" x 6'2")Space for washing machine and tumble drier, radiator, laminated wood flooring, double glazed window to side, door to garage.
Garage
8.64 x 4.80 (28'4" x 15'8")An excellent size garage with, potentially, room for upto 4 vehicle, with power, light and electric door.
First Floor Landing
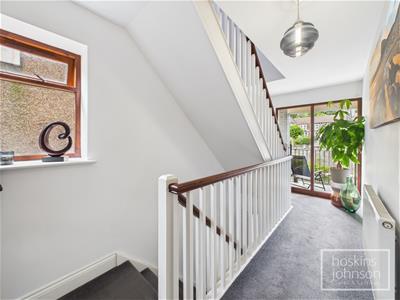 Double glazed picture window to front overlooking the river, double glazed window to side, radiator, staircase to second floor.
Double glazed picture window to front overlooking the river, double glazed window to side, radiator, staircase to second floor.
Open plan living/kitchen/diner
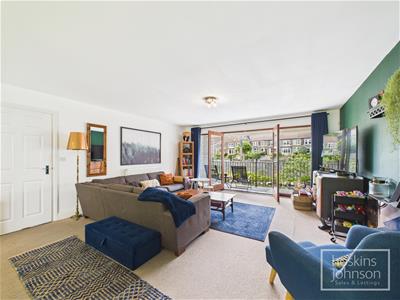 8.56 x 4.88 plus 3.19 x 2.20 (28'1" x 16'0" plus 1A superb size, open plan family space with full width double glazed french doors and windows leading out to a front facing, full width balcony with views over the river, base and wall cupboards with tiled splash backs, stainless steel sink unit, gas hob and electric oven with extractor hood above, space for washing machine and dishwasher, cupboard housing gas combination boiler, radiator, double glazed window and french doors to rear.
8.56 x 4.88 plus 3.19 x 2.20 (28'1" x 16'0" plus 1A superb size, open plan family space with full width double glazed french doors and windows leading out to a front facing, full width balcony with views over the river, base and wall cupboards with tiled splash backs, stainless steel sink unit, gas hob and electric oven with extractor hood above, space for washing machine and dishwasher, cupboard housing gas combination boiler, radiator, double glazed window and french doors to rear.
Second Floor Landing
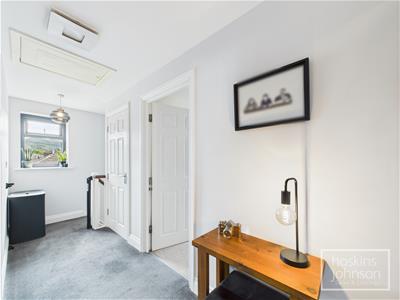 Double glazed window to side, attic access, storage cupboard.
Double glazed window to side, attic access, storage cupboard.
Bedroom 1
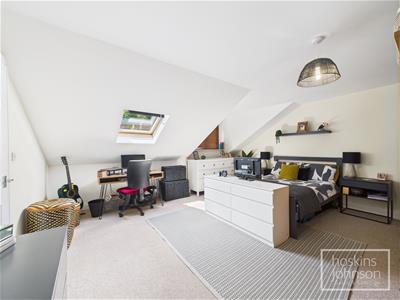 4.90 x 4.64 (16'0" x 15'2")Double glazed window and skylight to front, radiator.
4.90 x 4.64 (16'0" x 15'2")Double glazed window and skylight to front, radiator.
En-Suite Shower Room
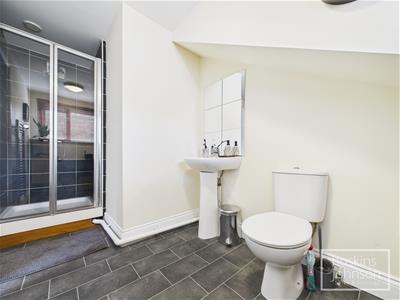 Tiled mains shower cubicle, wc, wash hand basin, chrome heated towel rail, double glazed window to front.
Tiled mains shower cubicle, wc, wash hand basin, chrome heated towel rail, double glazed window to front.
Bedroom 2
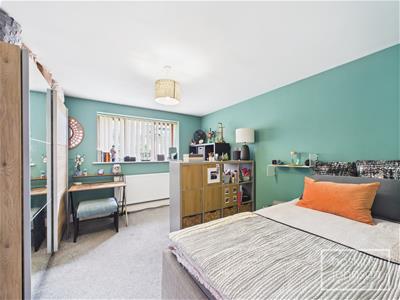 3.85 x 3.55 (12'7" x 11'7")Double glazed window to rear, radiator.
3.85 x 3.55 (12'7" x 11'7")Double glazed window to rear, radiator.
Bedroom 3
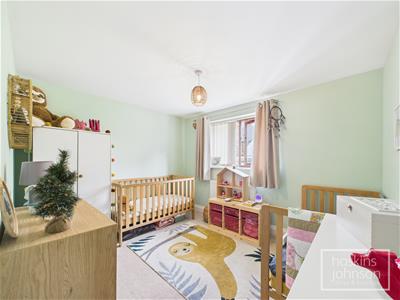 3.38 x 2.88 (11'1" x 9'5")Double glazed window to rear, radiator.
3.38 x 2.88 (11'1" x 9'5")Double glazed window to rear, radiator.
Bathroom
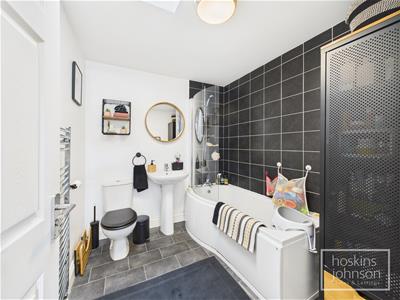 White three piece suite comprising P shaped shower bath with mains shower, wc, wash hand basin, part tiled walls, chrome heated towel rail, skylight.
White three piece suite comprising P shaped shower bath with mains shower, wc, wash hand basin, part tiled walls, chrome heated towel rail, skylight.
Outside
Brick pavia front with access to the afore mentioned garage (8.64 x 4.80) with space for upto 4 vehicles, potentially, with power, light and remote control door.
Rear garden in need of landscaping.
Energy Efficiency and Environmental Impact
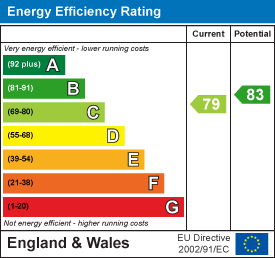
Although these particulars are thought to be materially correct their accuracy cannot be guaranteed and they do not form part of any contract.
Property data and search facilities supplied by www.vebra.com
